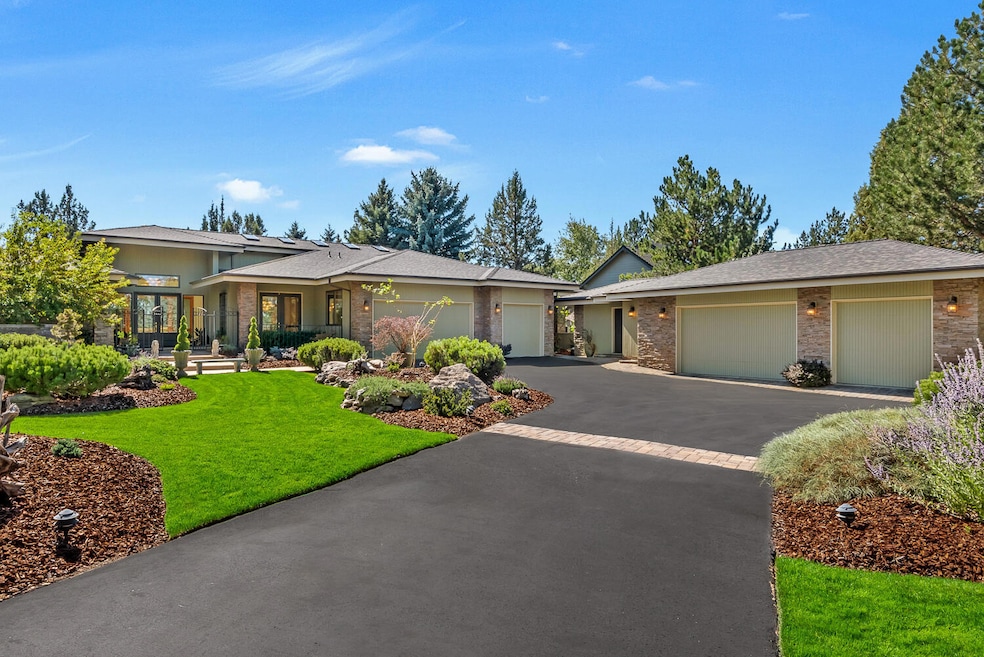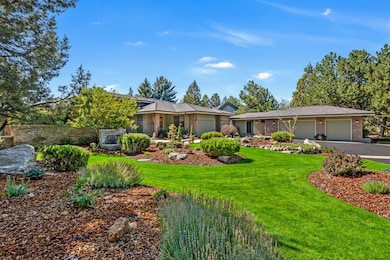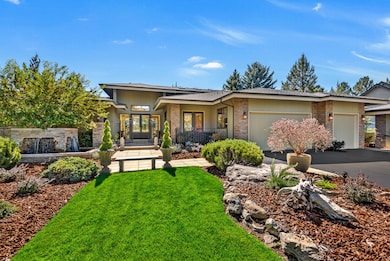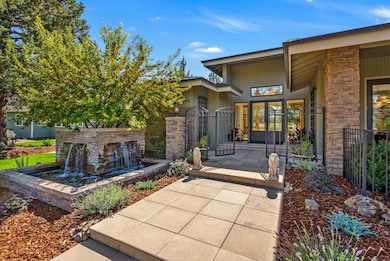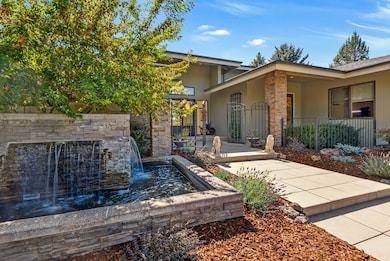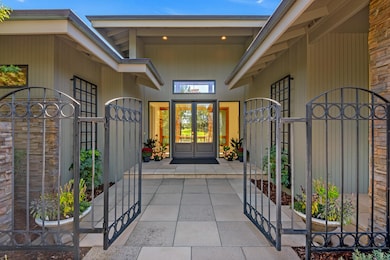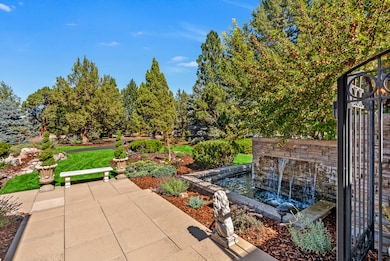6822 Thunderbird Ct Redmond, OR 97756
Estimated payment $8,003/month
Highlights
- Popular Property
- Fitness Center
- No Units Above
- On Golf Course
- Spa
- Second Garage
About This Home
Perfectly positioned between the fourth fairway of the Resort Course and the scenic Deschutes River, this exceptional single-level retreat offers the best of privacy, comfort, and resort living. Tucked behind a private gate on a quiet cul-de-sac in Eagle Crest, the home welcomes you with a dramatic entry and flows seamlessly into elegant living spaces designed for both relaxation and entertaining. Inside, you'll find three spacious ensuite bedrooms, a chef's kitchen with abundant storage, formal and casual dining areas, and a custom office with golf course views. The sunlit great room opens to an expansive patio, and two tranquil water features and a built-in hot tub allow for relaxation under the stars. 6 garage spaces and a shop with a full bath give you plenty of room for projects and storage. Recent upgrades—including a new roof, tankless water heater, fresh carpeting, filtration systems, and smart sprinkler system—ensure worry-free living.
Home Details
Home Type
- Single Family
Est. Annual Taxes
- $13,052
Year Built
- Built in 1999
Lot Details
- 0.56 Acre Lot
- On Golf Course
- No Common Walls
- No Units Located Below
- Drip System Landscaping
- Native Plants
- Level Lot
- Front and Back Yard Sprinklers
- Property is zoned MUA10 DR LM, MUA10 DR LM
HOA Fees
Parking
- 6 Car Garage
- Second Garage
- Workshop in Garage
- Garage Door Opener
- Driveway
- Gated Parking
Property Views
- Golf Course
- Mountain
- Park or Greenbelt
Home Design
- Northwest Architecture
- Prairie Architecture
- Stem Wall Foundation
- Composition Roof
Interior Spaces
- 3,436 Sq Ft Home
- 1-Story Property
- Open Floorplan
- Wet Bar
- Central Vacuum
- Wired For Sound
- Built-In Features
- Ceiling Fan
- Skylights
- Gas Fireplace
- Double Pane Windows
- Awning
- Wood Frame Window
- Mud Room
- Great Room with Fireplace
- Home Office
- Laundry Room
Kitchen
- Breakfast Area or Nook
- Breakfast Bar
- Double Oven
- Cooktop with Range Hood
- Microwave
- Dishwasher
- Wine Refrigerator
- Kitchen Island
- Granite Countertops
- Disposal
Flooring
- Carpet
- Stone
- Tile
Bedrooms and Bathrooms
- 3 Bedrooms
- Double Master Bedroom
- Walk-In Closet
- Double Vanity
- Soaking Tub
- Bathtub with Shower
Home Security
- Carbon Monoxide Detectors
- Fire and Smoke Detector
Eco-Friendly Details
- Sprinklers on Timer
Outdoor Features
- Spa
- Courtyard
- Deck
- Patio
- Outdoor Water Feature
- Fire Pit
- Separate Outdoor Workshop
Schools
- Tumalo Community Elementary School
- Obsidian Middle School
- Ridgeview High School
Utilities
- Forced Air Heating and Cooling System
- Heat Pump System
- Private Water Source
- Tankless Water Heater
- Water Purifier
- Septic Tank
- Private Sewer
- Community Sewer or Septic
Listing and Financial Details
- Legal Lot and Block 00707 / EAGLE CREST VIII Lot 7
- Assessor Parcel Number 177891
Community Details
Overview
- Resort Property
- Eagle Crest Subdivision
- The community has rules related to covenants, conditions, and restrictions, covenants
- Electric Vehicle Charging Station
- Property is near a preserve or public land
Amenities
- Restaurant
- Clubhouse
Recreation
- RV or Boat Storage in Community
- Golf Course Community
- Tennis Courts
- Pickleball Courts
- Sport Court
- Community Playground
- Fitness Center
- Community Pool
- Park
- Trails
- Snow Removal
Security
- Gated Community
- Building Fire-Resistance Rating
Map
Home Values in the Area
Average Home Value in this Area
Tax History
| Year | Tax Paid | Tax Assessment Tax Assessment Total Assessment is a certain percentage of the fair market value that is determined by local assessors to be the total taxable value of land and additions on the property. | Land | Improvement |
|---|---|---|---|---|
| 2025 | $13,052 | $771,800 | -- | -- |
| 2024 | $12,476 | $749,330 | -- | -- |
| 2023 | $11,893 | $727,510 | $0 | $0 |
| 2022 | $10,589 | $685,760 | $0 | $0 |
| 2021 | $10,587 | $665,790 | $0 | $0 |
| 2020 | $10,074 | $665,790 | $0 | $0 |
| 2019 | $9,604 | $646,400 | $0 | $0 |
| 2018 | $9,373 | $627,580 | $0 | $0 |
| 2017 | $9,164 | $609,310 | $0 | $0 |
| 2016 | $9,056 | $591,570 | $0 | $0 |
| 2015 | $8,775 | $574,340 | $0 | $0 |
| 2014 | $8,545 | $557,620 | $0 | $0 |
Property History
| Date | Event | Price | List to Sale | Price per Sq Ft | Prior Sale |
|---|---|---|---|---|---|
| 11/12/2025 11/12/25 | For Sale | $1,249,000 | 0.0% | $364 / Sq Ft | |
| 11/05/2025 11/05/25 | Pending | -- | -- | -- | |
| 10/29/2025 10/29/25 | Price Changed | $1,249,000 | -3.9% | $364 / Sq Ft | |
| 10/08/2025 10/08/25 | Price Changed | $1,300,000 | -3.7% | $378 / Sq Ft | |
| 09/18/2025 09/18/25 | For Sale | $1,350,000 | +17.4% | $393 / Sq Ft | |
| 12/06/2024 12/06/24 | Sold | $1,150,000 | -3.8% | $335 / Sq Ft | View Prior Sale |
| 10/30/2024 10/30/24 | Pending | -- | -- | -- | |
| 10/25/2024 10/25/24 | Price Changed | $1,195,000 | -7.7% | $348 / Sq Ft | |
| 09/27/2024 09/27/24 | Price Changed | $1,295,000 | -4.1% | $377 / Sq Ft | |
| 08/31/2024 08/31/24 | For Sale | $1,350,000 | 0.0% | $393 / Sq Ft | |
| 08/26/2024 08/26/24 | Off Market | $1,350,000 | -- | -- | |
| 08/13/2024 08/13/24 | Price Changed | $1,350,000 | -6.9% | $393 / Sq Ft | |
| 07/20/2024 07/20/24 | For Sale | $1,450,000 | -- | $422 / Sq Ft |
Purchase History
| Date | Type | Sale Price | Title Company |
|---|---|---|---|
| Warranty Deed | $1,150,000 | Deschutes Title | |
| Interfamily Deed Transfer | -- | Multiple | |
| Interfamily Deed Transfer | -- | Fidelity Natl Title Co Of Or | |
| Interfamily Deed Transfer | -- | None Available | |
| Bargain Sale Deed | -- | None Available | |
| Interfamily Deed Transfer | -- | None Available | |
| Warranty Deed | $760,000 | First Amer Title Ins Co Or |
Mortgage History
| Date | Status | Loan Amount | Loan Type |
|---|---|---|---|
| Open | $920,000 | New Conventional | |
| Previous Owner | $588,000 | Adjustable Rate Mortgage/ARM | |
| Previous Owner | $608,000 | Fannie Mae Freddie Mac |
Source: Oregon Datashare
MLS Number: 220209443
APN: 177891
- 580 SW 67th St
- 510 SW 67th St
- 6268 W Highway 126
- 1824 Redtail Hawk Dr Unit RV61F
- 1830 Redtail Hawk Dr Unit RV59J
- 1830 Redtail Hawk Dr Unit RV59E
- 1836 Redtail Hawk Dr Unit RV57G
- 1036 Niagara Falls Dr
- 1850 Redtail Hawk Dr Unit RV53K
- 1850 Redtail Hawk Dr Unit RV53B
- 1856 Redtail Hawk Dr Unit RVVE 51-H
- 1916 Redtail Hawk Dr Unit RV45B
- 1927 Mountain Quail Dr
- 825 Victoria Falls Dr
- 1936 Redtail Hawk Dr Unit RV39A
- 1930 Redtail Hawk Dr Unit 41-J
- 7986 Little Falls Ct
- 1974 Redtail Hawk Dr Unit RV23C
- 1978 Redtail Hawk Dr Unit 21 I
- 1987 Redtail Hawk Dr Unit RV16C
- 1485 Murrelet Dr Unit Bonus Room Apartment
- 951 Golden Pheasant Dr Unit ID1330988P
- 1640 SW 35th St
- 4399 SW Coyote Ave
- 11043 Village Loop Unit ID1330989P
- 10576 Village Loop Unit ID1330996P
- 3750 SW Badger Ave
- 3759 SW Badger Ave
- 4633 SW 37th St
- 532 SW Rimrock Way
- 1950 SW Umatilla Ave
- 418 NW 17th St Unit 3
- 1329 SW Pumice Ave
- 2960 NW Northwest Way
- 629 SW 5th St
- 787 NW Canal Blvd
- 3025 NW 7th St
- 748 NE Oak Place
- 748 NE Oak Place
- 4455 NE Vaughn Ave Unit The Prancing Peacock
