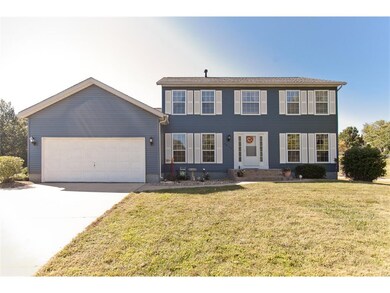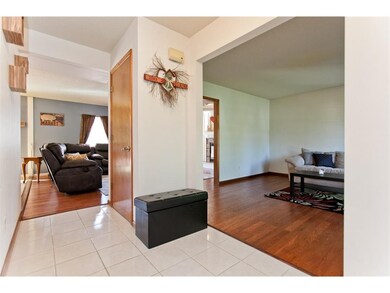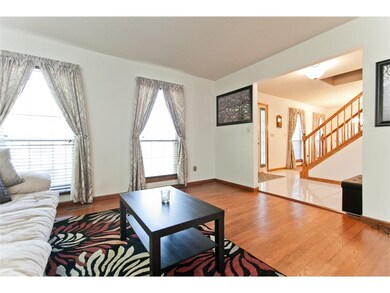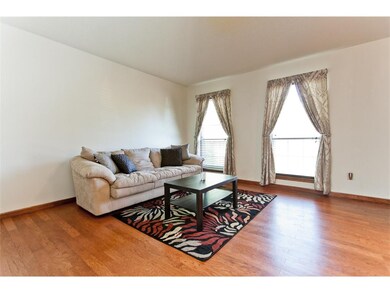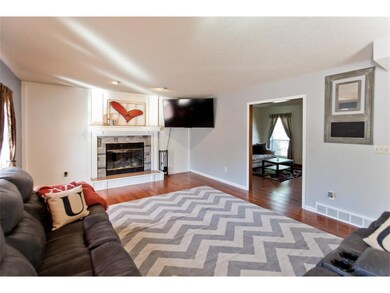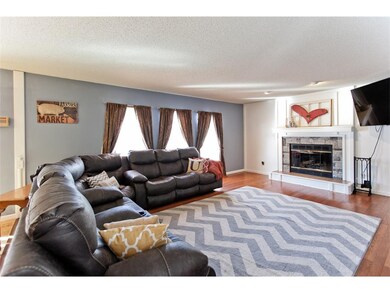
6823 1st Ave SW Cedar Rapids, IA 52405
Cherry Hill Park NeighborhoodHighlights
- Deck
- 2 Car Attached Garage
- Wood Burning Fireplace
- L-Shaped Dining Room
- Forced Air Cooling System
About This Home
As of April 2018Spacious 2 story in a great Stoney Point neighborhood! You will be welcomed by the tiled foyer that leads into the formal living room with hardwood floors. Spacious great room with wood burning fireplace with stone surround & hardwood floors. Beautiful kitchen with vaulted ceilings, pantry, hardwood floors, all appliances included & daily dining area with sliders to the deck. Convenient main level formal living room, half bath & a laundry room. Upstairs you will find the master suite with hardwood floors, walk-in closet, & private bath with tub, shower, dual vanity, & newer flooring. 3 additional bedrooms with new carpet & a full bath with newer flooring & double vanity completes the upper level. Lower level is ready to be finished. Nice yard with mature trees & huge 16x44 deck that is perfect for relaxing or entertaining. New roof, new siding, newer furnace, & radon mitigation already installed. 2 car garage. Take a look!
Last Buyer's Agent
Sherry Wahl
Realty87
Home Details
Home Type
- Single Family
Est. Annual Taxes
- $4,366
Year Built
- 1987
Home Design
- Poured Concrete
- Frame Construction
- Vinyl Construction Material
Interior Spaces
- 2,184 Sq Ft Home
- 2-Story Property
- Wood Burning Fireplace
- Family Room with Fireplace
- L-Shaped Dining Room
- Formal Dining Room
- Basement Fills Entire Space Under The House
- Laundry on main level
Kitchen
- Range
- Microwave
- Dishwasher
- Disposal
Bedrooms and Bathrooms
- 4 Bedrooms
- Primary bedroom located on second floor
Parking
- 2 Car Attached Garage
- Garage Door Opener
Utilities
- Forced Air Cooling System
- Heating System Uses Gas
- Gas Water Heater
- Cable TV Available
Additional Features
- Deck
- Lot Dimensions are 130 x 137
Ownership History
Purchase Details
Home Financials for this Owner
Home Financials are based on the most recent Mortgage that was taken out on this home.Purchase Details
Home Financials for this Owner
Home Financials are based on the most recent Mortgage that was taken out on this home.Purchase Details
Home Financials for this Owner
Home Financials are based on the most recent Mortgage that was taken out on this home.Purchase Details
Home Financials for this Owner
Home Financials are based on the most recent Mortgage that was taken out on this home.Similar Homes in Cedar Rapids, IA
Home Values in the Area
Average Home Value in this Area
Purchase History
| Date | Type | Sale Price | Title Company |
|---|---|---|---|
| Warranty Deed | $207,000 | None Available | |
| Warranty Deed | $202,500 | None Available | |
| Warranty Deed | $190,000 | None Available | |
| Warranty Deed | $194,500 | None Available |
Mortgage History
| Date | Status | Loan Amount | Loan Type |
|---|---|---|---|
| Open | $186,300 | Adjustable Rate Mortgage/ARM | |
| Previous Owner | $180,500 | New Conventional | |
| Previous Owner | $150,000 | New Conventional | |
| Previous Owner | $156,000 | Purchase Money Mortgage |
Property History
| Date | Event | Price | Change | Sq Ft Price |
|---|---|---|---|---|
| 07/17/2025 07/17/25 | For Sale | $319,950 | +54.6% | $115 / Sq Ft |
| 04/10/2018 04/10/18 | Sold | $207,000 | -3.3% | $95 / Sq Ft |
| 03/05/2018 03/05/18 | Pending | -- | -- | -- |
| 12/06/2017 12/06/17 | Price Changed | $214,000 | -1.8% | $98 / Sq Ft |
| 11/19/2017 11/19/17 | For Sale | $218,000 | +7.7% | $100 / Sq Ft |
| 10/25/2016 10/25/16 | Sold | $202,500 | -1.2% | $93 / Sq Ft |
| 08/30/2016 08/30/16 | Pending | -- | -- | -- |
| 08/22/2016 08/22/16 | For Sale | $205,000 | +7.9% | $94 / Sq Ft |
| 06/11/2015 06/11/15 | Sold | $190,000 | -2.6% | $87 / Sq Ft |
| 04/13/2015 04/13/15 | Pending | -- | -- | -- |
| 02/28/2015 02/28/15 | For Sale | $195,000 | -- | $89 / Sq Ft |
Tax History Compared to Growth
Tax History
| Year | Tax Paid | Tax Assessment Tax Assessment Total Assessment is a certain percentage of the fair market value that is determined by local assessors to be the total taxable value of land and additions on the property. | Land | Improvement |
|---|---|---|---|---|
| 2023 | $5,180 | $278,400 | $68,400 | $210,000 |
| 2022 | $4,774 | $254,500 | $63,700 | $190,800 |
| 2021 | $4,644 | $239,400 | $56,600 | $182,800 |
| 2020 | $4,644 | $219,100 | $56,600 | $162,500 |
| 2019 | $4,508 | $209,100 | $47,100 | $162,000 |
| 2018 | $4,130 | $209,100 | $47,100 | $162,000 |
| 2017 | $4,185 | $205,200 | $47,100 | $158,100 |
| 2016 | $4,185 | $196,900 | $47,100 | $149,800 |
| 2015 | $4,207 | $197,702 | $47,149 | $150,553 |
| 2014 | $4,022 | $207,936 | $47,149 | $160,787 |
| 2013 | $4,144 | $207,936 | $47,149 | $160,787 |
Agents Affiliated with this Home
-
M
Seller's Agent in 2025
Mike Selling Team
GRAF REAL ESTATE, ERA POWERED
(319) 981-3702
26 in this area
610 Total Sales
-
S
Seller's Agent in 2018
Sherry Wahl
Realty87
-
G
Buyer's Agent in 2018
Graf Home Selling Team
GRAF HOME SELLING TEAM & ASSOCIATES
-

Seller's Agent in 2016
Debra Callahan
RE/MAX
(319) 431-3559
21 in this area
675 Total Sales
-

Seller's Agent in 2015
Diona Carpenter
SKOGMAN REALTY
(319) 360-2124
10 in this area
87 Total Sales
Map
Source: Cedar Rapids Area Association of REALTORS®
MLS Number: 1610674
APN: 13271-82007-00000
- 6664 Sand Ct SW
- 6919 Rockingham Dr SW
- 405 Stoney Creek Rd NW
- 202 Rockhurst Dr SW
- 108 Atwood Dr SW
- 6902 Underwood Ave SW
- 422 Rock Ridge Rd NW
- 509 Grey Slate Dr SW
- 6234 Eastview Ave SW
- 614 Grey Slate Dr SW
- 620 Grey Slate Dr SW
- 725 High Point Dr SW
- 714 Stone Hedge Ct NW
- 6916 Rock Wood Dr SW
- 626 Grey Slate Dr SW
- 6907 Rock Wood Dr SW
- 1590 Stoney Pt Rd & 6600 16th Ave SW
- 6806 Blue Stone Ct NW
- 5929 Underwood Ave SW
- 7806 Hillsboro Dr SW

