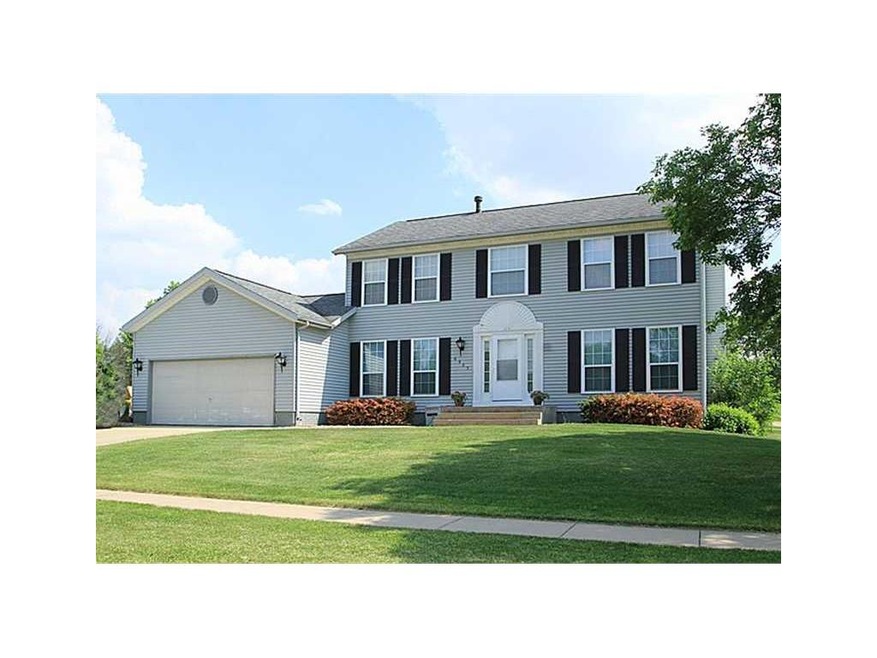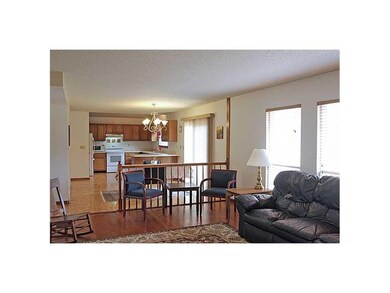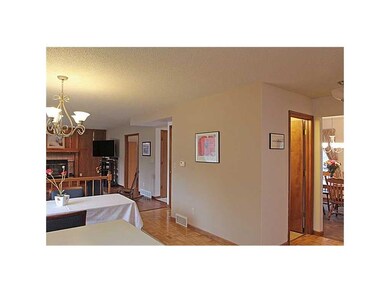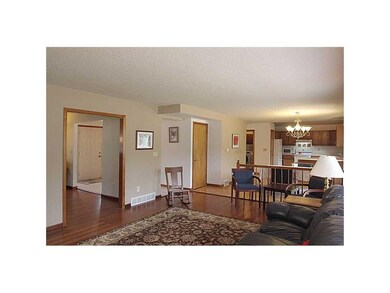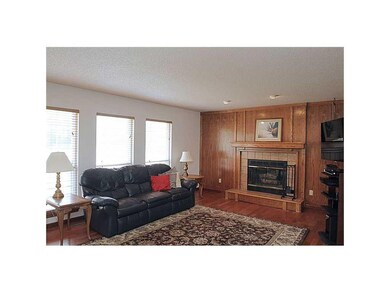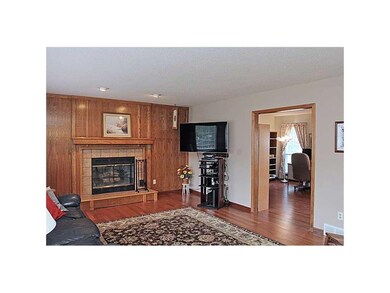
6823 1st Ave SW Cedar Rapids, IA 52405
Cherry Hill Park NeighborhoodHighlights
- Deck
- 2 Car Attached Garage
- Wood Burning Fireplace
- L-Shaped Dining Room
- Forced Air Cooling System
About This Home
As of April 2018Spacious and open; 2184 sq ft 4 bedroom 2 1/2 bath 2 story boasts of hardwood floors, new paint, vinyl & carpet through out. Wonderful kitchen with vaulted ceiling, family room off the eating area has a beautiful fireplace setting, formal dining and office also on the main level. First floor laundry. 16x44 deck off the eating area overlooks an extra large level lot. Two car garage. This home is very clean and well maintained. Just move in. Priced to sell.
Home Details
Home Type
- Single Family
Est. Annual Taxes
- $4,329
Year Built
- 1987
Home Design
- Poured Concrete
- Frame Construction
- Aluminum Siding
Interior Spaces
- 2,184 Sq Ft Home
- 2-Story Property
- Wood Burning Fireplace
- Family Room with Fireplace
- L-Shaped Dining Room
- Formal Dining Room
- Basement Fills Entire Space Under The House
- Laundry on main level
Kitchen
- Range
- Dishwasher
- Disposal
Bedrooms and Bathrooms
- 4 Bedrooms
- Primary bedroom located on second floor
Parking
- 2 Car Attached Garage
- Garage Door Opener
Utilities
- Forced Air Cooling System
- Heating System Uses Gas
- Gas Water Heater
- Cable TV Available
Additional Features
- Deck
- Lot Dimensions are 130x137
Community Details
- Built by SKOGMAN
Ownership History
Purchase Details
Home Financials for this Owner
Home Financials are based on the most recent Mortgage that was taken out on this home.Purchase Details
Home Financials for this Owner
Home Financials are based on the most recent Mortgage that was taken out on this home.Purchase Details
Home Financials for this Owner
Home Financials are based on the most recent Mortgage that was taken out on this home.Purchase Details
Home Financials for this Owner
Home Financials are based on the most recent Mortgage that was taken out on this home.Similar Homes in Cedar Rapids, IA
Home Values in the Area
Average Home Value in this Area
Purchase History
| Date | Type | Sale Price | Title Company |
|---|---|---|---|
| Warranty Deed | $207,000 | None Available | |
| Warranty Deed | $202,500 | None Available | |
| Warranty Deed | $190,000 | None Available | |
| Warranty Deed | $194,500 | None Available |
Mortgage History
| Date | Status | Loan Amount | Loan Type |
|---|---|---|---|
| Open | $186,300 | Adjustable Rate Mortgage/ARM | |
| Previous Owner | $180,500 | New Conventional | |
| Previous Owner | $150,000 | New Conventional | |
| Previous Owner | $156,000 | Purchase Money Mortgage |
Property History
| Date | Event | Price | Change | Sq Ft Price |
|---|---|---|---|---|
| 04/10/2018 04/10/18 | Sold | $207,000 | -3.3% | $95 / Sq Ft |
| 03/05/2018 03/05/18 | Pending | -- | -- | -- |
| 12/06/2017 12/06/17 | Price Changed | $214,000 | -1.8% | $98 / Sq Ft |
| 11/19/2017 11/19/17 | For Sale | $218,000 | +7.7% | $100 / Sq Ft |
| 10/25/2016 10/25/16 | Sold | $202,500 | -1.2% | $93 / Sq Ft |
| 08/30/2016 08/30/16 | Pending | -- | -- | -- |
| 08/22/2016 08/22/16 | For Sale | $205,000 | +7.9% | $94 / Sq Ft |
| 06/11/2015 06/11/15 | Sold | $190,000 | -2.6% | $87 / Sq Ft |
| 04/13/2015 04/13/15 | Pending | -- | -- | -- |
| 02/28/2015 02/28/15 | For Sale | $195,000 | -- | $89 / Sq Ft |
Tax History Compared to Growth
Tax History
| Year | Tax Paid | Tax Assessment Tax Assessment Total Assessment is a certain percentage of the fair market value that is determined by local assessors to be the total taxable value of land and additions on the property. | Land | Improvement |
|---|---|---|---|---|
| 2023 | $5,180 | $278,400 | $68,400 | $210,000 |
| 2022 | $4,774 | $254,500 | $63,700 | $190,800 |
| 2021 | $4,644 | $239,400 | $56,600 | $182,800 |
| 2020 | $4,644 | $219,100 | $56,600 | $162,500 |
| 2019 | $4,508 | $209,100 | $47,100 | $162,000 |
| 2018 | $4,130 | $209,100 | $47,100 | $162,000 |
| 2017 | $4,185 | $205,200 | $47,100 | $158,100 |
| 2016 | $4,185 | $196,900 | $47,100 | $149,800 |
| 2015 | $4,207 | $197,702 | $47,149 | $150,553 |
| 2014 | $4,022 | $207,936 | $47,149 | $160,787 |
| 2013 | $4,144 | $207,936 | $47,149 | $160,787 |
Agents Affiliated with this Home
-
S
Seller's Agent in 2018
Sherry Wahl
COLDWELL BANKER HEDGES
-
G
Buyer's Agent in 2018
Graf Home Selling Team
GRAF HOME SELLING TEAM & ASSOCIATES
-
Debra Callahan

Seller's Agent in 2016
Debra Callahan
RE/MAX
(319) 431-3559
21 in this area
670 Total Sales
-
Diona Carpenter

Seller's Agent in 2015
Diona Carpenter
SKOGMAN REALTY
(319) 360-2124
10 in this area
86 Total Sales
Map
Source: Cedar Rapids Area Association of REALTORS®
MLS Number: 1501600
APN: 13271-82007-00000
- 6664 Sand Ct SW
- 6813 Terrazzo Dr NW
- 6919 Rockingham Dr SW
- 321 Grey Slate Dr SW
- 6902 Underwood Ave SW
- 6911 Springwood Place NW
- 626 Grey Slate Dr SW
- 6916 Rock Wood Dr SW
- 6922 Rock Wood Dr SW
- 6907 Rock Wood Dr SW
- 103 Broadmore Rd SW
- 6931 Rock Wood Dr SW
- 1590 Stoney Pt Rd & 6600 16th Ave SW
- 6350 Quail Ridge Dr SW Unit 6350
- 7806 Hillsboro Dr SW
- 7500 16th Ave SW
- 207 Cherry Park Dr NW
- 218 Cherry Park Dr NW
- 5817 Underwood Ave SW
- 5801 E Ave NW
