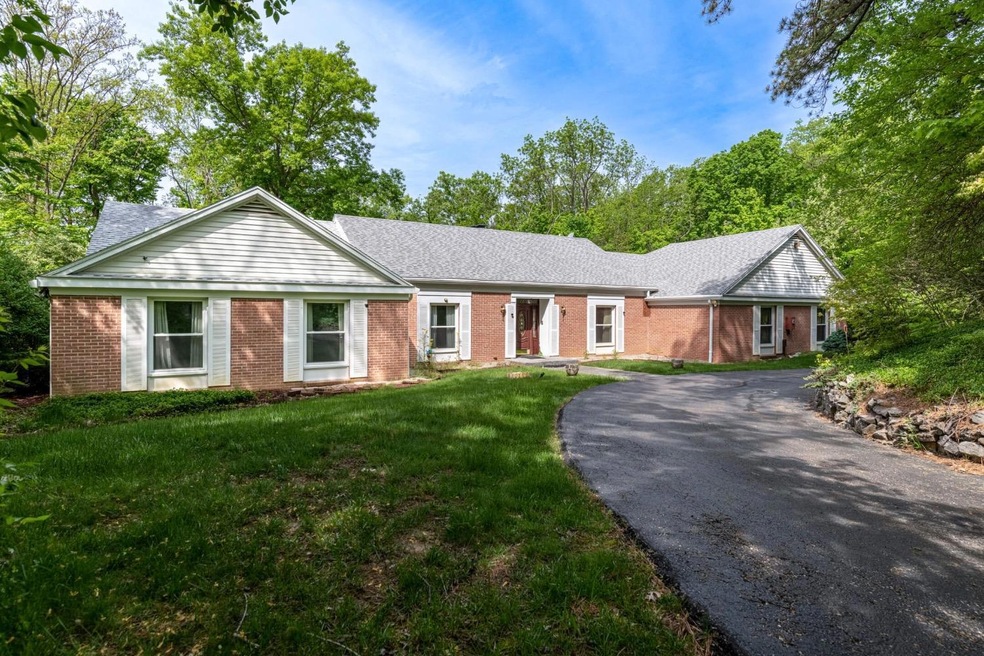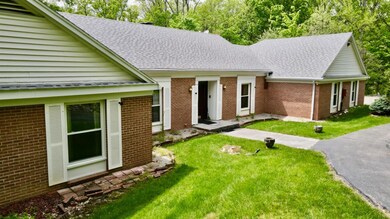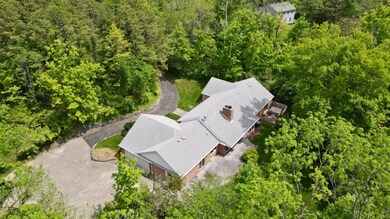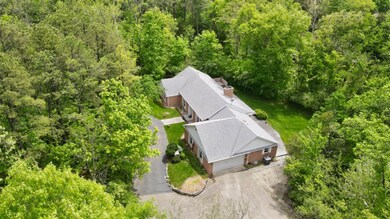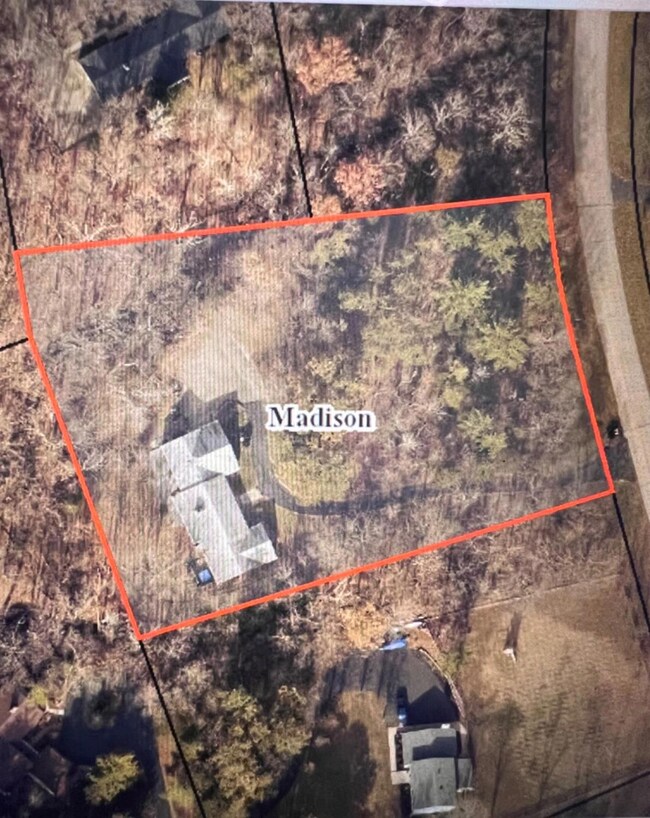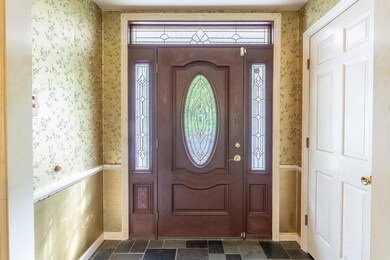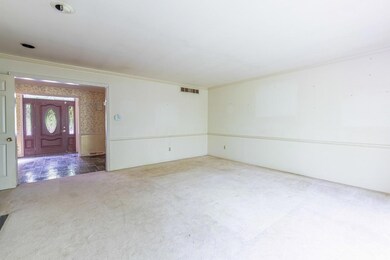
$449,900
- 4 Beds
- 3.5 Baths
- 1917 Antrim Ct
- Middletown, OH
Welcome Home! Desirable ranch with large open spaces located in Middletown's Manchester Manor area. Built in 1977, this home offers over 4,012 sq. ft. of total living area. Features 4 bedrooms and 3.5 bathrooms. Open floor plan with an eat-in nook, spacious living/great room, open kitchen and family roomperfect for entertaining! Master suite includes a separate dressing area, adjoining bath, and
Regina Miller Coldwell Banker Heritage
