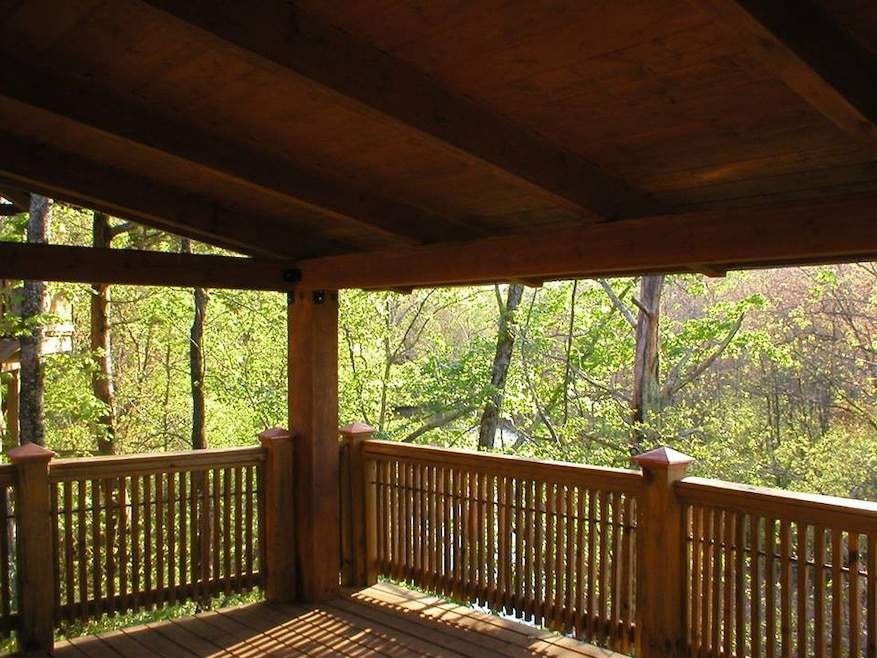
6823 Piney River Rd N Bon Aqua, TN 37025
Estimated payment $3,038/month
Highlights
- River View
- No HOA
- Cooling Available
- Deck
- Log Cabin
- Tile Flooring
About This Home
OWNER FINANCING 3%!!!!!!Absolutely stunning log cabin hanging on a bluff overlooking the majestic Piney River. Accompanied with 2.5 acres of rolling pasture and pond for an added bonus. just across road. This cabin has a near identical twin sitting just up the bluff. Buy both for full rental potential. Cabin has been used for rental income since construction in 2004. The cabin is move in ready. Private river access to a flat rock at bottom of bluff…… Enjoy views year round as the river winds through your back yard. Nestled in the Pinewood community of Hickman county Tn. This property has much to offer. Long term monthly rental income has kept up with growing trends over 20 years. Second twin cabin is also for sale. Please contact for package deals on both cabins and 5 acres with 2 ponds . Buy 1 or buy both. Build your dream home in privacy across the road while using these for rental income. Short term rentals have great potential in Hickman county. Pinewood has an abundance of summer activities as well as other 3 seasons of enjoying nature while only 45 minutes to downtown Nashville tn. Opportunities are knocking. Now is the time for you to own 1 or 2 of the most unique properties available in middle Tennessee. Upper cabin listing Nashville MLS 2796961. Buy both refer to MLS#2818051d
Listing Agent
Crye-Leike, Inc., REALTORS Brokerage Phone: 6154990348 License #380433 Listed on: 02/28/2025

Co-Listing Agent
Crye-Leike, Inc., REALTORS Brokerage Phone: 6154990348 License # 357866
Home Details
Home Type
- Single Family
Year Built
- Built in 2005
Lot Details
- 2.5 Acre Lot
- River Front
- Year Round Access
- Lot Has A Rolling Slope
Property Views
- River
- Bluff
Home Design
- Log Cabin
- Metal Roof
- Log Siding
Interior Spaces
- 1,000 Sq Ft Home
- Property has 2 Levels
- Gas Fireplace
- Tile Flooring
- Crawl Space
- Microwave
Bedrooms and Bathrooms
- 2 Bedrooms | 1 Main Level Bedroom
- 1 Full Bathroom
Parking
- 2 Open Parking Spaces
- 2 Parking Spaces
- Gravel Driveway
Outdoor Features
- Deck
Schools
- Centerville Elementary School
- Hickman Co Middle School
- Hickman Co Sr High School
Utilities
- Cooling Available
- Central Heating
- Well
- High Speed Internet
Community Details
- No Home Owners Association
Listing and Financial Details
- Assessor Parcel Number 041013 01700 00006013
Map
Home Values in the Area
Average Home Value in this Area
Property History
| Date | Event | Price | Change | Sq Ft Price |
|---|---|---|---|---|
| 05/29/2025 05/29/25 | Price Changed | $849,000 | -5.6% | $425 / Sq Ft |
| 05/22/2025 05/22/25 | Price Changed | $899,000 | +93.3% | $450 / Sq Ft |
| 05/22/2025 05/22/25 | Price Changed | $465,000 | -52.3% | $465 / Sq Ft |
| 04/14/2025 04/14/25 | For Sale | $975,000 | +97.0% | $488 / Sq Ft |
| 03/28/2025 03/28/25 | Price Changed | $495,000 | -3.9% | $495 / Sq Ft |
| 02/28/2025 02/28/25 | For Sale | $515,000 | -- | $515 / Sq Ft |
Similar Homes in Bon Aqua, TN
Source: Realtracs
MLS Number: 2796960
- 6819 Piney River Rd N
- 0 Back Piney River Rd
- 5999 Highway 48 N
- 10898 Back Piney Rd
- 10852 Back Piney Rd
- 228 Rack Rd
- 138 Rack Rd
- 0 Rack Rd Unit 21404024
- 2222 Steep Hill Rd
- 0 Buckner Ridge Rd
- 7022 Magnolia Ln
- 0 Magnolia Ln Unit RTC2938774
- 2598 Tower Rd
- 0 Eagle Nest Dr
- 6421 Pinewood Rd
- 6620 High Meadow Ct
- 290 Moore Hollow Rd
- 612 Jesse Work Rd
- 12003 Woodland Trail
- 0 Bear Creek Rd
- 512 Poplar Bend Dr
- 127 Harvest Cir
- 150 Autumn Way
- 100 Remington
- 110 Archway Cir
- 500 Dull St
- 7915 Crossroads Dr
- 1345 Garners Creek Rd
- 501 Whirlaway Ct
- 202 Wyburn Place
- 213 E Walnut St Unit A
- 6687 Beverly Dr
- 301 Madison Ridge Blvd
- 413 N Charlotte St
- 301 Spring St
- 405 Spring St
- 512 N Main St Unit A
- 305 Masters Way
- 211 E Quail Hollow Way
- 150 E Forest Park Dr






