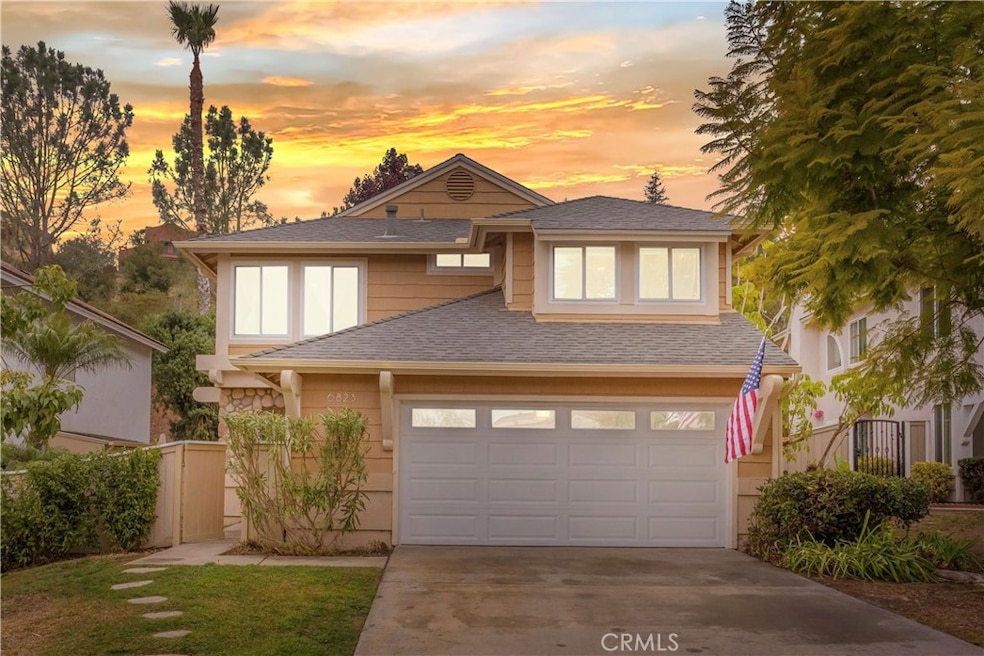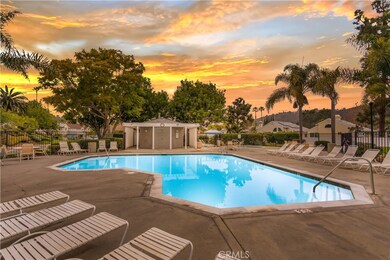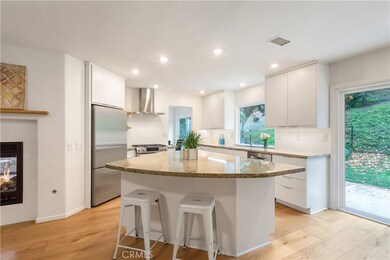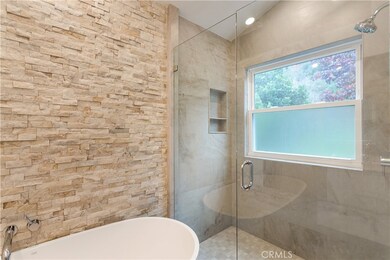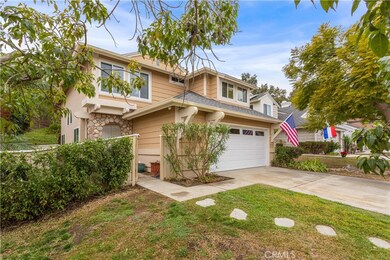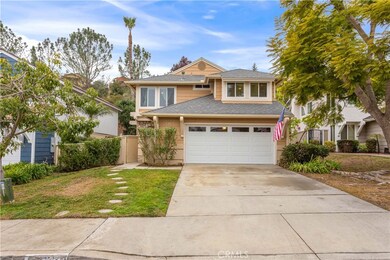
6823 Xana Way Carlsbad, CA 92009
La Costa NeighborhoodHighlights
- Koi Pond
- In Ground Pool
- Primary Bedroom Suite
- La Costa Meadows Elementary Rated A
- Solar Power System
- Updated Kitchen
About This Home
As of February 2025A rare opportunity to own a gem in the welcoming Brookfield neighborhood of La Costa. This one-of-a-kind, completely turn-key home is ready for you to move in and enjoy. Thoughtfully remodeled and meticulously maintained, it features extensive upgrades throughout. The home boasts durable, engineered hardwood flooring that flows seamlessly through every room. The redesigned kitchen shines with custom cabinetry, high-end appliances, and an expansive granite island, perfect for entertaining. A double-sided Regency gas fireplace enhances both the family and living rooms, adding warmth and charm. Efficient and elegant LED lighting with dimmers is installed throughout the home. Upstairs, all three bedrooms feature custom-built closets and tasteful ceiling fans. The bathrooms are fully remodeled to a high standard, with the master bath offering a spa-like retreat complete with a large walk-in shower, soaking tub, heated towel rack, vaulted ceiling, and abundant natural light. Additional highlights include: Quality solid-core shaker interior doors with custom chrome hardware; Energy-efficient Anlin Del Mar series double-paned windows (lifetime warranty transferable to the new owner); A new roof (installed in 2021); Fully-owned Enphase solar system under favorable NEM 2.0 metering; Efficient 3 year old Daikin heat pump for heating and A/C. The backyard backs to a private greenbelt with no adjacent homes, creating a serene, park-like setting. The outdoor space features mature trees, a koi pond, a garden shed, and a full irrigation system. A retractable electric awning adds convenience to the back patio. The garage is equally impressive, with epoxy floors and extensive built-in storage. Other upgrades include newer fencing and rain gutters. Brookfield is a true community offering a pool, spa, small park, and events like a 4th of July parade and Christmas decoration contest. The home is conveniently located near highly rated schools, the Omni Spa Resort, golf courses, open spaces, and just 10 minutes from Ponto Beach. This is one of the most upgraded homes in Brookfield and is expected to sell quickly. Showings to begin this weekend, Saturday, January 11th. Don't miss your chance on this great property!
Last Agent to Sell the Property
Real Broker Brokerage Phone: 760-975-1002 License #01705999 Listed on: 01/09/2025

Home Details
Home Type
- Single Family
Est. Annual Taxes
- $9,080
Year Built
- Built in 1988 | Remodeled
Lot Details
- 7,043 Sq Ft Lot
- East Facing Home
- Wrought Iron Fence
- Wood Fence
- Landscaped
- Front and Back Yard Sprinklers
- Private Yard
- Lawn
- Back and Front Yard
- Property is zoned R1
HOA Fees
- $135 Monthly HOA Fees
Parking
- 2 Car Direct Access Garage
- 2 Open Parking Spaces
- Parking Available
- Front Facing Garage
- Two Garage Doors
- Garage Door Opener
- Driveway
Home Design
- Craftsman Architecture
- Turnkey
- Additions or Alterations
- Slab Foundation
- Composition Roof
- Fiberglass Roof
- Lap Siding
- Partial Copper Plumbing
- Stucco
Interior Spaces
- 1,986 Sq Ft Home
- 2-Story Property
- Open Floorplan
- Built-In Features
- Cathedral Ceiling
- Ceiling Fan
- Recessed Lighting
- Two Way Fireplace
- See Through Fireplace
- Gas Fireplace
- Double Pane Windows
- Awning
- ENERGY STAR Qualified Windows with Low Emissivity
- Insulated Windows
- Double Door Entry
- Sliding Doors
- Insulated Doors
- Family Room with Fireplace
- Family Room Off Kitchen
- Living Room with Fireplace
- Dining Room
- Park or Greenbelt Views
Kitchen
- Updated Kitchen
- Open to Family Room
- Breakfast Bar
- Built-In Range
- Range Hood
- Dishwasher
- Kitchen Island
- Granite Countertops
- Pots and Pans Drawers
- Self-Closing Drawers and Cabinet Doors
Flooring
- Wood
- Tile
Bedrooms and Bathrooms
- 3 Bedrooms
- All Upper Level Bedrooms
- Primary Bedroom Suite
- Walk-In Closet
- Upgraded Bathroom
- Granite Bathroom Countertops
- Dual Sinks
- Dual Vanity Sinks in Primary Bathroom
- Soaking Tub
- Separate Shower
- Exhaust Fan In Bathroom
- Closet In Bathroom
Laundry
- Laundry Room
- Laundry in Garage
- Washer and Gas Dryer Hookup
Eco-Friendly Details
- ENERGY STAR Qualified Appliances
- Energy-Efficient Exposure or Shade
- Energy-Efficient HVAC
- Energy-Efficient Lighting
- Energy-Efficient Doors
- ENERGY STAR Qualified Equipment for Heating
- Energy-Efficient Thermostat
- Solar Power System
- Solar owned by seller
Pool
- In Ground Pool
- Heated Spa
- In Ground Spa
- Fence Around Pool
Outdoor Features
- Slab Porch or Patio
- Koi Pond
- Exterior Lighting
- Rain Gutters
Location
- Suburban Location
Utilities
- High Efficiency Air Conditioning
- SEER Rated 16+ Air Conditioning Units
- Central Air
- High Efficiency Heating System
- Air Source Heat Pump
- Underground Utilities
- Natural Gas Connected
- High-Efficiency Water Heater
- Hot Water Circulator
- Gas Water Heater
- Cable TV Available
Listing and Financial Details
- Tax Lot 209
- Tax Tract Number 11241
- Assessor Parcel Number 2233530900
- $70 per year additional tax assessments
- Seller Considering Concessions
Community Details
Overview
- Brookfield Owners Association, Phone Number (760) 918-8056
- Pcm HOA
- La Costa Subdivision
- Greenbelt
Amenities
- Outdoor Cooking Area
- Community Barbecue Grill
- Picnic Area
Recreation
- Community Pool
- Community Spa
- Park
Ownership History
Purchase Details
Home Financials for this Owner
Home Financials are based on the most recent Mortgage that was taken out on this home.Purchase Details
Purchase Details
Home Financials for this Owner
Home Financials are based on the most recent Mortgage that was taken out on this home.Purchase Details
Home Financials for this Owner
Home Financials are based on the most recent Mortgage that was taken out on this home.Purchase Details
Purchase Details
Purchase Details
Similar Homes in Carlsbad, CA
Home Values in the Area
Average Home Value in this Area
Purchase History
| Date | Type | Sale Price | Title Company |
|---|---|---|---|
| Grant Deed | $1,500,000 | Western Resources | |
| Interfamily Deed Transfer | -- | None Available | |
| Interfamily Deed Transfer | -- | Pacific Coast Title | |
| Grant Deed | $760,000 | Pacific Coast Title | |
| Grant Deed | $258,000 | First American Title Ins Co | |
| Deed | $244,500 | -- | |
| Deed | $141,900 | -- |
Mortgage History
| Date | Status | Loan Amount | Loan Type |
|---|---|---|---|
| Previous Owner | $315,000 | New Conventional | |
| Previous Owner | $569,887 | Seller Take Back | |
| Previous Owner | $204,000 | Unknown | |
| Previous Owner | $16,600 | Stand Alone Second |
Property History
| Date | Event | Price | Change | Sq Ft Price |
|---|---|---|---|---|
| 02/05/2025 02/05/25 | Sold | $1,500,000 | +3.4% | $755 / Sq Ft |
| 01/21/2025 01/21/25 | Pending | -- | -- | -- |
| 01/09/2025 01/09/25 | For Sale | $1,450,000 | +90.8% | $730 / Sq Ft |
| 09/15/2017 09/15/17 | Sold | $759,850 | +25270.6% | $383 / Sq Ft |
| 09/13/2017 09/13/17 | Pending | -- | -- | -- |
| 05/12/2017 05/12/17 | Rented | $2,995 | 0.0% | -- |
| 04/12/2017 04/12/17 | Under Contract | -- | -- | -- |
| 03/27/2017 03/27/17 | For Rent | $2,995 | 0.0% | -- |
| 03/27/2017 03/27/17 | For Sale | $759,850 | 0.0% | $383 / Sq Ft |
| 03/05/2017 03/05/17 | Rented | $2,999 | 0.0% | -- |
| 02/03/2017 02/03/17 | Under Contract | -- | -- | -- |
| 01/03/2017 01/03/17 | For Rent | $2,999 | +20.7% | -- |
| 07/13/2012 07/13/12 | Rented | $2,485 | -0.4% | -- |
| 07/13/2012 07/13/12 | For Rent | $2,495 | -- | -- |
Tax History Compared to Growth
Tax History
| Year | Tax Paid | Tax Assessment Tax Assessment Total Assessment is a certain percentage of the fair market value that is determined by local assessors to be the total taxable value of land and additions on the property. | Land | Improvement |
|---|---|---|---|---|
| 2024 | $9,080 | $847,622 | $557,758 | $289,864 |
| 2023 | $8,904 | $831,003 | $546,822 | $284,181 |
| 2022 | $8,752 | $814,709 | $536,100 | $278,609 |
| 2021 | $8,675 | $798,736 | $525,589 | $273,147 |
| 2020 | $8,609 | $790,547 | $520,200 | $270,347 |
| 2019 | $8,570 | $775,047 | $510,000 | $265,047 |
| 2018 | $8,356 | $759,850 | $500,000 | $259,850 |
| 2017 | $91 | $341,659 | $145,386 | $196,273 |
| 2016 | $3,728 | $334,961 | $142,536 | $192,425 |
| 2015 | $3,675 | $329,930 | $140,395 | $189,535 |
| 2014 | $3,591 | $323,468 | $137,645 | $185,823 |
Agents Affiliated with this Home
-
Christopher Paul

Seller's Agent in 2025
Christopher Paul
Real Broker
(760) 975-1002
1 in this area
36 Total Sales
-
Vicki Podwell

Buyer's Agent in 2025
Vicki Podwell
eXp Realty of Southern CA
(760) 473-2082
4 in this area
23 Total Sales
-
K
Seller's Agent in 2017
Ken Kadansky
La Costa Real Estate
-
J
Buyer's Agent in 2012
Joe Beene
Mary Bauer
Map
Source: California Regional Multiple Listing Service (CRMLS)
MLS Number: ND24254464
APN: 223-353-09
- 6802 Xana Way
- 6848 Xana Way
- 6837 Via Verano
- 6850 Via Verano
- 3501 Corte Ramon
- 3477 Filoli Cir Unit 52
- 2348 Sentinel Ln
- 3113 Avenida Topanga
- 6584 Corte la Paz
- 7000 Ballena Way
- 6981 Corte Langosta
- 3073 Via Maximo
- 6464 Terraza Portico
- 6410 Terraza Portico Unit 49
- 6804 Urubu St Unit 2
- 2927 Rancho Cortes
- 6937 Corte Langosta
- 7051 Sitio Caliente
- 2916 Luciernaga St Unit A
- 2192 Silverado St
