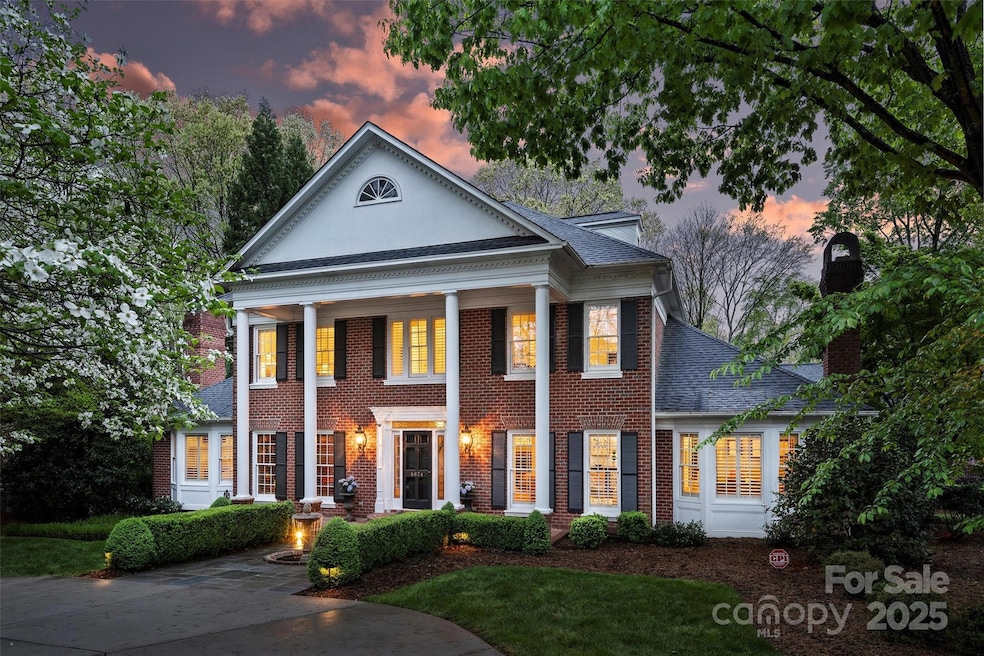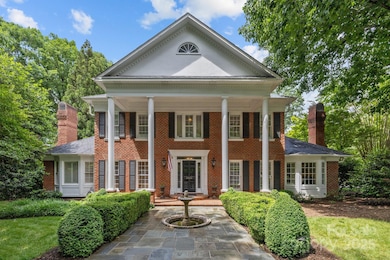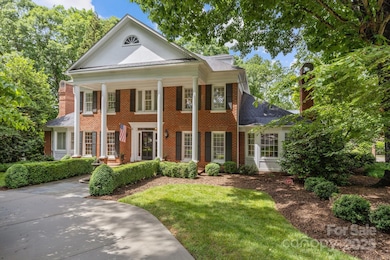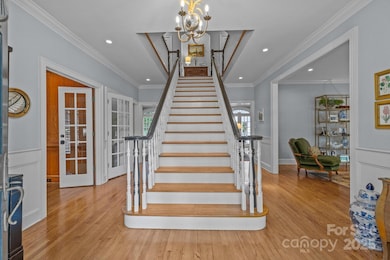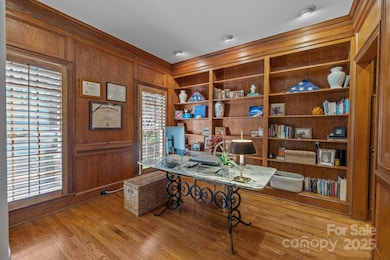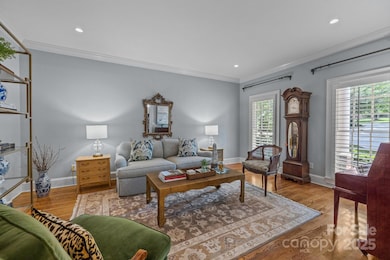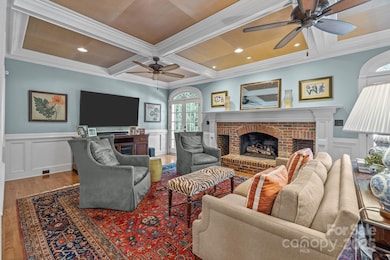
6824 N Baltusrol Ln Charlotte, NC 28210
Beverly Woods NeighborhoodEstimated payment $14,809/month
Highlights
- Heated Pool and Spa
- Fireplace in Primary Bedroom
- Private Lot
- Beverly Woods Elementary Rated A-
- Deck
- Wooded Lot
About This Home
Incredible property in Quail Hollow with over an acre. Truly spectacular & private with gorgeous mature landscaping with lighting & resort like outside entertainment. 9ft ceilings, custom moldings. Main floor includes formal living & dining rms, wood paneled office, spacious family rm with fireplace, a bar, updated kitchen with ss appliances, drop zone, laundry & sunrm. Primary suite on main w/ fireplace & spa bathroom w/ heated floors. Lower level is perfect for entertaining & accesses lower level patio. 2nd level includes 4 bedrms each with their own half bath & shared tub/showers. 3rd floor has great flex space & full bathroom. Outside living includes an upper deck off of the family room & kitchen & a lower patio w/ a fully fenced yard. Plus a 2nd fenced yard encloses the pool & pool cabana. Heated salt water pool & hot tub. Huge cabana w/ ceiling heaters, speakers, wood burning fireplace, bar seating, outside kitchen & shower & 1/2 bath. Ample parking plus 2 car garage.
Listing Agent
Dickens Mitchener & Associates Inc Brokerage Email: dstark@dickensmitchener.com License #227974

Co-Listing Agent
Dickens Mitchener & Associates Inc Brokerage Email: dstark@dickensmitchener.com License #298040
Home Details
Home Type
- Single Family
Est. Annual Taxes
- $13,020
Year Built
- Built in 1984
Lot Details
- Back Yard Fenced
- Private Lot
- Wooded Lot
- Property is zoned R-15(CD)
HOA Fees
- $75 Monthly HOA Fees
Parking
- 2 Car Attached Garage
- Circular Driveway
Home Design
- Traditional Architecture
- Four Sided Brick Exterior Elevation
Interior Spaces
- 2.5-Story Property
- Built-In Features
- Wood Burning Fireplace
- Mud Room
- Entrance Foyer
- Family Room with Fireplace
- Permanent Attic Stairs
- Laundry Room
Kitchen
- Double Oven
- Gas Cooktop
- Warming Drawer
- Microwave
- Dishwasher
- Kitchen Island
- Disposal
Flooring
- Wood
- Marble
- Tile
Bedrooms and Bathrooms
- Fireplace in Primary Bedroom
- Walk-In Closet
Finished Basement
- Walk-Out Basement
- Exterior Basement Entry
- Natural lighting in basement
Pool
- Heated Pool and Spa
- Heated In Ground Pool
- Saltwater Pool
- Fence Around Pool
- Outdoor Shower
Outdoor Features
- Deck
- Covered patio or porch
- Outdoor Fireplace
- Outdoor Kitchen
- Outdoor Gas Grill
Schools
- Beverly Woods Elementary School
- Carmel Middle School
- South Mecklenburg High School
Utilities
- Forced Air Heating and Cooling System
- Heat Pump System
- Heating System Uses Natural Gas
- Tankless Water Heater
Community Details
- Quail Hollow Ii Association, Phone Number (704) 488-9485
- Quail Hollow Subdivision
- Mandatory home owners association
Listing and Financial Details
- Assessor Parcel Number 209-361-25
Map
Home Values in the Area
Average Home Value in this Area
Tax History
| Year | Tax Paid | Tax Assessment Tax Assessment Total Assessment is a certain percentage of the fair market value that is determined by local assessors to be the total taxable value of land and additions on the property. | Land | Improvement |
|---|---|---|---|---|
| 2023 | $13,020 | $1,756,100 | $495,000 | $1,261,100 |
| 2022 | $10,752 | $1,101,200 | $365,800 | $735,400 |
| 2021 | $10,741 | $1,101,200 | $365,800 | $735,400 |
| 2020 | $10,734 | $1,101,200 | $365,800 | $735,400 |
| 2019 | $10,718 | $1,101,200 | $365,800 | $735,400 |
| 2018 | $14,695 | $1,105,700 | $300,000 | $805,700 |
| 2017 | $14,375 | $1,105,700 | $300,000 | $805,700 |
| 2016 | $14,366 | $1,105,700 | $300,000 | $805,700 |
| 2015 | $14,354 | $1,105,700 | $300,000 | $805,700 |
| 2014 | $11,015 | $852,800 | $300,000 | $552,800 |
Property History
| Date | Event | Price | Change | Sq Ft Price |
|---|---|---|---|---|
| 05/20/2025 05/20/25 | For Sale | $2,450,000 | +8.9% | $440 / Sq Ft |
| 07/03/2024 07/03/24 | Sold | $2,250,000 | -5.1% | $413 / Sq Ft |
| 05/08/2024 05/08/24 | Pending | -- | -- | -- |
| 05/02/2024 05/02/24 | Price Changed | $2,370,000 | -5.0% | $436 / Sq Ft |
| 04/12/2024 04/12/24 | For Sale | $2,495,000 | -- | $458 / Sq Ft |
Purchase History
| Date | Type | Sale Price | Title Company |
|---|---|---|---|
| Warranty Deed | $2,250,000 | Masters Title | |
| Interfamily Deed Transfer | -- | None Available |
Mortgage History
| Date | Status | Loan Amount | Loan Type |
|---|---|---|---|
| Open | $950,000 | New Conventional | |
| Previous Owner | $100,000 | Credit Line Revolving | |
| Previous Owner | $876,600 | New Conventional | |
| Previous Owner | $259,000 | Credit Line Revolving | |
| Previous Owner | $356,000 | Stand Alone Refi Refinance Of Original Loan | |
| Previous Owner | $472,000 | Credit Line Revolving | |
| Previous Owner | $291,546 | Unknown | |
| Previous Owner | $100,000 | Credit Line Revolving | |
| Previous Owner | $200,000 | Credit Line Revolving | |
| Previous Owner | $100,000 | Credit Line Revolving |
Similar Homes in Charlotte, NC
Source: Canopy MLS (Canopy Realtor® Association)
MLS Number: 4250328
APN: 209-361-25
- 6510 Sharon Hills Rd
- 6516 Sharon Hills Rd
- 3819 Gleneagles Rd
- 6538 Sharon Hills Rd
- 5917 Saint John Ln
- 6510 & 6516 Sharon Hills Rd
- 6420 Saint John Ln
- 4129 Carnoustie Ln
- 2900 Heathstead Place
- 2900 Heathstead Place Unit A
- 2900 Heathstead Place Unit H
- 3021 Heathstead Place Unit D
- 8017 Prince George Rd
- 6003 Heath Valley Rd Unit B
- 6036 Sharon Acres Rd
- 4234 Woodglen Ln
- 6130 Heathstone Ln Unit E
- 3109 Heathstead Place Unit 30D
- 3131 Heathstead Place Unit 29H
- 5918 Barrowlands Ct
