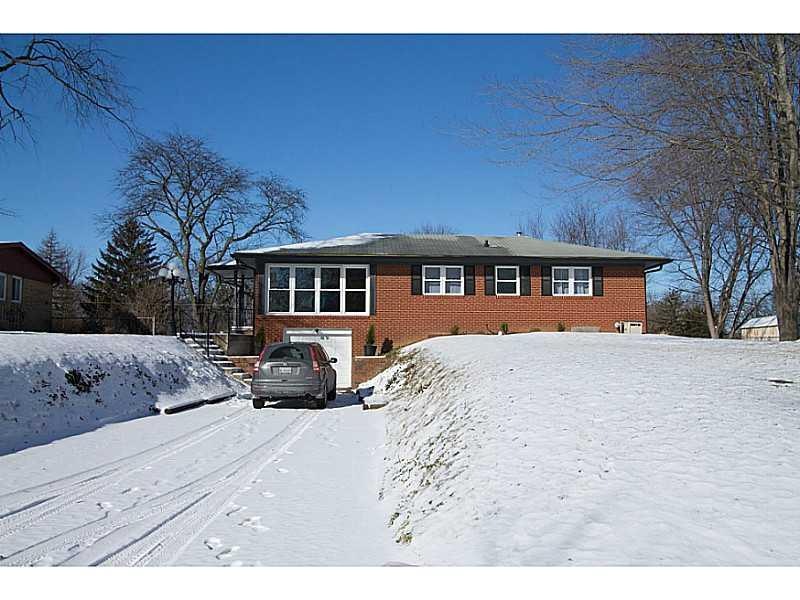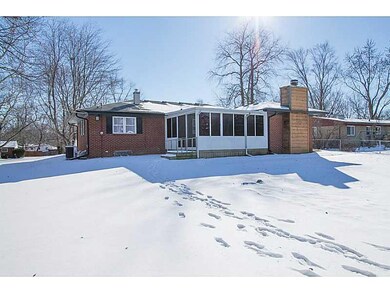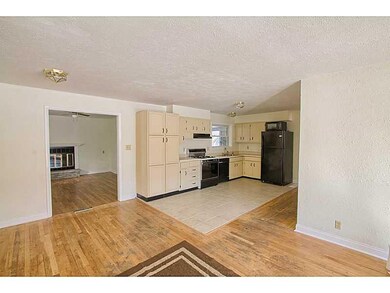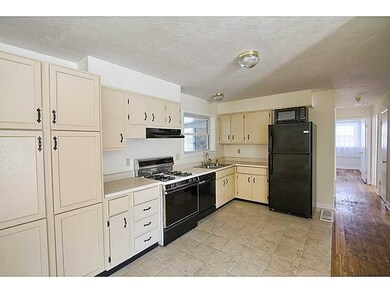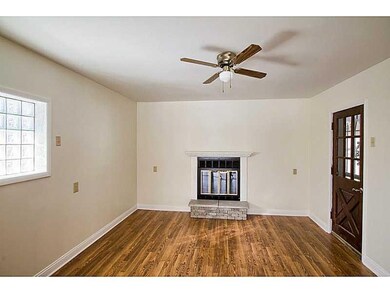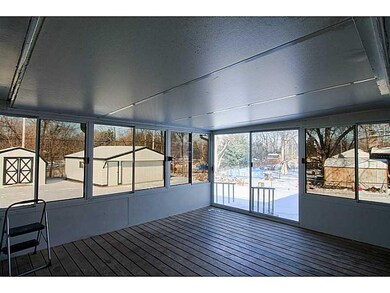
6824 W 12th St Indianapolis, IN 46214
Chapel Hill-Ben Davis NeighborhoodEstimated Value: $230,000 - $265,000
Highlights
- Mature Trees
- Ranch Style House
- Forced Air Heating and Cooling System
- Ben Davis University High School Rated A
- Covered patio or porch
- Combination Dining and Living Room
About This Home
As of February 2015Amazing opportunity in one of the best located west side neighborhoods! 3 bedroom 2.5 baths 1 car attached AND 2 car detached...this brick ranch with basement has living room, family room, fireplace, AND sunroom. Basement is great for storage or game area. Perfect location for being close to school, work, and downtown Indy too!
Last Listed By
The Point in Real Estate LLC License #RB14044142 Listed on: 01/12/2015
Home Details
Home Type
- Single Family
Est. Annual Taxes
- $1,316
Year Built
- Built in 1958
Lot Details
- 0.36 Acre Lot
- Mature Trees
Home Design
- Ranch Style House
- Brick Exterior Construction
- Block Foundation
Interior Spaces
- 2,560 Sq Ft Home
- Family Room with Fireplace
- Combination Dining and Living Room
- Basement
- Basement Lookout
- Attic Access Panel
- Fire and Smoke Detector
Kitchen
- Gas Oven
- Microwave
Bedrooms and Bathrooms
- 3 Bedrooms
Laundry
- Dryer
- Washer
Parking
- Garage
- Driveway
Outdoor Features
- Covered patio or porch
Utilities
- Forced Air Heating and Cooling System
- Heating System Uses Gas
- Gas Water Heater
Community Details
- Association fees include maintenance
- Farleys Speedway Homeplace Subdivision
Listing and Financial Details
- Assessor Parcel Number 490535129024000982
Ownership History
Purchase Details
Purchase Details
Home Financials for this Owner
Home Financials are based on the most recent Mortgage that was taken out on this home.Purchase Details
Home Financials for this Owner
Home Financials are based on the most recent Mortgage that was taken out on this home.Similar Homes in Indianapolis, IN
Home Values in the Area
Average Home Value in this Area
Purchase History
| Date | Buyer | Sale Price | Title Company |
|---|---|---|---|
| Keller William O | -- | None Available | |
| Slayten Douglas A | -- | None Available | |
| Whittenbarger Scott | -- | None Available |
Mortgage History
| Date | Status | Borrower | Loan Amount |
|---|---|---|---|
| Previous Owner | Keller William O | $93,000 | |
| Previous Owner | Slayten Douglas A | $108,000 | |
| Previous Owner | Whittenbarger Scott | $131,000 |
Property History
| Date | Event | Price | Change | Sq Ft Price |
|---|---|---|---|---|
| 02/27/2015 02/27/15 | Sold | $124,000 | 0.0% | $48 / Sq Ft |
| 02/02/2015 02/02/15 | Price Changed | $124,000 | +7.8% | $48 / Sq Ft |
| 01/30/2015 01/30/15 | For Sale | $115,000 | 0.0% | $45 / Sq Ft |
| 01/20/2015 01/20/15 | Pending | -- | -- | -- |
| 01/12/2015 01/12/15 | For Sale | $115,000 | -- | $45 / Sq Ft |
Tax History Compared to Growth
Tax History
| Year | Tax Paid | Tax Assessment Tax Assessment Total Assessment is a certain percentage of the fair market value that is determined by local assessors to be the total taxable value of land and additions on the property. | Land | Improvement |
|---|---|---|---|---|
| 2024 | $5,786 | $233,800 | $16,400 | $217,400 |
| 2023 | $5,786 | $228,500 | $16,400 | $212,100 |
| 2022 | $5,558 | $218,900 | $16,400 | $202,500 |
| 2021 | $4,861 | $168,200 | $16,400 | $151,800 |
| 2020 | $4,750 | $164,400 | $16,400 | $148,000 |
| 2019 | $4,189 | $144,700 | $16,400 | $128,300 |
| 2018 | $3,580 | $140,500 | $16,400 | $124,100 |
| 2017 | $3,281 | $128,300 | $16,400 | $111,900 |
| 2016 | $3,227 | $126,300 | $16,400 | $109,900 |
| 2014 | $1,365 | $113,300 | $16,400 | $96,900 |
| 2013 | $1,381 | $109,400 | $16,400 | $93,000 |
Agents Affiliated with this Home
-
Claire-Anne Aikman

Seller's Agent in 2015
Claire-Anne Aikman
The Point in Real Estate LLC
(317) 345-6640
10 in this area
138 Total Sales
-
T
Buyer's Agent in 2015
Tammy Woods
Map
Source: MIBOR Broker Listing Cooperative®
MLS Number: MBR21331321
APN: 49-05-35-129-024.000-982
- 1139 Topp Creek Dr
- 6847 W 15th St
- 915 Prestwick Dr Unit D
- 6616 W 15th St
- 6837 Doris Dr
- 7206 Halden Place
- 1535 N Glen Arm Rd
- 1528 N Dukane Way
- 6913 Thousand Oaks Ln
- 7421 Rogers Dr
- 6438 Doris Dr
- 1829 Catalano Dr
- 1736 Sandoval Ct
- 7506 Radburn Cir
- 7629 Walton Dr
- 218 Demarest Dr
- 1701 Lincoln Rd
- 1936 Cunningham Rd
- 7907 Oakdale Ln
- 6973 Oakdale Ln
