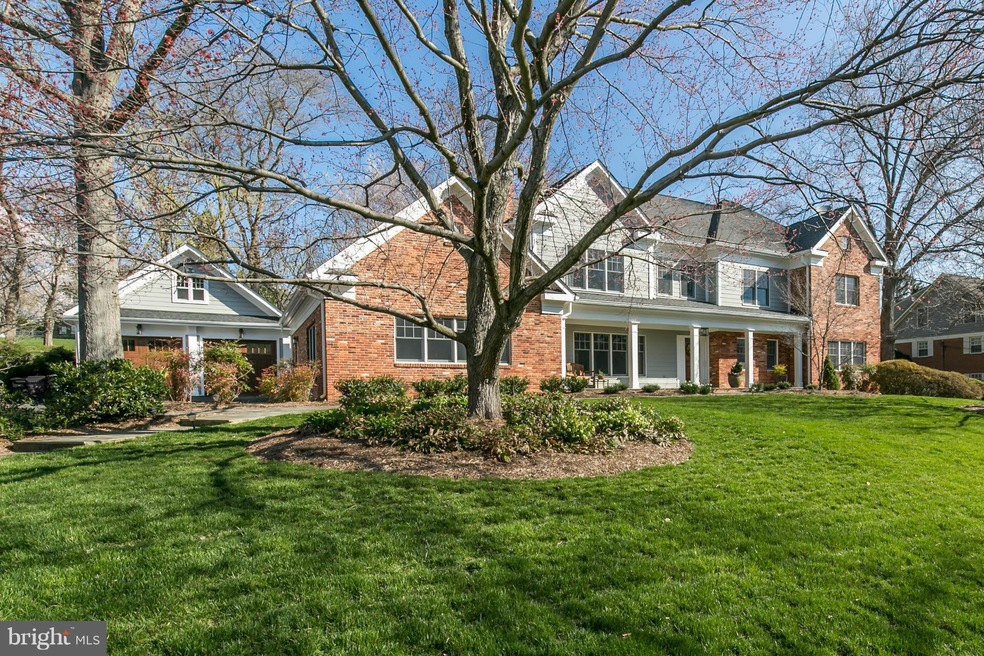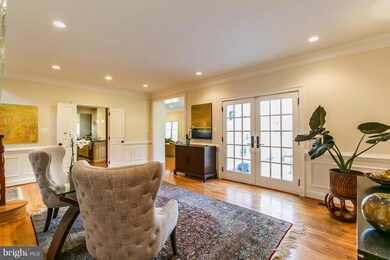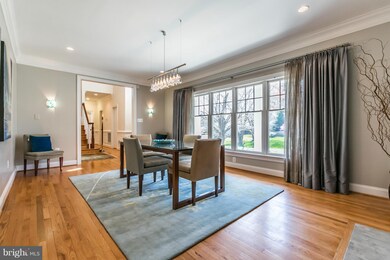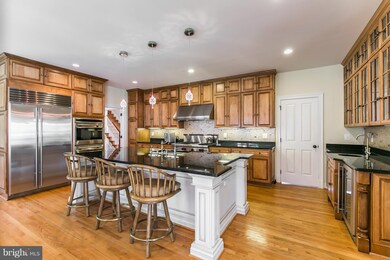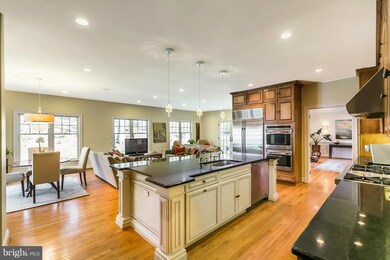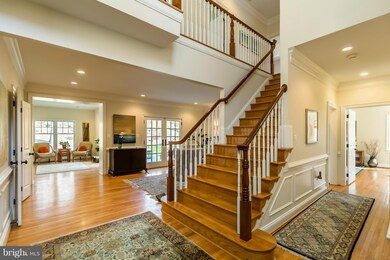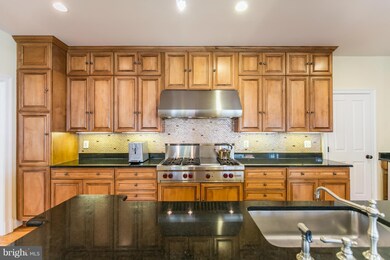
6824 Wemberly Way McLean, VA 22101
Estimated Value: $2,693,000 - $3,731,000
Highlights
- Gourmet Kitchen
- Open Floorplan
- Colonial Architecture
- Churchill Road Elementary School Rated A
- Dual Staircase
- Two Story Ceilings
About This Home
As of June 2016Exquisite custom build on gorgeous 1/2 acre. Unsurpassed workmanship w/ stunning custom design details. Bright & open main lvl boasts HW floors, a remarkable Sub Zero-Wolf gourmet kitchen opens to Great room, main lvl in-law/au pair suite & 2 half baths. 5 upper lvl bdrms(MBR suite, 2 suites, 2 w/ jack-n-jill). Amazing MBR suite w/ luxurious bath & incredible his & her custom built dressing rms.
Home Details
Home Type
- Single Family
Est. Annual Taxes
- $19,889
Year Built
- Built in 1960 | Remodeled in 2003
Lot Details
- 0.52 Acre Lot
- Landscaped
- Property is in very good condition
- Property is zoned 110
Parking
- 2 Car Detached Garage
- Front Facing Garage
- Garage Door Opener
- Driveway
- On-Street Parking
- Off-Street Parking
Home Design
- Colonial Architecture
- Brick Exterior Construction
- HardiePlank Type
Interior Spaces
- Property has 3 Levels
- Open Floorplan
- Dual Staircase
- Built-In Features
- Chair Railings
- Crown Molding
- Two Story Ceilings
- Ceiling Fan
- Recessed Lighting
- 2 Fireplaces
- Screen For Fireplace
- Fireplace Mantel
- Double Pane Windows
- Insulated Windows
- Window Treatments
- French Doors
- Insulated Doors
- Six Panel Doors
- Mud Room
- Entrance Foyer
- Family Room
- Combination Kitchen and Living
- Dining Room
- Game Room
- Storage Room
- Wood Flooring
- Partially Finished Basement
- Basement with some natural light
Kitchen
- Gourmet Kitchen
- Breakfast Room
- Butlers Pantry
- Built-In Double Oven
- Cooktop
- Ice Maker
- Dishwasher
- Kitchen Island
- Upgraded Countertops
- Disposal
Bedrooms and Bathrooms
- 6 Bedrooms | 1 Main Level Bedroom
- En-Suite Primary Bedroom
- En-Suite Bathroom
- In-Law or Guest Suite
- Whirlpool Bathtub
Laundry
- Dryer
- Washer
Outdoor Features
- Patio
- Porch
Schools
- Churchill Road Elementary School
- Cooper Middle School
- Langley High School
Utilities
- Forced Air Zoned Heating and Cooling System
- Vented Exhaust Fan
- Natural Gas Water Heater
- Water Conditioner
Community Details
- No Home Owners Association
- Langley Forest Subdivision
Listing and Financial Details
- Tax Lot 26
- Assessor Parcel Number 21-4-14- -26
Ownership History
Purchase Details
Home Financials for this Owner
Home Financials are based on the most recent Mortgage that was taken out on this home.Purchase Details
Home Financials for this Owner
Home Financials are based on the most recent Mortgage that was taken out on this home.Purchase Details
Home Financials for this Owner
Home Financials are based on the most recent Mortgage that was taken out on this home.Purchase Details
Home Financials for this Owner
Home Financials are based on the most recent Mortgage that was taken out on this home.Purchase Details
Home Financials for this Owner
Home Financials are based on the most recent Mortgage that was taken out on this home.Similar Homes in McLean, VA
Home Values in the Area
Average Home Value in this Area
Purchase History
| Date | Buyer | Sale Price | Title Company |
|---|---|---|---|
| Mitnick John M | $2,075,000 | Vincent Place Title & Escrow | |
| Harter Alan M | $1,800,000 | -- | |
| Sirva Relocation Credit Llc | $1,895,000 | -- | |
| Defabio Donald A | $645,000 | -- | |
| Boyle John A | $375,000 | -- |
Mortgage History
| Date | Status | Borrower | Loan Amount |
|---|---|---|---|
| Open | Mitnick John M | $1,660,000 | |
| Previous Owner | Harter Alan M | $1,406,630 | |
| Previous Owner | Harter Alan M | $1,440,000 | |
| Previous Owner | Sirva Relocation Credit Llc | $1,440,000 | |
| Previous Owner | Defabio Donald A | $516,000 | |
| Previous Owner | Boyle John A | $300,000 |
Property History
| Date | Event | Price | Change | Sq Ft Price |
|---|---|---|---|---|
| 06/28/2016 06/28/16 | Sold | $2,075,000 | -3.5% | $358 / Sq Ft |
| 05/10/2016 05/10/16 | Pending | -- | -- | -- |
| 04/01/2016 04/01/16 | For Sale | $2,150,000 | -- | $371 / Sq Ft |
Tax History Compared to Growth
Tax History
| Year | Tax Paid | Tax Assessment Tax Assessment Total Assessment is a certain percentage of the fair market value that is determined by local assessors to be the total taxable value of land and additions on the property. | Land | Improvement |
|---|---|---|---|---|
| 2024 | $26,234 | $2,173,410 | $1,026,000 | $1,147,410 |
| 2023 | $24,254 | $2,063,750 | $977,000 | $1,086,750 |
| 2022 | $24,019 | $2,018,360 | $965,000 | $1,053,360 |
| 2021 | $24,078 | $1,978,910 | $965,000 | $1,013,910 |
| 2020 | $22,815 | $1,860,310 | $965,000 | $895,310 |
| 2019 | $23,684 | $1,931,140 | $965,000 | $966,140 |
| 2018 | $21,580 | $1,876,520 | $928,000 | $948,520 |
| 2017 | $22,579 | $1,877,860 | $928,000 | $949,860 |
| 2016 | $21,351 | $1,777,890 | $928,000 | $849,890 |
| 2015 | $19,889 | $1,715,920 | $928,000 | $787,920 |
| 2014 | $18,773 | $1,621,490 | $884,000 | $737,490 |
Agents Affiliated with this Home
-
Peter Knapp

Seller's Agent in 2016
Peter Knapp
Real Broker, LLC
(703) 622-0663
118 Total Sales
-
Debbie Shapiro

Buyer's Agent in 2016
Debbie Shapiro
TTR Sotheby's International Realty
(703) 407-1600
17 in this area
78 Total Sales
Map
Source: Bright MLS
MLS Number: 1001909777
APN: 0214-14-0026
- 6807 Lupine Ln
- 725 Lawton St
- 7004 River Oaks Dr
- 6722 Lucy Ln
- 6952 Duncraig Ct
- 825 Whann Ave
- 913 Whann Ave
- 935 Dead Run Dr
- 6530 Heather Brook Ct
- 613 Rivercrest Dr
- 938 Dead Run Dr
- 609 Rivercrest Dr
- 612 Rivercrest Dr
- 6802 Nesbitt Place
- 954 MacKall Farms Ln
- 6610 Weatheford Ct
- 7315 Georgetown Pike
- 6506 Bellamine Ct
- 6732 Baron Rd
- 7003 Churchill Rd
- 6824 Wemberly Way
- 6826 Wemberly Way
- 6822 Wemberly Way
- 813 Lawton St
- 6825 Wemberly Way
- 810 Carrie Ct
- 6821 Wemberly Way
- 6827 Wemberly Way
- 6818 Wemberly Way
- 809 Lawton St
- 6829 Wemberly Way
- 814 Carrie Ct
- 805 Lawton St
- 6816 Wemberly Way
- 804 Lawton St
- 6814 Wemberly Way
- 815 Lawton St
- 6900 Arbor Ln
- 807 Lawton St
- 813 Carrie Ct
