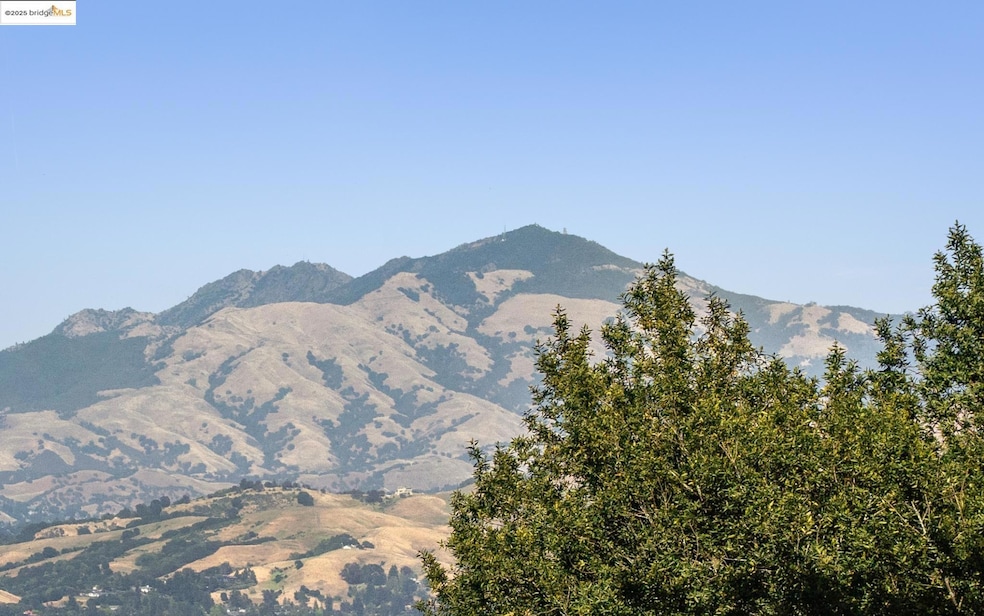
6824 Wilton Dr Oakland, CA 94611
Piedmont Pines NeighborhoodHighlights
- Wood Flooring
- No HOA
- Forced Air Heating System
- Solid Surface Countertops
- 2 Car Attached Garage
- Wood Siding
About This Home
As of July 2025Welcome home to this single-level Mid-century jewel, perched at the very top of Piedmont Pines. This thoughtfully designed residence boasts expansive windows that frame views of both Mt Diablo from one side and the San Francisco Bay from the other. Sliding doors from both the kitchen area and the primary suite create a seamless connection between indoor living and the natural beauty outside. The main living space features a classic wood-burning fireplace, and the newly refinished hardwood floors throughout the home exude warmth and character. For trail enthusiasts, there is a secret path through the rear gate that leads to the West Ridge trail in Redwood Regional Park. You can also just enjoy nature’s presence from a hammock in the flat backyard. It's the kind of house you just don’t want to leave.
Last Agent to Sell the Property
Red Oak Realty License #02135269 Listed on: 05/29/2025

Home Details
Home Type
- Single Family
Est. Annual Taxes
- $5,483
Year Built
- Built in 1962
Lot Details
- 5,830 Sq Ft Lot
Parking
- 2 Car Attached Garage
- Garage Door Opener
Home Design
- Composition Shingle Roof
- Wood Siding
- Stucco
Interior Spaces
- 1-Story Property
- Brick Fireplace
Kitchen
- Gas Range
- Dishwasher
- Solid Surface Countertops
Flooring
- Wood
- Tile
Bedrooms and Bathrooms
- 3 Bedrooms
- 2 Full Bathrooms
Laundry
- Laundry in Garage
- Dryer
- Washer
Utilities
- No Cooling
- Forced Air Heating System
- 220 Volts in Kitchen
- Gas Water Heater
Community Details
- No Home Owners Association
- Piedmont Pines Subdivision
Listing and Financial Details
- Assessor Parcel Number 48D729353
Ownership History
Purchase Details
Home Financials for this Owner
Home Financials are based on the most recent Mortgage that was taken out on this home.Purchase Details
Home Financials for this Owner
Home Financials are based on the most recent Mortgage that was taken out on this home.Purchase Details
Home Financials for this Owner
Home Financials are based on the most recent Mortgage that was taken out on this home.Purchase Details
Home Financials for this Owner
Home Financials are based on the most recent Mortgage that was taken out on this home.Similar Homes in Oakland, CA
Home Values in the Area
Average Home Value in this Area
Purchase History
| Date | Type | Sale Price | Title Company |
|---|---|---|---|
| Grant Deed | $1,300,000 | Old Republic Title Company | |
| Grant Deed | $698,500 | Chicago Title Co | |
| Interfamily Deed Transfer | -- | Chicago Title Co | |
| Grant Deed | $440,000 | Chicago Title Co | |
| Interfamily Deed Transfer | -- | Chicago Title Co |
Mortgage History
| Date | Status | Loan Amount | Loan Type |
|---|---|---|---|
| Open | $1,300,000 | VA | |
| Previous Owner | $465,500 | No Value Available | |
| Previous Owner | $200,000 | No Value Available | |
| Closed | $245,000 | No Value Available | |
| Closed | $45,000 | No Value Available |
Property History
| Date | Event | Price | Change | Sq Ft Price |
|---|---|---|---|---|
| 07/14/2025 07/14/25 | Sold | $1,300,000 | +15.1% | $806 / Sq Ft |
| 06/24/2025 06/24/25 | Pending | -- | -- | -- |
| 05/29/2025 05/29/25 | For Sale | $1,129,000 | -- | $700 / Sq Ft |
Tax History Compared to Growth
Tax History
| Year | Tax Paid | Tax Assessment Tax Assessment Total Assessment is a certain percentage of the fair market value that is determined by local assessors to be the total taxable value of land and additions on the property. | Land | Improvement |
|---|---|---|---|---|
| 2025 | $5,483 | $245,281 | $115,278 | $137,003 |
| 2024 | $5,483 | $240,335 | $113,018 | $134,317 |
| 2023 | $5,611 | $242,486 | $110,802 | $131,684 |
| 2022 | $5,444 | $230,733 | $108,630 | $129,103 |
| 2021 | $5,084 | $226,071 | $106,500 | $126,571 |
| 2020 | $5,031 | $230,682 | $105,408 | $125,274 |
| 2019 | $4,795 | $226,160 | $103,342 | $122,818 |
| 2018 | $4,709 | $221,726 | $101,316 | $120,410 |
| 2017 | $5,156 | $217,380 | $99,330 | $118,050 |
| 2016 | $4,944 | $213,117 | $97,382 | $115,735 |
| 2015 | $4,905 | $209,918 | $95,920 | $113,998 |
| 2014 | $4,838 | $205,807 | $94,042 | $111,765 |
Agents Affiliated with this Home
-
Richard Boulet
R
Seller's Agent in 2025
Richard Boulet
Red Oak Realty
(510) 926-0195
1 in this area
23 Total Sales
-
Sheila Johnson

Buyer's Agent in 2025
Sheila Johnson
Compass
(510) 406-2139
2 in this area
27 Total Sales
Map
Source: bridgeMLS
MLS Number: 41099360
APN: 048D-7293-005-03
- 2863 Burton Dr
- 9175 Skyline Blvd
- 2 Ascot Ln
- 6588 Longwalk Dr
- 6642 Longwalk Dr
- 7590 Skyline Blvd
- 6118 Skyline Blvd
- 2690 Carisbrook Dr
- 6470 Ascot Dr
- 6659 Exeter Dr
- 2861 Chelsea Dr
- 6440 Longcroft Dr
- 7675 Skyline Blvd
- 7635 Skyline Blvd
- 6589 Exeter Dr
- 0 Chelsea Dr Unit 41096854
- 0 Chelsea Dr Unit 41096855
- 6558 Girvin Dr
- 0 Chelton Dr
- 6171 Chelton Dr
