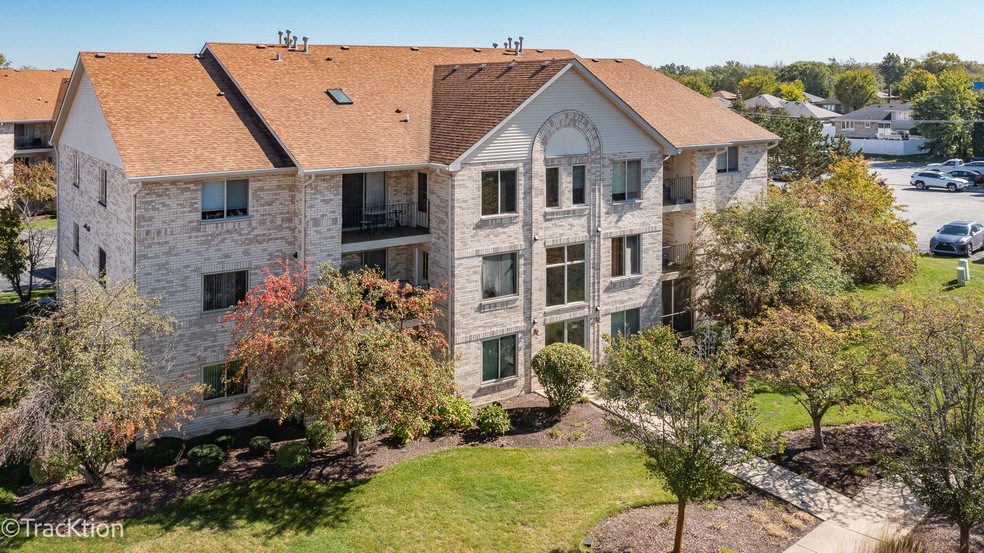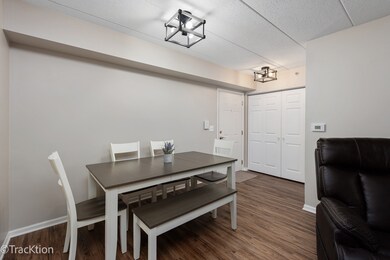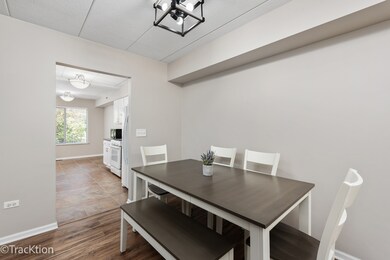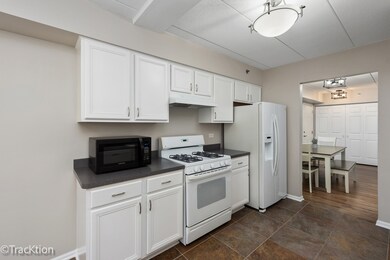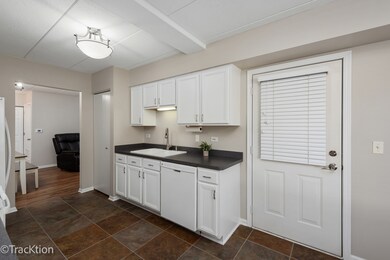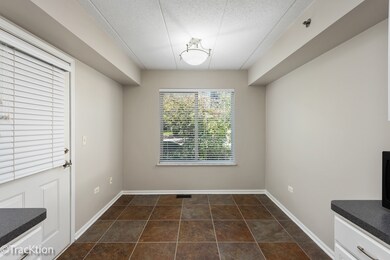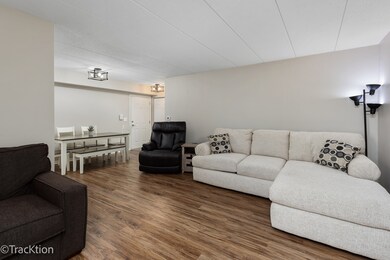
6825 Forestview Dr Unit 1B Oak Forest, IL 60452
Highlights
- Breakfast Room
- Balcony
- Laundry Room
- Victor J Andrew High School Rated A
- 1 Car Detached Garage
- Ceramic Tile Flooring
About This Home
As of June 2025Experience the perfect blend of modern comfort and serene living in this beautifully updated 2-bedroom, 2-bathroom condo. The spacious primary bedroom includes a private en-suite with a walk-in shower for added convenience. Recent updates bring a fresh feel to the space, including new luxury vinyl flooring in the family room, entryway, and hallway, along with brand-new carpeting in both bedrooms. Freshly painted interior doors, door frames, baseboards, and kitchen and bathroom cabinets add a contemporary touch, enhanced by new cabinet hardware. Relax by stepping out onto the screened-in patio to enjoy peaceful views. With in-unit laundry, a detached 1-car garage, and additional guest parking, this home offers both style and practicality. Don't miss the chance to make this charming, updated condo yours!
Last Agent to Sell the Property
Platinum Partners Realtors License #475168174 Listed on: 10/11/2024

Property Details
Home Type
- Condominium
Est. Annual Taxes
- $4,188
Year Built
- Built in 2002
HOA Fees
- $260 Monthly HOA Fees
Parking
- 1 Car Detached Garage
- Garage Door Opener
- Parking Included in Price
Home Design
- Brick Exterior Construction
- Asphalt Roof
- Concrete Perimeter Foundation
Interior Spaces
- 1,100 Sq Ft Home
- 3-Story Property
- Electric Fireplace
- Family Room
- Living Room with Fireplace
- Combination Dining and Living Room
- Breakfast Room
Kitchen
- Range<<rangeHoodToken>>
- <<microwave>>
- Dishwasher
Flooring
- Carpet
- Laminate
- Ceramic Tile
Bedrooms and Bathrooms
- 2 Bedrooms
- 2 Potential Bedrooms
- 2 Full Bathrooms
Laundry
- Laundry Room
- Dryer
- Washer
Outdoor Features
- Balcony
Schools
- Walter F Fierke Ed Center Elementary School
- Central Middle School
- Victor J Andrew High School
Utilities
- Forced Air Heating and Cooling System
- Heating System Uses Natural Gas
- Lake Michigan Water
Listing and Financial Details
- Homeowner Tax Exemptions
Community Details
Overview
- Association fees include water, parking, insurance, exterior maintenance, lawn care, scavenger, snow removal
- 12 Units
- Manager Association, Phone Number (708) 425-8700
- Sunchase Pointe Subdivision
- Property managed by Erickson Management
Pet Policy
- Pets up to 25 lbs
- Limit on the number of pets
- Pet Size Limit
- Dogs and Cats Allowed
Ownership History
Purchase Details
Home Financials for this Owner
Home Financials are based on the most recent Mortgage that was taken out on this home.Purchase Details
Home Financials for this Owner
Home Financials are based on the most recent Mortgage that was taken out on this home.Purchase Details
Home Financials for this Owner
Home Financials are based on the most recent Mortgage that was taken out on this home.Purchase Details
Home Financials for this Owner
Home Financials are based on the most recent Mortgage that was taken out on this home.Similar Homes in the area
Home Values in the Area
Average Home Value in this Area
Purchase History
| Date | Type | Sale Price | Title Company |
|---|---|---|---|
| Warranty Deed | $238,000 | None Listed On Document | |
| Warranty Deed | $225,000 | Chicago Title | |
| Warranty Deed | $205,000 | Chicago Title | |
| Deed | $140,000 | -- |
Mortgage History
| Date | Status | Loan Amount | Loan Type |
|---|---|---|---|
| Open | $226,100 | New Conventional | |
| Previous Owner | $92,800 | New Conventional | |
| Previous Owner | $100,800 | Unknown | |
| Previous Owner | $15,000 | Unknown | |
| Previous Owner | $15,000 | Stand Alone Second | |
| Previous Owner | $93,250 | Unknown | |
| Previous Owner | $90,000 | No Value Available |
Property History
| Date | Event | Price | Change | Sq Ft Price |
|---|---|---|---|---|
| 06/12/2025 06/12/25 | Sold | $238,000 | +0.4% | $216 / Sq Ft |
| 05/15/2025 05/15/25 | Pending | -- | -- | -- |
| 05/15/2025 05/15/25 | For Sale | $237,000 | +5.3% | $215 / Sq Ft |
| 11/01/2024 11/01/24 | Sold | $225,000 | -4.3% | $205 / Sq Ft |
| 10/16/2024 10/16/24 | Pending | -- | -- | -- |
| 10/11/2024 10/11/24 | For Sale | $235,000 | 0.0% | $214 / Sq Ft |
| 08/23/2024 08/23/24 | For Sale | $235,000 | +14.6% | $214 / Sq Ft |
| 06/23/2023 06/23/23 | Sold | $205,000 | +5.1% | $186 / Sq Ft |
| 05/19/2023 05/19/23 | Pending | -- | -- | -- |
| 05/17/2023 05/17/23 | For Sale | $195,000 | -- | $177 / Sq Ft |
Tax History Compared to Growth
Tax History
| Year | Tax Paid | Tax Assessment Tax Assessment Total Assessment is a certain percentage of the fair market value that is determined by local assessors to be the total taxable value of land and additions on the property. | Land | Improvement |
|---|---|---|---|---|
| 2024 | $4,188 | $16,796 | $1,010 | $15,786 |
| 2023 | $3,679 | $16,796 | $1,010 | $15,786 |
| 2022 | $3,679 | $12,907 | $1,263 | $11,644 |
| 2021 | $3,624 | $12,905 | $1,262 | $11,643 |
| 2020 | $3,689 | $12,905 | $1,262 | $11,643 |
| 2019 | $4,025 | $13,948 | $1,178 | $12,770 |
| 2018 | $3,939 | $13,948 | $1,178 | $12,770 |
| 2017 | $3,826 | $13,948 | $1,178 | $12,770 |
| 2016 | $3,258 | $11,091 | $1,010 | $10,081 |
| 2015 | $4,030 | $13,476 | $1,010 | $12,466 |
| 2014 | $3,940 | $13,476 | $1,010 | $12,466 |
| 2013 | $3,731 | $13,985 | $1,010 | $12,975 |
Agents Affiliated with this Home
-
Jennifer Lunsford

Seller's Agent in 2025
Jennifer Lunsford
Infiniti Properties, Inc.
(708) 227-3214
5 in this area
25 Total Sales
-
Peter Ambrosino
P
Buyer's Agent in 2025
Peter Ambrosino
Keller Williams Preferred Rlty
(708) 243-7549
1 in this area
15 Total Sales
-
Sabrina Glover

Seller's Agent in 2024
Sabrina Glover
Platinum Partners Realtors
(630) 523-9989
1 in this area
279 Total Sales
-
Krysti Cioch

Seller Co-Listing Agent in 2024
Krysti Cioch
Platinum Partners Realtors
(224) 383-7297
1 in this area
22 Total Sales
-
Jaime Birks

Seller's Agent in 2023
Jaime Birks
eXp Realty
(708) 259-6242
9 in this area
540 Total Sales
-
Sherry Van Syckle

Buyer's Agent in 2023
Sherry Van Syckle
RE/MAX
(708) 218-4803
1 in this area
98 Total Sales
Map
Source: Midwest Real Estate Data (MRED)
MLS Number: 12145471
APN: 28-18-101-049-1014
- 6834 Oak View Ct Unit 6834
- 6840 Ridge Point Dr Unit 3C
- 15156 Chestnut Ln
- 7020 Heritage Cir Unit 61D
- 15425 Pine Dr
- 15555 S Harlem Ave
- 6621 Victoria Dr
- 6624 157th St
- 15317 S 73rd Ave Unit 8
- 15309 S 73rd Ave Unit 6
- 15301 Cherry Ln
- 7328 W 153rd St Unit 8
- 15325 Orchard Ln
- 6421 157th St
- 7340 Mimosa Dr
- 15338 Aubrieta Ln Unit 53
- 25450 S Harlem Ave
- 7435 W 153rd St
- 15229 Catalina Dr Unit 1D
- 15038 Landings Ln
