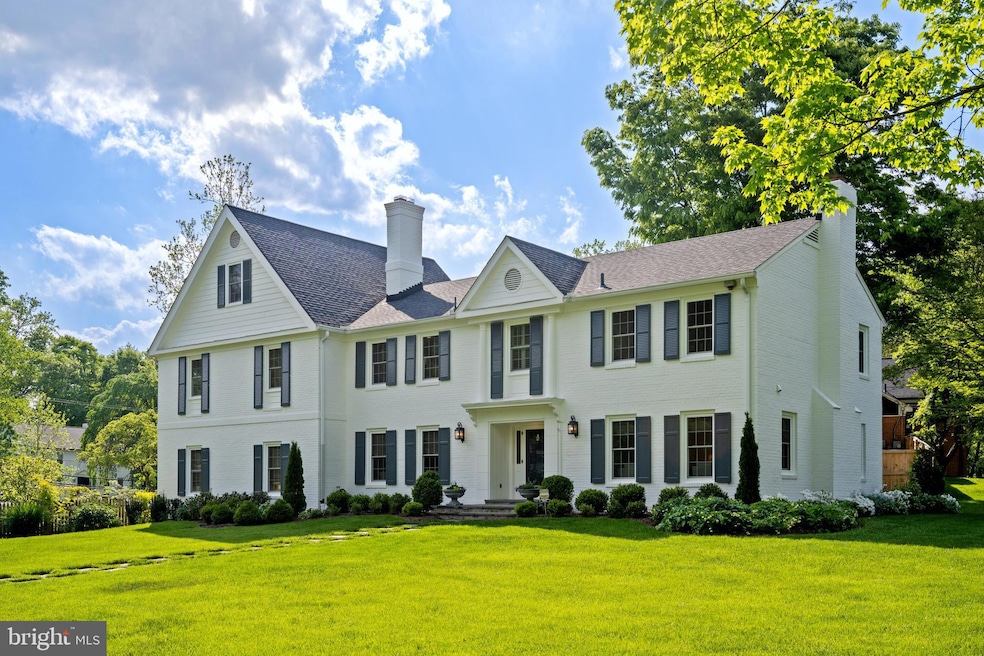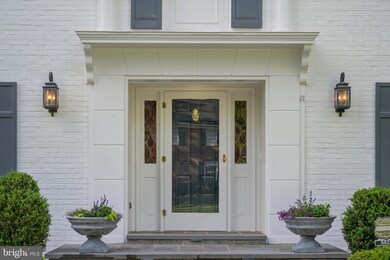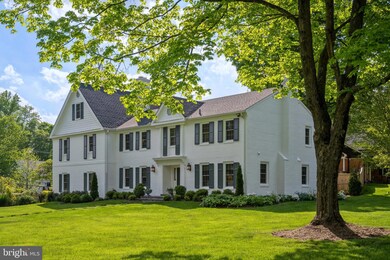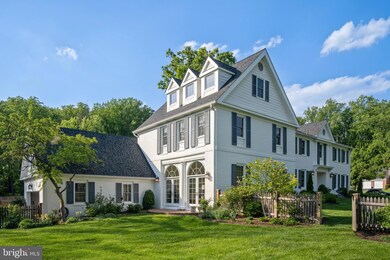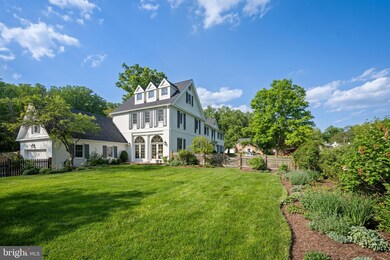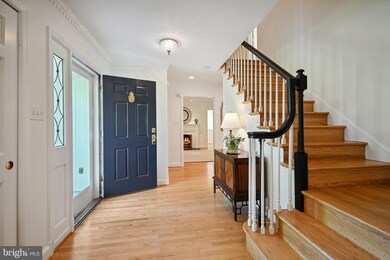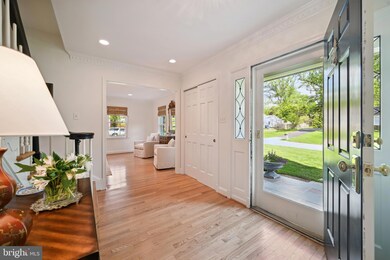
6825 Newbold Dr Bethesda, MD 20817
Drumaldry NeighborhoodHighlights
- Traditional Architecture
- Space For Rooms
- No HOA
- Burning Tree Elementary School Rated A
- 3 Fireplaces
- Breakfast Area or Nook
About This Home
As of July 2024Stunning, all brick, corner lot home! Fully renovated, 5 bedroom , 6 bath home on spectacular flat, corner lot in beautiful Bethesda! Professionally landscaped and maintained with the utmost care. Very unique property with all the modern amenities. Painted exterior and interior January 2024, Warrantied Pella windows and doors installed February 2024, renovated and updated kitchen with stainless steel appliances, quartz counter tops, marble backsplash, authentic custom cabinets, abundant custom storage, Very large, glass, walk-in pantry, 2 zone HVAC units installed 1 year and 3 years ago, roof 6 1/2 years old. Located in the neighborhood of McCrillis Gardens , walking and scenic trails abound. 10 minutes to the center of downtown Bethesda and conveniently located to area public/private schools, shopping and restaurants. Virginia and DC are a very short commute Nothing to do but move in and enjoy!
Last Agent to Sell the Property
TTR Sotheby's International Realty Listed on: 04/30/2024

Home Details
Home Type
- Single Family
Est. Annual Taxes
- $17,093
Year Built
- Built in 1968
Lot Details
- 0.47 Acre Lot
- Property is in excellent condition
- Property is zoned R200
Parking
- 2 Car Direct Access Garage
- 4 Driveway Spaces
- Oversized Parking
- Side Facing Garage
Home Design
- Traditional Architecture
- Georgian Architecture
- Brick Exterior Construction
- Permanent Foundation
- Slab Foundation
- Shingle Roof
Interior Spaces
- Property has 3 Levels
- Built-In Features
- Crown Molding
- 3 Fireplaces
- ENERGY STAR Qualified Windows
- Insulated Windows
- Window Screens
- Family Room Off Kitchen
Kitchen
- Breakfast Area or Nook
- Butlers Pantry
Bedrooms and Bathrooms
- 5 Bedrooms
Finished Basement
- Heated Basement
- Basement Fills Entire Space Under The House
- Shelving
- Space For Rooms
- Basement Windows
Home Security
- Motion Detectors
- Carbon Monoxide Detectors
- Fire and Smoke Detector
- Flood Lights
Outdoor Features
- Brick Porch or Patio
- Exterior Lighting
Schools
- Burning Tree Elementary School
- Thomas W. Pyle Middle School
- Walt Whitman High School
Utilities
- Humidifier
- Zoned Heating and Cooling System
- Programmable Thermostat
- 60 Gallon+ Natural Gas Water Heater
Community Details
- No Home Owners Association
- Bradley Manor Subdivision
Listing and Financial Details
- Tax Lot 1
- Assessor Parcel Number 160700670806
Ownership History
Purchase Details
Home Financials for this Owner
Home Financials are based on the most recent Mortgage that was taken out on this home.Purchase Details
Similar Homes in Bethesda, MD
Home Values in the Area
Average Home Value in this Area
Purchase History
| Date | Type | Sale Price | Title Company |
|---|---|---|---|
| Deed | $1,950,000 | First American Title | |
| Deed | $940,000 | -- |
Mortgage History
| Date | Status | Loan Amount | Loan Type |
|---|---|---|---|
| Open | $1,170,000 | New Conventional | |
| Previous Owner | $360,000 | Credit Line Revolving | |
| Previous Owner | $700,000 | Unknown |
Property History
| Date | Event | Price | Change | Sq Ft Price |
|---|---|---|---|---|
| 06/25/2025 06/25/25 | Price Changed | $1,999,999 | -2.4% | $416 / Sq Ft |
| 05/15/2025 05/15/25 | Price Changed | $2,050,000 | -2.4% | $426 / Sq Ft |
| 04/03/2025 04/03/25 | For Sale | $2,100,000 | +7.7% | $437 / Sq Ft |
| 07/29/2024 07/29/24 | Sold | $1,950,000 | -2.3% | $337 / Sq Ft |
| 05/28/2024 05/28/24 | Price Changed | $1,995,000 | -0.2% | $344 / Sq Ft |
| 05/28/2024 05/28/24 | Price Changed | $1,999,000 | -4.6% | $345 / Sq Ft |
| 04/30/2024 04/30/24 | For Sale | $2,095,000 | -- | $362 / Sq Ft |
Tax History Compared to Growth
Tax History
| Year | Tax Paid | Tax Assessment Tax Assessment Total Assessment is a certain percentage of the fair market value that is determined by local assessors to be the total taxable value of land and additions on the property. | Land | Improvement |
|---|---|---|---|---|
| 2024 | $17,848 | $1,475,000 | $893,300 | $581,700 |
| 2023 | $16,401 | $1,411,533 | $0 | $0 |
| 2022 | $10,865 | $1,348,067 | $0 | $0 |
| 2021 | $14,141 | $1,284,600 | $850,900 | $433,700 |
| 2020 | $7,234 | $1,284,600 | $850,900 | $433,700 |
| 2019 | $7,071 | $1,284,600 | $850,900 | $433,700 |
| 2018 | $14,594 | $1,330,000 | $810,400 | $519,600 |
| 2017 | $6,703 | $1,298,033 | $0 | $0 |
| 2016 | -- | $1,266,067 | $0 | $0 |
| 2015 | $11,836 | $1,234,100 | $0 | $0 |
| 2014 | $11,836 | $1,198,867 | $0 | $0 |
Agents Affiliated with this Home
-

Seller's Agent in 2025
Megan Meekin
Compass
(240) 388-0724
187 Total Sales
-

Seller's Agent in 2024
Irene Block
TTR Sotheby's International Realty
(301) 910-4899
1 in this area
12 Total Sales
-

Buyer's Agent in 2024
Charles Wilson
TTR Sotheby's International Realty
(301) 704-0520
1 in this area
69 Total Sales
Map
Source: Bright MLS
MLS Number: MDMC2130170
APN: 07-00670806
- 7029 Longwood Dr
- 6801 Newbold Dr
- 6745 Newbold Dr
- 6958 Renita Ln
- 6950 Renita Ln
- 7026 Renita Ln
- 7022 Renita Ln
- 6925 Armat Dr
- 7203 Barnett Rd
- Millwright II Plan at Stratton Place
- Addison II Integral Garage Plan at Stratton Place
- Ellise Plan at Stratton Place
- Chapman Plan at Stratton Place
- Addison II Plan at Stratton Place
- Ellise Integral Garage Plan at Stratton Place
- 6821 Silver Linden St
- 6924 Viceroy Alley
- 7200 Greentree Rd
- Deca Plan at Amalyn - The Moderne Collection
- Fairlane Plan at Amalyn - The Moderne Collection
