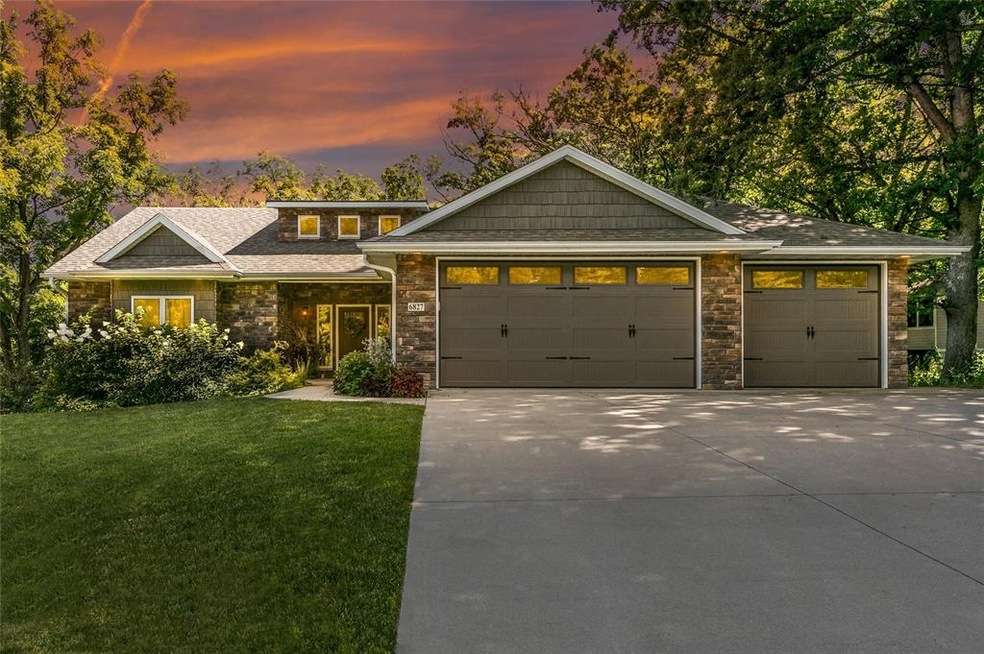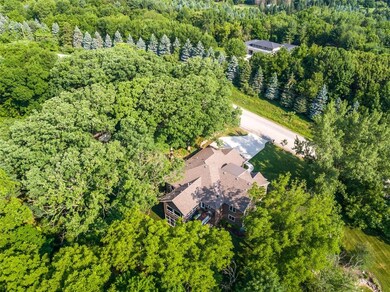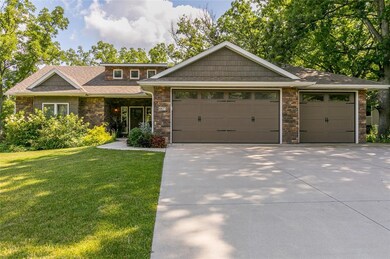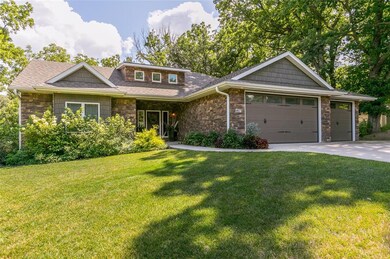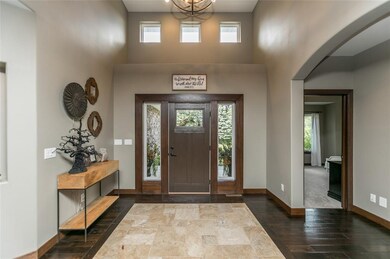
6827 42nd St NE Cedar Rapids, IA 52411
Highlights
- Fireplace in Kitchen
- Deck
- Vaulted Ceiling
- John F. Kennedy High School Rated A-
- Wooded Lot
- Ranch Style House
About This Home
As of May 2022Captivating, private Green-Built Ranch surrounded by nearly 1 Acre of Nature. Every day feels like a Getaway, let your eyes wander in amazement of the Cabin-esk surroundings from the Vaulted ceilings, Elegant inlaid stone, Custom Nooks and Precise Craftsmanship you'll feel right at Home in your new retreat. The Main level is perfect for Relaxing, Pampering & Entertaining. The sprawling Chefs Kitchen is complete w/ new lighting, Granite Tops, Breakfast Bar Island & Pantry. Your Dining Room is massive and Open to scenic views thru your Wall to Wall windows in your 4 Seasons Great Room. Enjoy some R&R w/ the Master-Ensuite at the opposite end of the house Featuring a Spa like Tile Shower & Walk-in Closet. Fully finished Lower Level w/ Full Granite Top Bar & gorgeous tile finishes (complete with Wine Cooler & fridge) Theater, Storage & 3 Seasons Room. Low maintenance yard & invisible pet fence. You have to see it to believe it
Home Details
Home Type
- Single Family
Est. Annual Taxes
- $9,977
Year Built
- 2014
Lot Details
- 0.94 Acre Lot
- Electric Fence
- Irrigation
- Wooded Lot
Home Design
- Ranch Style House
- Frame Construction
- Vinyl Construction Material
Interior Spaces
- Central Vacuum
- Sound System
- Vaulted Ceiling
- Gas Fireplace
- Great Room with Fireplace
- Family Room
- Living Room
- Formal Dining Room
- Den
- Home Security System
Kitchen
- Eat-In Kitchen
- Breakfast Bar
- Range
- Microwave
- Dishwasher
- Disposal
- Fireplace in Kitchen
Bedrooms and Bathrooms
- 5 Bedrooms | 3 Main Level Bedrooms
Laundry
- Laundry on main level
- Dryer
- Washer
Basement
- Walk-Out Basement
- Basement Fills Entire Space Under The House
Parking
- 3 Car Attached Garage
- Garage Door Opener
- Off-Street Parking
Outdoor Features
- Deck
- Patio
Utilities
- Forced Air Cooling System
- Heating System Uses Gas
- Electric Water Heater
- Water Softener Leased
Community Details
- Built by Marvin Moffitt
Ownership History
Purchase Details
Home Financials for this Owner
Home Financials are based on the most recent Mortgage that was taken out on this home.Purchase Details
Home Financials for this Owner
Home Financials are based on the most recent Mortgage that was taken out on this home.Purchase Details
Purchase Details
Home Financials for this Owner
Home Financials are based on the most recent Mortgage that was taken out on this home.Purchase Details
Home Financials for this Owner
Home Financials are based on the most recent Mortgage that was taken out on this home.Similar Homes in the area
Home Values in the Area
Average Home Value in this Area
Purchase History
| Date | Type | Sale Price | Title Company |
|---|---|---|---|
| Warranty Deed | $668,000 | Oshea & Oshea Pc | |
| Warranty Deed | $480,000 | None Available | |
| Interfamily Deed Transfer | -- | None Available | |
| Warranty Deed | $470,000 | None Available | |
| Warranty Deed | $72,000 | None Available |
Mortgage History
| Date | Status | Loan Amount | Loan Type |
|---|---|---|---|
| Open | $634,600 | New Conventional | |
| Previous Owner | $405,000 | New Conventional | |
| Previous Owner | $432,000 | New Conventional | |
| Previous Owner | $376,000 | New Conventional | |
| Previous Owner | $410,000 | Commercial | |
| Previous Owner | $66,564 | Commercial |
Property History
| Date | Event | Price | Change | Sq Ft Price |
|---|---|---|---|---|
| 07/11/2025 07/11/25 | Price Changed | $689,900 | 0.0% | $177 / Sq Ft |
| 07/11/2025 07/11/25 | For Sale | $689,900 | 0.0% | $177 / Sq Ft |
| 07/04/2025 07/04/25 | For Sale | $689,900 | -1.4% | $177 / Sq Ft |
| 05/15/2025 05/15/25 | Off Market | $699,900 | -- | -- |
| 04/19/2025 04/19/25 | Price Changed | $699,900 | -4.8% | $179 / Sq Ft |
| 03/31/2025 03/31/25 | Price Changed | $734,900 | -2.0% | $188 / Sq Ft |
| 03/08/2025 03/08/25 | For Sale | $749,900 | +12.3% | $192 / Sq Ft |
| 05/11/2022 05/11/22 | Sold | $668,000 | 0.0% | $171 / Sq Ft |
| 03/15/2022 03/15/22 | Pending | -- | -- | -- |
| 03/10/2022 03/10/22 | For Sale | $668,000 | +39.2% | $171 / Sq Ft |
| 09/20/2019 09/20/19 | Sold | $480,000 | +0.4% | $123 / Sq Ft |
| 07/26/2019 07/26/19 | Pending | -- | -- | -- |
| 07/19/2019 07/19/19 | For Sale | $478,000 | +1.7% | $123 / Sq Ft |
| 06/05/2015 06/05/15 | Sold | $470,000 | -11.3% | $114 / Sq Ft |
| 05/08/2015 05/08/15 | Pending | -- | -- | -- |
| 01/16/2015 01/16/15 | For Sale | $529,900 | -- | $129 / Sq Ft |
Tax History Compared to Growth
Tax History
| Year | Tax Paid | Tax Assessment Tax Assessment Total Assessment is a certain percentage of the fair market value that is determined by local assessors to be the total taxable value of land and additions on the property. | Land | Improvement |
|---|---|---|---|---|
| 2023 | $10,688 | $577,400 | $131,600 | $445,800 |
| 2022 | $9,734 | $506,700 | $113,300 | $393,400 |
| 2021 | $10,660 | $478,800 | $109,700 | $369,100 |
| 2020 | $10,660 | $491,700 | $87,700 | $404,000 |
| 2019 | $10,078 | $479,300 | $87,700 | $391,600 |
| 2018 | $9,794 | $479,300 | $87,700 | $391,600 |
| 2017 | $10,048 | $473,200 | $87,700 | $385,500 |
| 2016 | $8,990 | $422,900 | $78,000 | $344,900 |
| 2015 | $1,660 | $77,974 | $77,974 | $0 |
| 2014 | $1,660 | $77,974 | $77,974 | $0 |
| 2013 | -- | $77,974 | $77,974 | $0 |
Agents Affiliated with this Home
-
Taylor Blazek

Seller's Agent in 2025
Taylor Blazek
Urban Acres Real Estate
(319) 321-1910
223 Total Sales
-
Whitney Russell

Seller's Agent in 2025
Whitney Russell
Urban Acres Real Estate Corridor
(319) 333-8377
191 Total Sales
-
Chassy Pollard

Seller's Agent in 2022
Chassy Pollard
Pinnacle Realty LLC
(319) 720-5700
187 Total Sales
-
Lori Born
L
Buyer's Agent in 2022
Lori Born
SKOGMAN REALTY
(319) 270-4632
16 Total Sales
-
Jennifer Burhans

Seller's Agent in 2015
Jennifer Burhans
LEPIC-KROEGER CORRIDOR, REALTORS
(319) 270-9353
215 Total Sales
-
Cat Brown

Buyer's Agent in 2015
Cat Brown
Move In-Out, Real Estate, Inc
(319) 560-3131
54 Total Sales
Map
Source: Cedar Rapids Area Association of REALTORS®
MLS Number: 1905358
APN: 13122-01021-00000
- 6527 River Oak Ct
- 6712 Spring Grove Ct NE
- 5512 Black Oak Dr NE
- 4402 Oak Leaf Ct NE
- 4000 Majestic Ct NE
- 3400 Cedar River Ct NE
- 5225 Seminole Valley Trail
- 5309 Seminole Valley Trail NE
- 5402 Seminole Valley Trail NE
- 5407 Seminole Valley Trail NE
- 5419 Seminole Valley Trl Ne - New Build
- 5419 Seminole Valley Trl Ne-New Build
- 5434 Seminole Valley Trail NE
- 5425 Seminole Valley Trail NE
- 4850 Autumn Dr
- 5506 Seminole Valley Trail NE
- 5515 Seminole Valley Trail NE
- 5509 Seminole Valley Trail NE
- 5503 Seminole Valley Trail NE
