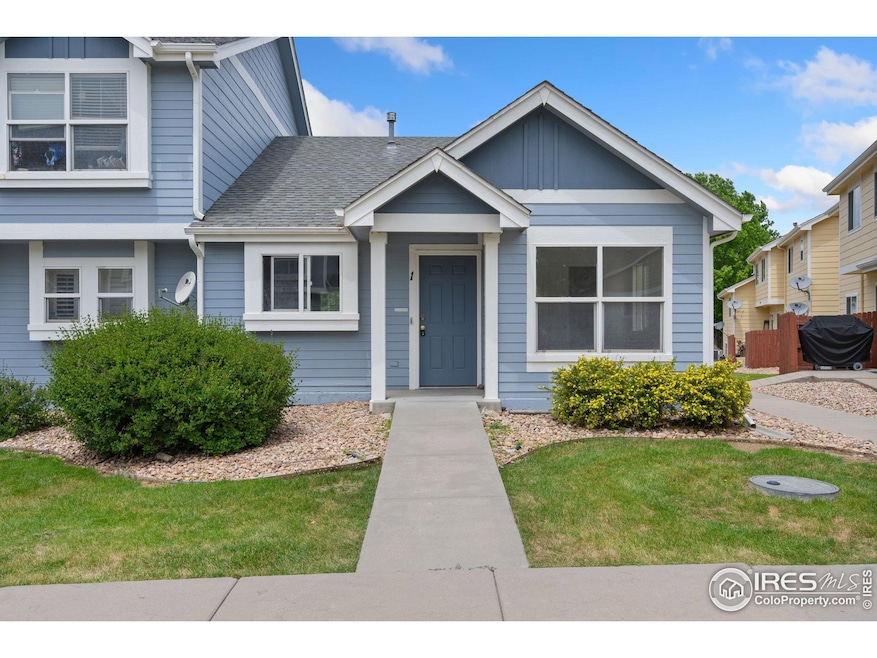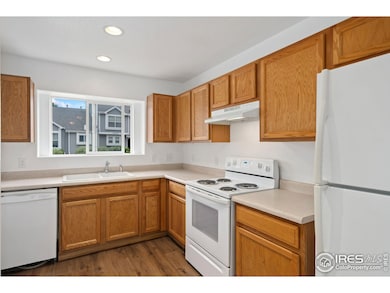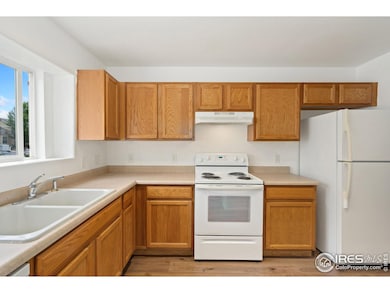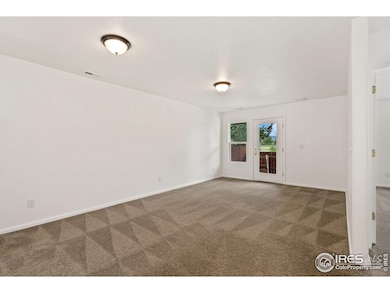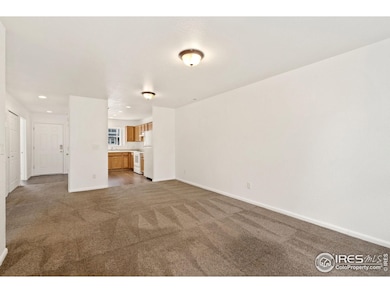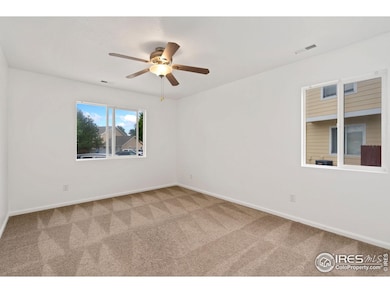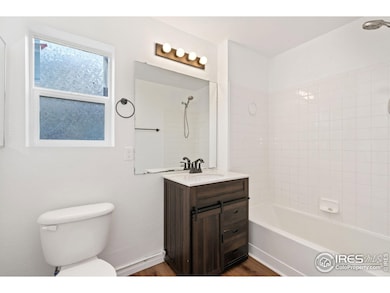
6827 Autumn Ridge Dr Unit 1 Fort Collins, CO 80525
Provincetowne NeighborhoodEstimated payment $1,892/month
Highlights
- Open Floorplan
- End Unit
- Double Pane Windows
- Contemporary Architecture
- Hiking Trails
- Walk-In Closet
About This Home
New Price & No Stairs! Charming 2 Bed, 1 Bath End Unit Condo in S. Fort Collins - Income Restricted Until 2029! Welcome to this freshly painted, single-level condo located in the desirable Provincetown community. This unit offers a bright and open layout with fresh updates, making it move-in ready and perfect for comfortable living. Enjoy a functional floor plan with a spacious living area, views of open space and flooded with natural light. Additional features include in-unit laundry, convenient ground-level access, and parking out front and rear doors. This property is part of an income-restricted housing program, providing an excellent opportunity for qualified buyers to own in a highly sought-after area. The income restriction is set to expire in 2029, potentially opening up future investment flexibility. Close to parks, shopping, dining, and with easy access to major roads, this condo blends affordability, location, and lifestyle. Don't miss your chance to own in South Fort Collins! Buyers must pre-qualify with the City of Fort Collins. Please contact Tamara Leavenworth, (970) 221-6753 or tleavenworth@fcgov.com
Townhouse Details
Home Type
- Townhome
Est. Annual Taxes
- $1,206
Year Built
- Built in 2003
Lot Details
- 5,687 Sq Ft Lot
- End Unit
- No Units Located Below
HOA Fees
- $350 Monthly HOA Fees
Parking
- Driveway Level
Home Design
- Contemporary Architecture
- Wood Frame Construction
- Composition Roof
Interior Spaces
- 852 Sq Ft Home
- 1-Story Property
- Open Floorplan
- Double Pane Windows
- Dining Room
Kitchen
- Electric Oven or Range
- Dishwasher
- Disposal
Flooring
- Carpet
- Laminate
Bedrooms and Bathrooms
- 2 Bedrooms
- Walk-In Closet
- 1 Full Bathroom
- Primary bathroom on main floor
Laundry
- Laundry on main level
- Dryer
- Washer
Home Security
Accessible Home Design
- No Interior Steps
- Level Entry For Accessibility
- Low Pile Carpeting
Schools
- Cottonwood Elementary School
- Erwin Middle School
- Loveland High School
Utilities
- Forced Air Heating and Cooling System
- High Speed Internet
- Cable TV Available
Additional Features
- Energy-Efficient Thermostat
- Exterior Lighting
Listing and Financial Details
- Assessor Parcel Number R1627863
Community Details
Overview
- Association fees include trash, snow removal, ground maintenance, management, maintenance structure, water/sewer
- Provincetowne HOA, Phone Number (970) 561-7041
- Provincetowne Pud Fil 2 Condo Map 22 Subdivision
Recreation
- Hiking Trails
Pet Policy
- Dogs and Cats Allowed
Security
- Fire and Smoke Detector
Map
Home Values in the Area
Average Home Value in this Area
Property History
| Date | Event | Price | Change | Sq Ft Price |
|---|---|---|---|---|
| 08/28/2025 08/28/25 | Price Changed | $265,000 | -1.5% | $311 / Sq Ft |
| 07/28/2025 07/28/25 | Price Changed | $269,000 | -2.2% | $316 / Sq Ft |
| 06/27/2025 06/27/25 | For Sale | $275,000 | +9.8% | $323 / Sq Ft |
| 10/21/2021 10/21/21 | Off Market | $250,500 | -- | -- |
| 11/25/2020 11/25/20 | Off Market | $255,000 | -- | -- |
| 08/27/2020 08/27/20 | Sold | $255,000 | +1.8% | $192 / Sq Ft |
| 07/23/2020 07/23/20 | Sold | $250,500 | -1.8% | $193 / Sq Ft |
| 07/07/2020 07/07/20 | Price Changed | $255,000 | +6.3% | $192 / Sq Ft |
| 06/29/2020 06/29/20 | Off Market | $240,000 | -- | -- |
| 06/20/2020 06/20/20 | For Sale | $250,000 | -3.5% | $193 / Sq Ft |
| 05/29/2020 05/29/20 | For Sale | $259,000 | +114.0% | $195 / Sq Ft |
| 05/03/2020 05/03/20 | Off Market | $121,000 | -- | -- |
| 04/01/2019 04/01/19 | Sold | $240,000 | 0.0% | $181 / Sq Ft |
| 02/23/2019 02/23/19 | Price Changed | $240,000 | +23.1% | $181 / Sq Ft |
| 02/19/2019 02/19/19 | Off Market | $195,000 | -- | -- |
| 01/28/2019 01/28/19 | Off Market | $164,900 | -- | -- |
| 01/19/2019 01/19/19 | For Sale | $250,000 | +28.2% | $188 / Sq Ft |
| 11/21/2018 11/21/18 | Sold | $195,000 | 0.0% | $235 / Sq Ft |
| 10/18/2018 10/18/18 | Price Changed | $195,000 | -7.1% | $235 / Sq Ft |
| 08/22/2018 08/22/18 | For Sale | $210,000 | +27.3% | $253 / Sq Ft |
| 07/01/2015 07/01/15 | Sold | $164,900 | -2.9% | $124 / Sq Ft |
| 06/01/2015 06/01/15 | Pending | -- | -- | -- |
| 05/08/2015 05/08/15 | For Sale | $169,900 | +40.4% | $128 / Sq Ft |
| 09/14/2012 09/14/12 | Sold | $121,000 | -3.9% | $91 / Sq Ft |
| 08/15/2012 08/15/12 | Pending | -- | -- | -- |
| 09/03/2011 09/03/11 | For Sale | $125,900 | -- | $95 / Sq Ft |
Similar Homes in Fort Collins, CO
Source: IRES MLS
MLS Number: 1037822
- 821 Benson Ln
- 708 Crown Ridge Ln
- 6809 Brittany Dr
- 6603 Autumn Ridge Dr Unit 2
- 6938 Autumn Ridge Dr
- 925 Benson Ln
- 517 E Trilby Rd Unit 33
- 6815 Antigua Dr Unit 78
- 6721 Antigua Dr Unit 57
- 505 Coyote Trail Dr
- 0 Antigua Dr
- 6702 Antigua Dr Unit 49
- 6914 Antigua Place
- 7145 Brittany Dr
- 6401 Finch Ct
- 6400 Finch Ct
- 6230 Buchanan St
- 6600 Debra Dr
- 1201 Chickadee Ct
- 715 Yarnell Ct
- 202 Stoney Brook Rd
- 5620 Fossil Creek Pkwy Unit 9303
- 5620 Fossil Creek Pkwy
- 2001 Rosen Dr
- 5209 Greenway Dr Unit Lower level
- 5220 Boardwalk Dr
- 1168 Bon Homme Richard Dr
- 4900 Boardwalk Dr
- 2420 Owens Ave Unit 201
- 5225 White Willow Dr Unit Q110
- 156 W Fairway Ln
- 1807 Antero Ct
- 2002 Battlecreek Dr
- 4501 Boardwalk Dr Unit C24
- 4545 Wheaton Dr Unit D370
- 4470 S Lemay Ave
- 4408 John F. Kennedy Pkwy
- 6444 Eden Garden Dr
- 4230 Cape Cod Cir
- 2814 Rock Creek Dr
