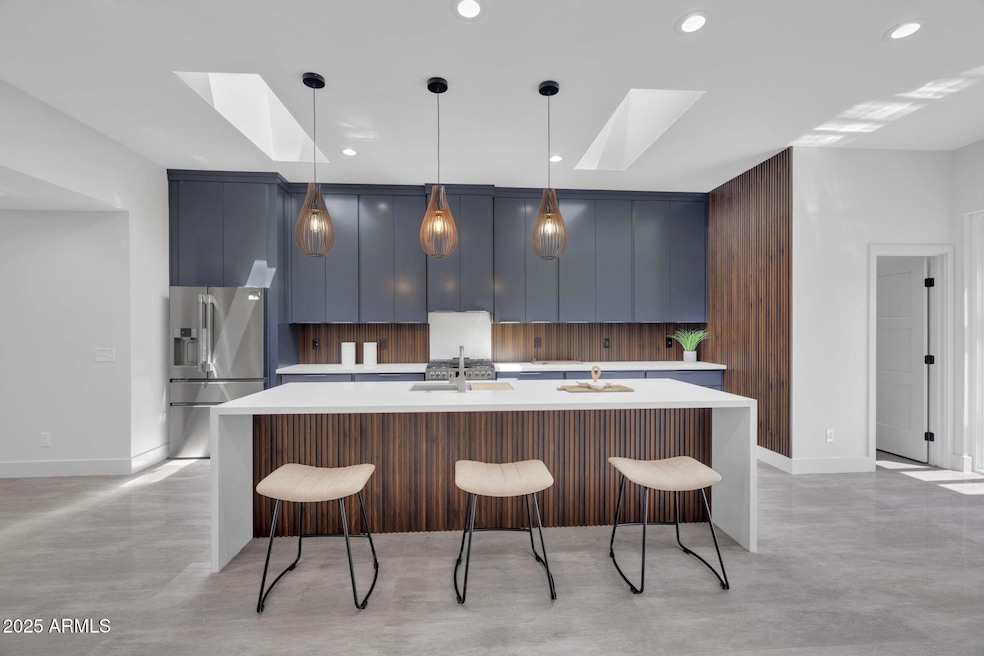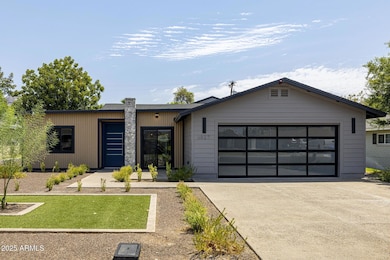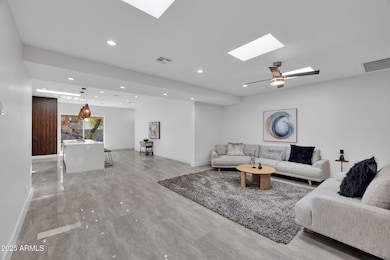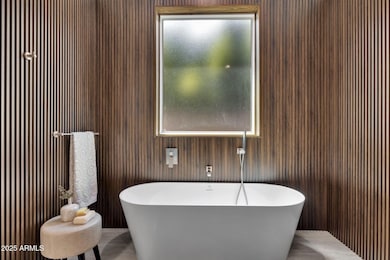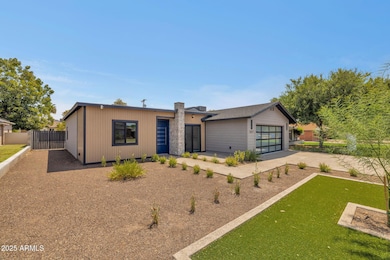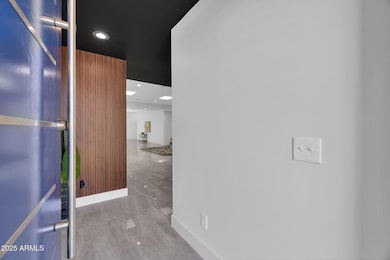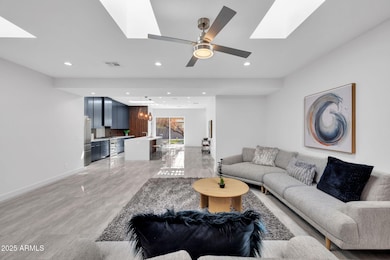6827 N 14th Place Phoenix, AZ 85014
Camelback East Village NeighborhoodEstimated payment $5,760/month
Highlights
- RV Access or Parking
- Two Primary Bathrooms
- Walk-In Pantry
- Madison Richard Simis School Rated A-
- No HOA
- Double Pane Windows
About This Home
Welcome to Luxe on 14th! This Central Phoenix stunner delivers custom style and modern comfort from the very first glance. The curb appeal? On point—fresh exterior, bold entry, and thoughtful landscaping welcome you home. Inside, it's all new tile, designer lighting, and a dream kitchen with custom cabinets, quartz counters, gas range, and walk in pantry. The primary suite is pure luxury with a soaking tub, oversized shower, dual vanity, and a custom walk-in closet hidden behind a secret door that blends seamlessly into the wall. NEW AC, 200 AMP electric panel, plumbing including sewer line, and fully updated baths mean worry-free living. Out back, enjoy your private yard with RV gate and parking. All this in a prime spot near top schools, great dining, shopping, and easy Valley access.
Home Details
Home Type
- Single Family
Est. Annual Taxes
- $2,584
Year Built
- Built in 1954
Lot Details
- 9,135 Sq Ft Lot
- Desert faces the front and back of the property
- Block Wall Fence
- Artificial Turf
- Front and Back Yard Sprinklers
Parking
- 2 Car Garage
- RV Access or Parking
Home Design
- Room Addition Constructed in 2025
- Roof Updated in 2025
- Brick Exterior Construction
- Wood Frame Construction
- Composition Roof
- Stone Exterior Construction
- Stucco
Interior Spaces
- 2,580 Sq Ft Home
- 1-Story Property
- Ceiling Fan
- Double Pane Windows
- Washer and Dryer Hookup
Kitchen
- Kitchen Updated in 2025
- Walk-In Pantry
- Built-In Microwave
- Kitchen Island
Flooring
- Floors Updated in 2025
- Carpet
- Tile
Bedrooms and Bathrooms
- 4 Bedrooms
- Bathroom Updated in 2025
- Two Primary Bathrooms
- Primary Bathroom is a Full Bathroom
- 3 Bathrooms
- Dual Vanity Sinks in Primary Bathroom
- Soaking Tub
- Bathtub With Separate Shower Stall
Outdoor Features
- Pool Updated in 2025
- Patio
Schools
- Madison #1 Elementary School
- Madison Meadows Middle School
- North High School
Utilities
- Cooling System Updated in 2025
- Central Air
- Heating System Uses Natural Gas
- Plumbing System Updated in 2025
- Wiring Updated in 2025
- Tankless Water Heater
Additional Features
- No Interior Steps
- ENERGY STAR Qualified Equipment
Community Details
- No Home Owners Association
- Association fees include no fees
- Hopi Vista 2 Subdivision
Listing and Financial Details
- Tax Lot 7
- Assessor Parcel Number 161-01-045
Map
Home Values in the Area
Average Home Value in this Area
Tax History
| Year | Tax Paid | Tax Assessment Tax Assessment Total Assessment is a certain percentage of the fair market value that is determined by local assessors to be the total taxable value of land and additions on the property. | Land | Improvement |
|---|---|---|---|---|
| 2025 | $2,711 | $20,808 | -- | -- |
| 2024 | $2,203 | $19,817 | -- | -- |
| 2023 | $2,203 | $38,700 | $7,740 | $30,960 |
| 2022 | $2,132 | $30,710 | $6,140 | $24,570 |
| 2021 | $2,175 | $27,260 | $5,450 | $21,810 |
| 2020 | $2,140 | $25,950 | $5,190 | $20,760 |
| 2019 | $2,092 | $24,010 | $4,800 | $19,210 |
| 2018 | $2,037 | $21,780 | $4,350 | $17,430 |
| 2017 | $1,934 | $20,010 | $4,000 | $16,010 |
| 2016 | $1,863 | $19,020 | $3,800 | $15,220 |
| 2015 | $1,734 | $17,120 | $3,420 | $13,700 |
Property History
| Date | Event | Price | List to Sale | Price per Sq Ft | Prior Sale |
|---|---|---|---|---|---|
| 11/14/2025 11/14/25 | Price Changed | $1,050,000 | -2.3% | $407 / Sq Ft | |
| 11/06/2025 11/06/25 | Price Changed | $1,075,000 | -0.9% | $417 / Sq Ft | |
| 10/18/2025 10/18/25 | Price Changed | $1,085,000 | -0.9% | $421 / Sq Ft | |
| 10/04/2025 10/04/25 | Price Changed | $1,095,000 | -0.4% | $424 / Sq Ft | |
| 09/12/2025 09/12/25 | Price Changed | $1,099,000 | -0.1% | $426 / Sq Ft | |
| 08/14/2025 08/14/25 | For Sale | $1,100,000 | +106.8% | $426 / Sq Ft | |
| 06/25/2024 06/25/24 | Sold | $532,000 | +0.4% | $400 / Sq Ft | View Prior Sale |
| 06/25/2024 06/25/24 | Price Changed | $530,000 | 0.0% | $399 / Sq Ft | |
| 05/09/2024 05/09/24 | Pending | -- | -- | -- | |
| 05/05/2024 05/05/24 | For Sale | $530,000 | -- | $399 / Sq Ft |
Purchase History
| Date | Type | Sale Price | Title Company |
|---|---|---|---|
| Warranty Deed | $532,000 | Magnus Title Agency | |
| Interfamily Deed Transfer | -- | Security Title Agency | |
| Interfamily Deed Transfer | -- | Security Title Agency | |
| Interfamily Deed Transfer | -- | Fidelity National Title | |
| Interfamily Deed Transfer | -- | Fidelity National Title | |
| Interfamily Deed Transfer | -- | -- | |
| Interfamily Deed Transfer | -- | First Financial Title Agency | |
| Interfamily Deed Transfer | -- | -- | |
| Interfamily Deed Transfer | -- | Capital Title Agency | |
| Interfamily Deed Transfer | -- | Capital Title Agency |
Mortgage History
| Date | Status | Loan Amount | Loan Type |
|---|---|---|---|
| Previous Owner | $219,500 | New Conventional | |
| Previous Owner | $61,000 | Stand Alone Refi Refinance Of Original Loan | |
| Previous Owner | $115,000 | No Value Available | |
| Previous Owner | $77,600 | No Value Available |
Source: Arizona Regional Multiple Listing Service (ARMLS)
MLS Number: 6906144
APN: 161-01-045
- 6820 N 14th St
- 6842 N 14th St
- 6814 N 14th St
- 6729 N 13th St
- 7018 N 13th St
- 1643 E Borghese Place Unit 22
- 1555 E Ocotillo Rd Unit 20
- 1555 E Ocotillo Rd Unit 16
- 7141 N 16th St Unit 6
- 6739 N 16th St Unit 17
- 1620 E Ocotillo Rd
- 7028 N 12th Way
- 7138 N 13th Place
- 6643 N Majorca Way E
- 6830 N 17th Place
- 6629 N Majorca Way E
- 1236 E Mclellan Blvd
- 1750 E Ocotillo Rd Unit 10
- 1302 E Nicolet Ave
- 1135 E Lawrence Rd
- 6823 N 14th St
- 1611 E Lamar Rd Unit D
- 6739 N 16th St Unit 14
- 6622 N 16th St
- 1710 E Ocotillo Rd Unit 8
- 6711 N 16th Place
- 1702 E Ocotillo Rd Unit 2
- 6633 N Majorca Way E
- 1222 E Mclellan Blvd
- 7303 N 14th St Unit 10
- 6524 N 12th Place Unit 6524
- 1411 E Orangewood Ave Unit 107
- 6320 N 16th St Unit 210
- 6320 N 16th St Unit 217
- 6320 N 16th St Unit 209
- 7240 N Dreamy Draw Dr Unit 123
- 6320 N 16th St Unit 245
- 6320 N 16th St Unit 22
- 6320 N 16th St Unit 7
- 6320 N 16th St Unit 10
