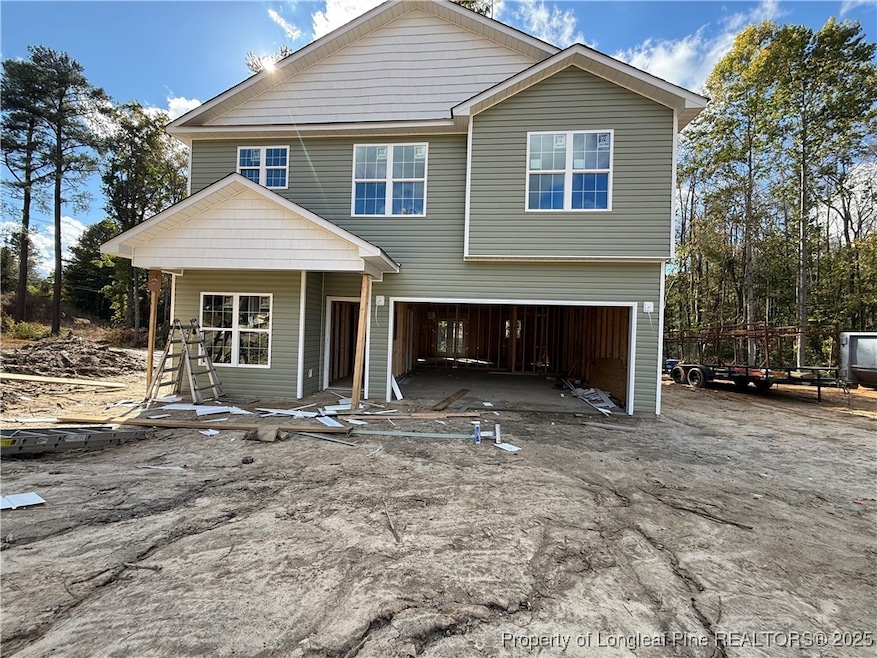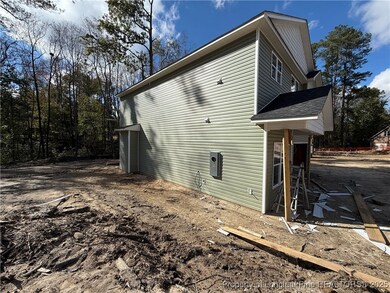6827 Netherdale Dr Fayetteville, NC 28314
Seventy-First NeighborhoodEstimated payment $2,010/month
4
Beds
2
Baths
2,047
Sq Ft
$186
Price per Sq Ft
Highlights
- New Construction
- Backs to Trees or Woods
- Home Office
- Open Floorplan
- No HOA
- Covered Patio or Porch
About This Home
New construction home featuring 4 bedrooms and 2 full baths on a .59-acre lot. Interior finishes include LVP flooring, tile, and carpet. Open floor plan offers a comfortable living area and functional layout. Conveniently located near shopping, Lake Rim Park, boat access, and the Lake Rim Recreation Center.
Home Details
Home Type
- Single Family
Est. Annual Taxes
- $142
Year Built
- Built in 2025 | New Construction
Lot Details
- 0.59 Acre Lot
- Street terminates at a dead end
- Cleared Lot
- Backs to Trees or Woods
- Zoning described as SF10 - Single Family Res 10
Parking
- 2 Car Attached Garage
Interior Spaces
- 2,047 Sq Ft Home
- 2-Story Property
- Open Floorplan
- Ceiling Fan
- Electric Fireplace
- Formal Dining Room
- Home Office
- Laundry on upper level
Kitchen
- Eat-In Kitchen
- Dishwasher
Flooring
- Carpet
- Tile
- Luxury Vinyl Plank Tile
Bedrooms and Bathrooms
- 4 Bedrooms
- En-Suite Primary Bedroom
- Walk-In Closet
- Double Vanity
- Bathtub with Shower
Outdoor Features
- Covered Patio or Porch
Schools
- Lewis Chapel Middle School
- Seventy-First Senior High School
Utilities
- Cooling Available
- Forced Air Heating System
Community Details
- No Home Owners Association
- Stephens Pt Subdivision
Listing and Financial Details
- Home warranty included in the sale of the property
- Assessor Parcel Number 9496-37-1748.000
- Seller Considering Concessions
Map
Create a Home Valuation Report for This Property
The Home Valuation Report is an in-depth analysis detailing your home's value as well as a comparison with similar homes in the area
Home Values in the Area
Average Home Value in this Area
Tax History
| Year | Tax Paid | Tax Assessment Tax Assessment Total Assessment is a certain percentage of the fair market value that is determined by local assessors to be the total taxable value of land and additions on the property. | Land | Improvement |
|---|---|---|---|---|
| 2024 | $142 | $10,000 | $10,000 | $0 |
| 2023 | $138 | $10,000 | $10,000 | $0 |
| 2022 | $130 | $10,000 | $10,000 | $0 |
| 2021 | $130 | $10,000 | $10,000 | $0 |
| 2019 | $130 | $10,000 | $10,000 | $0 |
| 2018 | $130 | $10,000 | $10,000 | $0 |
| 2017 | $130 | $10,000 | $10,000 | $0 |
| 2016 | $124 | $10,000 | $10,000 | $0 |
| 2015 | $123 | $10,000 | $10,000 | $0 |
| 2014 | $123 | $10,000 | $10,000 | $0 |
Source: Public Records
Property History
| Date | Event | Price | List to Sale | Price per Sq Ft | Prior Sale |
|---|---|---|---|---|---|
| 11/08/2025 11/08/25 | For Sale | $379,900 | +2108.7% | $186 / Sq Ft | |
| 01/01/2025 01/01/25 | Sold | $17,200 | -41.7% | -- | View Prior Sale |
| 05/07/2024 05/07/24 | Price Changed | $29,500 | -1.7% | -- | |
| 04/05/2024 04/05/24 | For Sale | $30,000 | -- | -- |
Source: Longleaf Pine REALTORS®
Purchase History
| Date | Type | Sale Price | Title Company |
|---|---|---|---|
| Warranty Deed | $17,500 | None Listed On Document | |
| Warranty Deed | $11,000 | -- | |
| Warranty Deed | $23,000 | -- |
Source: Public Records
Source: Longleaf Pine REALTORS®
MLS Number: 752977
APN: 9496-37-1748
Nearby Homes
- 1379 Worstead Dr
- 1922 Harcourt #103 Cir
- 1908 Harcourt Cir Unit 104
- 1343 Worstead Dr
- 1930 Harcourt Cir Unit 101
- 3940 Bardstown Ct Unit 201
- 4050 Bardstown Ct Unit 201
- 4030 Bardstown Ct Unit 101
- 1941 Rayconda Rd
- 6656 Kodiak Dr
- 6800 Kingsgate Dr
- 6854 Kizer Dr
- 1939 Fairforest Dr
- 1955 Fairforest Dr
- 1987 Fairforest Dr
- 4010 Bardstown Ct Unit 202
- 1916 Rayconda Rd
- 6617 Idlewood Ct
- 7430 Southgate Rd
- 6886 Kingsgate Dr
- 6885 Kingsgate Dr
- 2008 Greendale Dr
- 1131 Curry Ford Dr
- 6635 Vaughn Rd
- 1615 Diplomat Dr
- 1142 Blankshire Rd
- 6673 Vaughn Rd
- 6505 Addingham Ct
- 6787 Longparrish Ct
- 1609 Hickoryridge Ct
- 2618 Graham Rd
- 1605 Blue Springs Rd
- 1131 Capeharbor Ct
- 9421 Gooden Dr
- 6505 Elkins Dr


