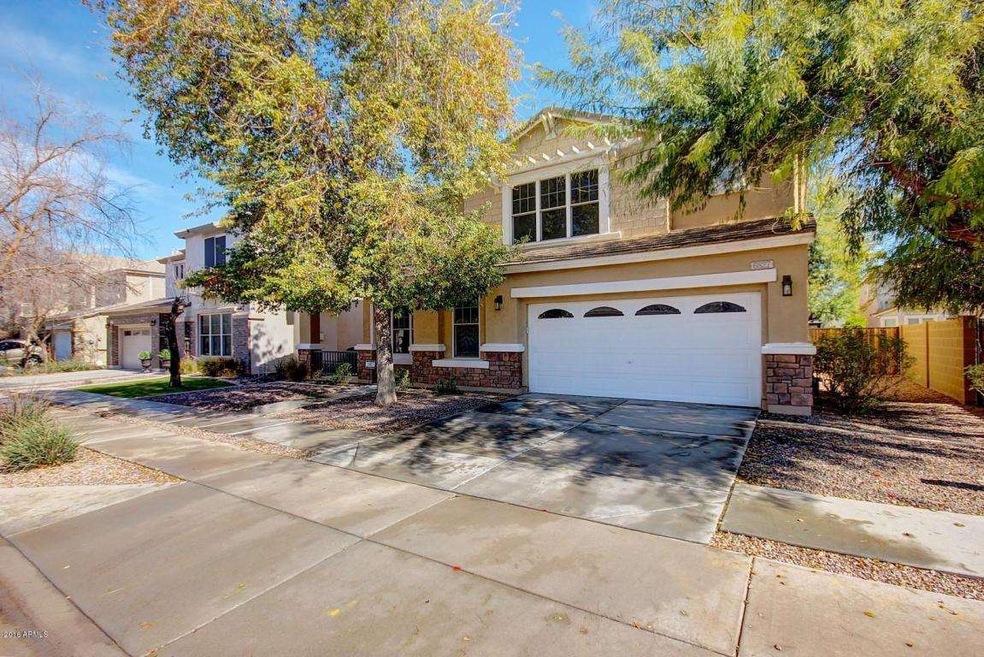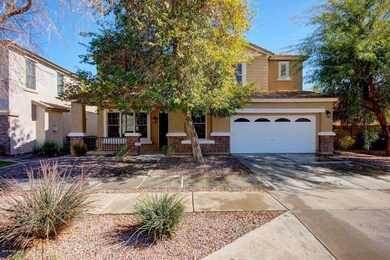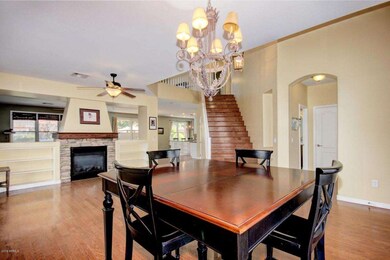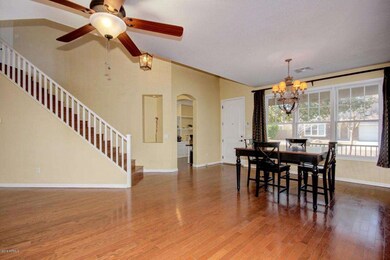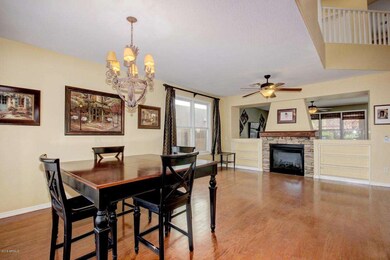
6827 S 42nd Ln Phoenix, AZ 85041
Laveen NeighborhoodEstimated Value: $492,320 - $580,000
Highlights
- Fireplace in Primary Bedroom
- Vaulted Ceiling
- Spanish Architecture
- Phoenix Coding Academy Rated A
- Wood Flooring
- Hydromassage or Jetted Bathtub
About This Home
As of June 2016Formal Model with attention to detail that has been beautifully maintained. Large Gourmet Chef kitchen with Bay window and Elegant White Cabinets with Display shelving, Large Granite Island, Electric Cook top & Farm sink. Butler’s Pantry with Elegant White Cabinets and Wine Cooler has additional storage for your entertaining needs. Double sided fireplace that brings warmth & elegance to both the formal dining room & family room. Grand staircase leads to large bedrooms to suit all your family needs. The master bedroom has a double door entry leading to a romantic fireplace & large bathroom with grand tub & separate shower. Home office featured on the main floor with built in bookshelf. Entertaining backyard with mature landsca
Co-Listed By
Autumn Janssen
HomeSmart License #SA638899000
Home Details
Home Type
- Single Family
Est. Annual Taxes
- $1,837
Year Built
- Built in 2004
Lot Details
- 6,000 Sq Ft Lot
- Desert faces the front and back of the property
- Block Wall Fence
- Front and Back Yard Sprinklers
- Sprinklers on Timer
- Grass Covered Lot
Parking
- 2 Open Parking Spaces
- 3 Car Garage
- Tandem Parking
Home Design
- Spanish Architecture
- Wood Frame Construction
- Tile Roof
- Stucco
Interior Spaces
- 3,325 Sq Ft Home
- 2-Story Property
- Vaulted Ceiling
- Ceiling Fan
- Free Standing Fireplace
- Two Way Fireplace
- Gas Fireplace
- Family Room with Fireplace
- 2 Fireplaces
- Living Room with Fireplace
- Laundry in unit
Kitchen
- Eat-In Kitchen
- Breakfast Bar
- Dishwasher
- Kitchen Island
- Granite Countertops
Flooring
- Wood
- Carpet
- Tile
Bedrooms and Bathrooms
- 4 Bedrooms
- Fireplace in Primary Bedroom
- Walk-In Closet
- Primary Bathroom is a Full Bathroom
- 2.5 Bathrooms
- Dual Vanity Sinks in Primary Bathroom
- Hydromassage or Jetted Bathtub
- Bathtub With Separate Shower Stall
Location
- Property is near a bus stop
Schools
- Laveen Elementary School
- Vista Del Sur Accelerated Middle School
- Cesar Chavez High School
Utilities
- Refrigerated Cooling System
- Zoned Heating
Community Details
- Property has a Home Owners Association
- Arlington Estates Association, Phone Number (602) 437-7777
- Built by Tend
- Arlington Estates Phase 2 Subdivision
Listing and Financial Details
- Home warranty included in the sale of the property
- Tax Lot 521
- Assessor Parcel Number 105-89-777
Ownership History
Purchase Details
Home Financials for this Owner
Home Financials are based on the most recent Mortgage that was taken out on this home.Purchase Details
Home Financials for this Owner
Home Financials are based on the most recent Mortgage that was taken out on this home.Purchase Details
Similar Homes in the area
Home Values in the Area
Average Home Value in this Area
Purchase History
| Date | Buyer | Sale Price | Title Company |
|---|---|---|---|
| Amend Savanna J | $275,900 | Empire West Title Agency | |
| Abbott Mark P | $330,000 | Chicago Title Insurance Co | |
| Trend B-1 Llc | $220,400 | Chicago Title Insurance Co |
Mortgage History
| Date | Status | Borrower | Loan Amount |
|---|---|---|---|
| Open | Amend Savanna | $276,000 | |
| Closed | Amend Savanna J | $262,105 | |
| Previous Owner | Abbott Mark P | $283,250 | |
| Previous Owner | Abbott Mark P | $297,000 |
Property History
| Date | Event | Price | Change | Sq Ft Price |
|---|---|---|---|---|
| 06/28/2016 06/28/16 | Sold | $275,000 | -3.5% | $83 / Sq Ft |
| 05/09/2016 05/09/16 | Pending | -- | -- | -- |
| 03/24/2016 03/24/16 | Price Changed | $284,999 | 0.0% | $86 / Sq Ft |
| 03/14/2016 03/14/16 | Price Changed | $285,000 | -1.4% | $86 / Sq Ft |
| 02/26/2016 02/26/16 | Price Changed | $289,000 | -0.3% | $87 / Sq Ft |
| 02/12/2016 02/12/16 | For Sale | $290,000 | -- | $87 / Sq Ft |
Tax History Compared to Growth
Tax History
| Year | Tax Paid | Tax Assessment Tax Assessment Total Assessment is a certain percentage of the fair market value that is determined by local assessors to be the total taxable value of land and additions on the property. | Land | Improvement |
|---|---|---|---|---|
| 2025 | $2,553 | $18,362 | -- | -- |
| 2024 | $2,505 | $17,488 | -- | -- |
| 2023 | $2,505 | $34,800 | $6,960 | $27,840 |
| 2022 | $2,429 | $25,880 | $5,170 | $20,710 |
| 2021 | $2,449 | $24,460 | $4,890 | $19,570 |
| 2020 | $2,384 | $22,470 | $4,490 | $17,980 |
| 2019 | $2,390 | $20,280 | $4,050 | $16,230 |
| 2018 | $2,274 | $19,520 | $3,900 | $15,620 |
| 2017 | $2,149 | $17,470 | $3,490 | $13,980 |
| 2016 | $2,040 | $16,630 | $3,320 | $13,310 |
| 2015 | $1,837 | $15,910 | $3,180 | $12,730 |
Agents Affiliated with this Home
-
Kenda Seavers

Seller's Agent in 2016
Kenda Seavers
HomeSmart
(623) 203-1589
15 in this area
24 Total Sales
-

Seller Co-Listing Agent in 2016
Autumn Janssen
HomeSmart
(480) 227-8274
-
Craig Peck

Buyer's Agent in 2016
Craig Peck
RE/MAX
(602) 290-7090
3 in this area
52 Total Sales
Map
Source: Arizona Regional Multiple Listing Service (ARMLS)
MLS Number: 5397964
APN: 105-89-777
- 4332 W Carson Rd
- 4125 W Lydia Ln
- 4121 W Alta Vista Rd
- 4352 W St Catherine Ave Unit 3
- 6812 S 45th Ave
- 4005 W Carter Rd
- 4405 W Park St
- 4032 W Lydia Ln
- 4404 W Ellis St
- 6804 S 45th Glen
- 6843 S 46th Dr
- 7419 S 45th Ave
- 6920 S 46th Dr
- 3933 W Nancy Ln
- 7511 S 45th Dr
- 4657 W Carson Rd
- 4613 W Ellis St
- 6221 S 45th Glen
- XXXX S 41st Dr Unit A
- 4432 W Pleasant Ln
