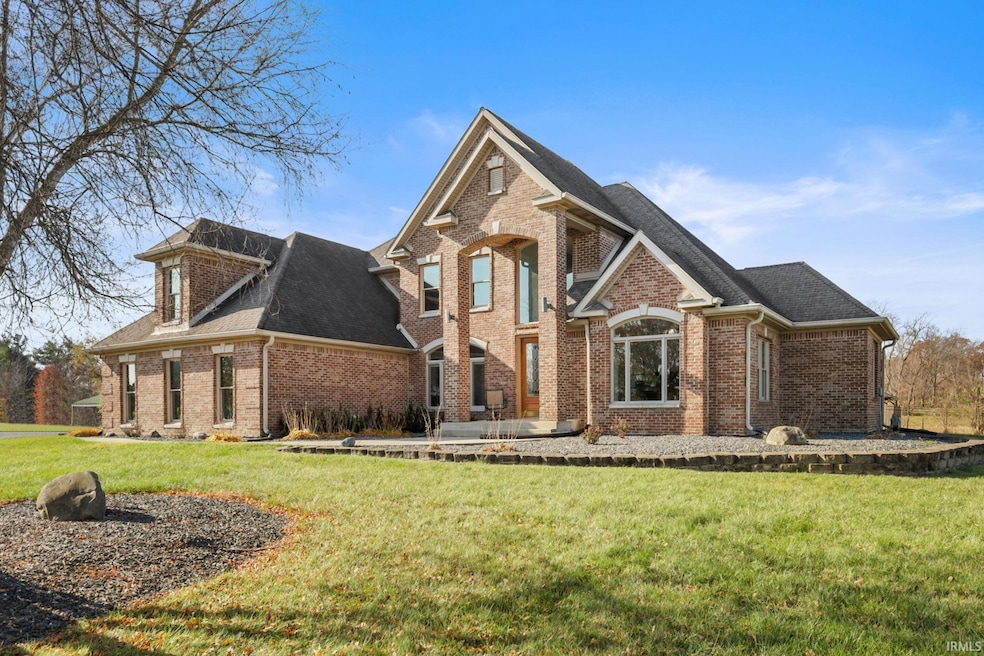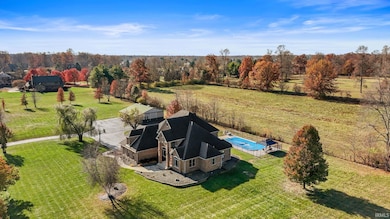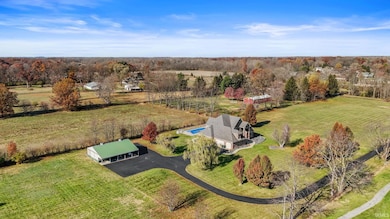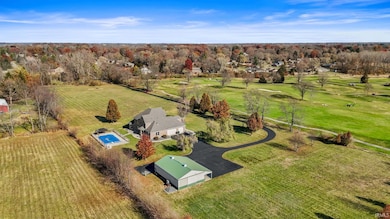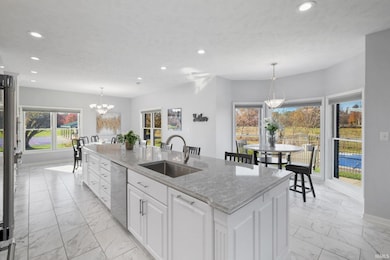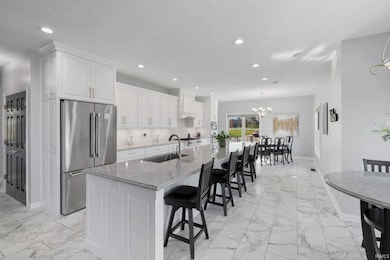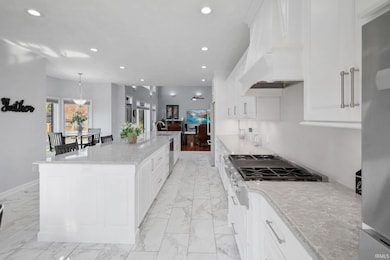
6827 W Isanogel Rd Muncie, IN 47304
Estimated payment $4,214/month
Highlights
- Popular Property
- In Ground Pool
- Traditional Architecture
- Pleasant View Elementary School Rated A-
- Primary Bedroom Suite
- Wood Flooring
About This Home
This custom 4-bedroom, 2.5-bath home offers over 5,600 finished square feet on 6.4 private acres in the highly sought-after Yorktown Schools district. The main level features a spacious primary suite, a dedicated office, formal dining room, and generous living areas designed for everyday comfort. The recently remodeled kitchen stands out with one of the largest quartz islands you’ll find, extensive counter space, updated finishes, and a large pantry for added storage. The finished basement provides flexible space for recreation, fitness, or additional living needs, and the three-car garage offers excellent storage. Multiple spaces could be converted to a 5th bedroom if needed. Outside, the property includes a barn with stalls for horses or hobby use and direct fairway frontage along The Players Club—all just minutes from Yorktown and Muncie amenities.
Home Details
Home Type
- Single Family
Est. Annual Taxes
- $6,935
Year Built
- Built in 2001
Lot Details
- 6.4 Acre Lot
- Lot Dimensions are 275x1262
- Rural Setting
- Level Lot
- Property is zoned R-1 Residence Zone
Parking
- 3 Car Attached Garage
- Driveway
- Off-Street Parking
Home Design
- Traditional Architecture
- Brick Exterior Construction
- Shingle Roof
Interior Spaces
- 2-Story Property
- Ceiling height of 9 feet or more
- Finished Basement
- Basement Fills Entire Space Under The House
Kitchen
- Kitchen Island
- Stone Countertops
Flooring
- Wood
- Carpet
Bedrooms and Bathrooms
- 4 Bedrooms
- Primary Bedroom Suite
Schools
- Pleasant View K-2 Yorktown 3-5 Elementary School
- Yorktown Middle School
- Yorktown High School
Utilities
- Forced Air Heating and Cooling System
- Heating System Uses Gas
- Private Company Owned Well
- Well
- Septic System
Additional Features
- In Ground Pool
- Pasture
Community Details
- Community Pool
Listing and Financial Details
- Assessor Parcel Number 18-10-11-451-005.000-032
- Seller Concessions Not Offered
Map
Home Values in the Area
Average Home Value in this Area
Tax History
| Year | Tax Paid | Tax Assessment Tax Assessment Total Assessment is a certain percentage of the fair market value that is determined by local assessors to be the total taxable value of land and additions on the property. | Land | Improvement |
|---|---|---|---|---|
| 2024 | $6,935 | $636,300 | $65,900 | $570,400 |
| 2023 | $6,914 | $541,400 | $65,900 | $475,500 |
| 2022 | $6,270 | $487,100 | $65,900 | $421,200 |
| 2021 | $6,078 | $555,300 | $72,400 | $482,900 |
| 2020 | $6,237 | $538,300 | $28,700 | $509,600 |
| 2019 | $6,520 | $559,500 | $32,500 | $527,000 |
| 2018 | $5,955 | $514,400 | $32,700 | $481,700 |
| 2017 | $5,735 | $499,800 | $29,000 | $470,800 |
| 2016 | $5,266 | $457,400 | $28,500 | $428,900 |
| 2014 | $5,423 | $472,500 | $27,900 | $444,600 |
| 2013 | -- | $468,000 | $25,700 | $442,300 |
Property History
| Date | Event | Price | List to Sale | Price per Sq Ft | Prior Sale |
|---|---|---|---|---|---|
| 11/15/2025 11/15/25 | For Sale | $689,900 | +53.3% | $100 / Sq Ft | |
| 08/17/2020 08/17/20 | Sold | $450,000 | 0.0% | $73 / Sq Ft | View Prior Sale |
| 08/17/2020 08/17/20 | Sold | $450,000 | -9.1% | $79 / Sq Ft | View Prior Sale |
| 07/14/2020 07/14/20 | Pending | -- | -- | -- | |
| 06/17/2020 06/17/20 | For Sale | $495,000 | 0.0% | $80 / Sq Ft | |
| 05/28/2020 05/28/20 | Price Changed | $495,000 | -3.7% | $87 / Sq Ft | |
| 03/17/2020 03/17/20 | Price Changed | $514,000 | -1.0% | $91 / Sq Ft | |
| 11/26/2019 11/26/19 | For Sale | $519,000 | -- | $91 / Sq Ft |
Purchase History
| Date | Type | Sale Price | Title Company |
|---|---|---|---|
| Warranty Deed | -- | None Available |
Mortgage History
| Date | Status | Loan Amount | Loan Type |
|---|---|---|---|
| Open | $65,000 | New Conventional |
About the Listing Agent

Michael originally got into real estate as an investor, but quickly realized how much he enjoyed helping people through one of the biggest purchases/sales of their lives. Open communication is very crucial in this business, and he strives to keep his clients informed throughout all steps of the process. He would love the opportunity to help you, your family, and your friends buy or sell a home.
Michael's Other Listings
Source: Indiana Regional MLS
MLS Number: 202546218
APN: 18-10-11-451-005.000-032
- 443 N Cherry Wood Ln
- 435 N Cherry Wood Ln
- 7105 W Saint Andrews Ave
- 7105 W Saint Andrews Ave
- 501 N Ludlow Rd
- 501 S Riviera Ln
- 6000 W Hellis Dr
- 191 N Timber Ridge Ct
- 8300 W Eucalyptus Ave
- 6221 W Penrod Rd
- 422 S Bridgewater Ln
- 5600 W Old Stone Rd
- 5501 W Oakbrook Ct
- 5400 W Deer Run Ct
- 5205 W Tamarac Dr
- 5300 W Autumn Springs Ct
- 600 N Fir Tree Dr
- 309 N Bayberry Ln
- 1105 N Saybrook Ln
- 1627 S Patriot Dr
- 6301 W Kilgore Ave
- 5122 W Canterbury Dr
- 405 S Morrison Rd
- 10151 W Lexington Blvd
- 9904 W Bison Dr
- 9860 W Smith St
- 4500 W Bethel Ave
- 2800 W Memorial Dr Unit 127
- 2800 W Memorial Dr Unit 200
- 2800 W Memorial Dr Unit 86
- 2800 W Memorial Dr Unit 85
- 2800 W Memorial Dr Unit 96
- 2800 W Memorial Dr Unit 100
- 2800 W Memorial Dr Unit 98
- 2800 W Memorial Dr Unit 160
- 2800 W Memorial Dr Unit 99
- 4700 W Woods Edge Ln
- 2720 N Silvertree Ln
- 3701 N Marleon Dr
- 2821 N Everbrook Ln
