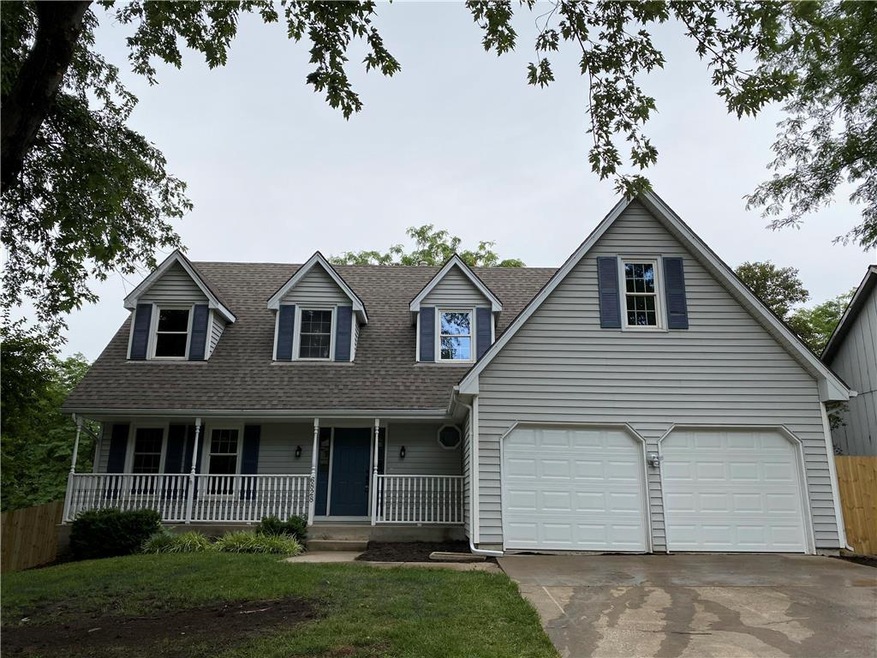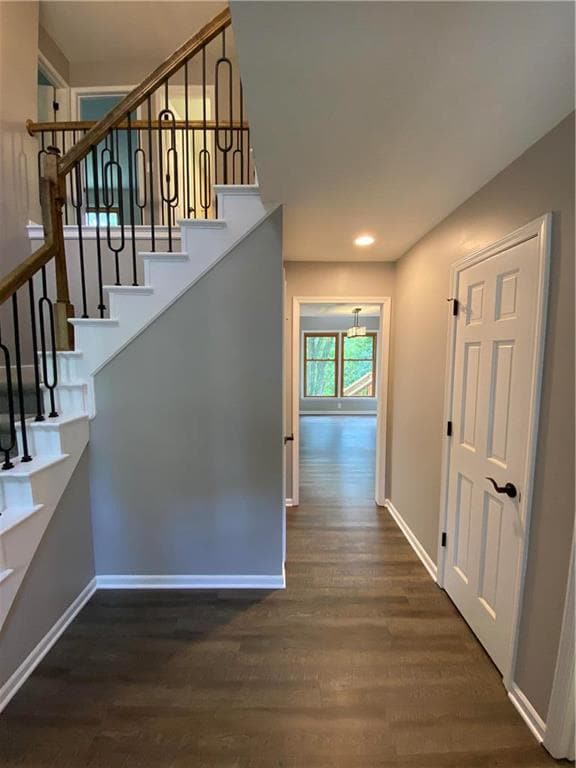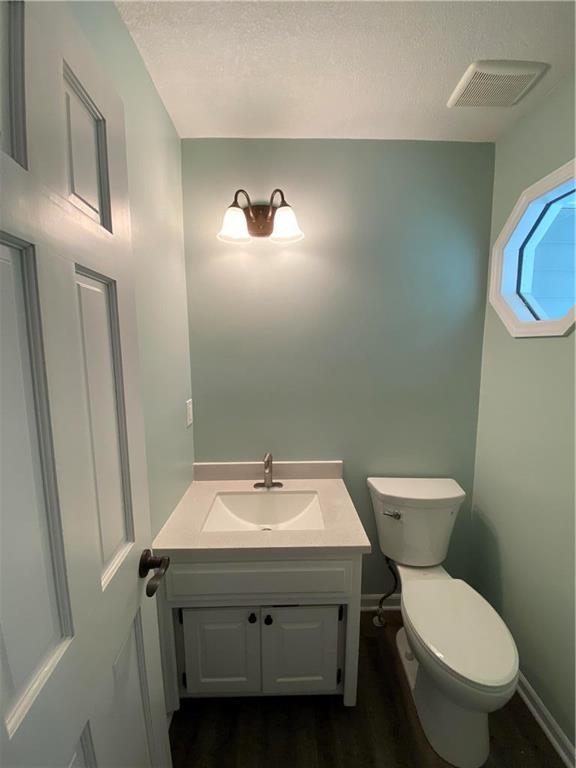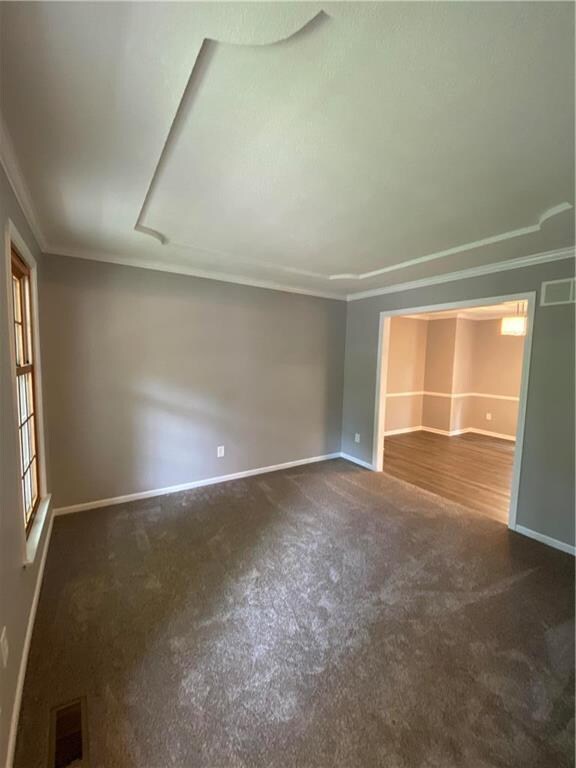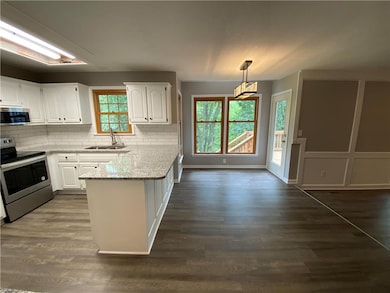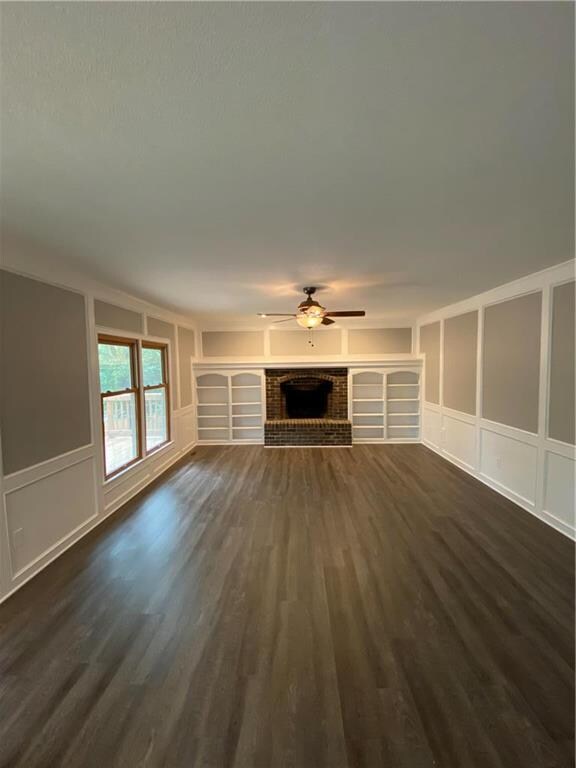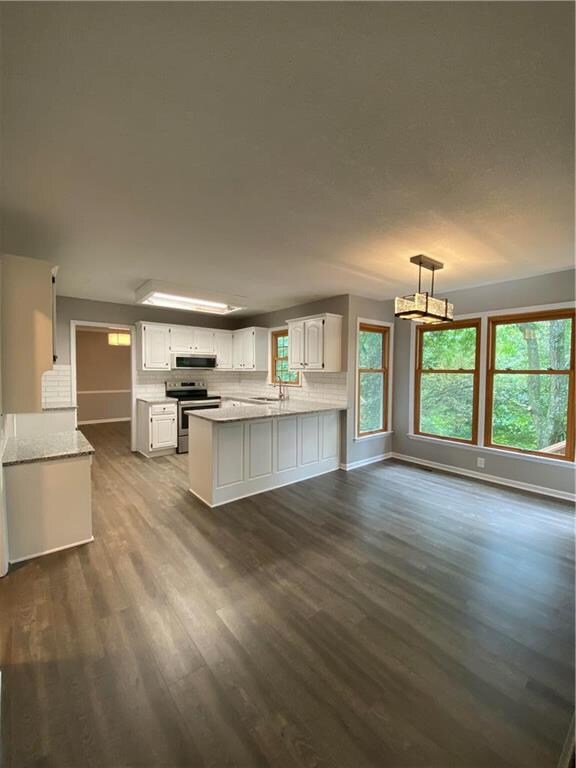
6828 Alden St Shawnee, KS 66216
Estimated Value: $427,000 - $479,000
Highlights
- Deck
- Vaulted Ceiling
- Granite Countertops
- Shawnee Mission Northwest High School Rated A
- Traditional Architecture
- Breakfast Room
About This Home
As of September 2020This fully renovated two-story house sits in a quiet street in the heart of Shawnee. Close to all shopping and daily activities. You don't want to miss this one! Treed private yard with new large deck is great to unwind after a busy day. Spacious open first floor has a guest bathroom. The large living room features a fireplace with custom shelves. fully renovated kitchen. The spacious master bathroom has a double vanity and a separate tub. Walk-in master closet. New tiled shower in hall bathroom, 2-floor laundry Nearly everything you see in this house is new. New roof, new deck and fence, new carpet and Luxury Vinyl Plank throughout, new modern staircase, freshly painted kitchen cabinets, and the whole interior. kitchen has granite countertop, cabinets hardware, and all new appliances. new fixtures.
Last Agent to Sell the Property
Platinum Realty LLC License #2017000884 Listed on: 07/21/2020

Last Buyer's Agent
Krissa Johansen
KW Diamond Partners License #SP00239701
Home Details
Home Type
- Single Family
Est. Annual Taxes
- $3,261
Year Built
- Built in 1989
Lot Details
- 9,060 Sq Ft Lot
- Wood Fence
Parking
- 2 Car Attached Garage
Home Design
- Traditional Architecture
- Frame Construction
- Composition Roof
Interior Spaces
- 2,590 Sq Ft Home
- Wet Bar: Ceramic Tiles, Vinyl, Carpet, Double Vanity, Separate Shower And Tub, Ceiling Fan(s), All Carpet, Pantry, Granite Counters
- Built-In Features: Ceramic Tiles, Vinyl, Carpet, Double Vanity, Separate Shower And Tub, Ceiling Fan(s), All Carpet, Pantry, Granite Counters
- Vaulted Ceiling
- Ceiling Fan: Ceramic Tiles, Vinyl, Carpet, Double Vanity, Separate Shower And Tub, Ceiling Fan(s), All Carpet, Pantry, Granite Counters
- Skylights
- Shades
- Plantation Shutters
- Drapes & Rods
- Family Room with Fireplace
- Formal Dining Room
Kitchen
- Breakfast Room
- Dishwasher
- Stainless Steel Appliances
- Granite Countertops
- Laminate Countertops
- Disposal
Flooring
- Wall to Wall Carpet
- Linoleum
- Laminate
- Stone
- Ceramic Tile
- Luxury Vinyl Plank Tile
- Luxury Vinyl Tile
Bedrooms and Bathrooms
- 4 Bedrooms
- Cedar Closet: Ceramic Tiles, Vinyl, Carpet, Double Vanity, Separate Shower And Tub, Ceiling Fan(s), All Carpet, Pantry, Granite Counters
- Walk-In Closet: Ceramic Tiles, Vinyl, Carpet, Double Vanity, Separate Shower And Tub, Ceiling Fan(s), All Carpet, Pantry, Granite Counters
- Double Vanity
- Bathtub with Shower
Basement
- Walk-Out Basement
- Basement Fills Entire Space Under The House
Outdoor Features
- Deck
- Enclosed patio or porch
Schools
- Benninghoven Elementary School
- Sm Northwest High School
Utilities
- Central Air
- Heating System Uses Natural Gas
Community Details
- Autumn Woods Subdivision
Listing and Financial Details
- Exclusions: sprinkler system
- Assessor Parcel Number QP01100005-0005
Ownership History
Purchase Details
Home Financials for this Owner
Home Financials are based on the most recent Mortgage that was taken out on this home.Purchase Details
Home Financials for this Owner
Home Financials are based on the most recent Mortgage that was taken out on this home.Purchase Details
Home Financials for this Owner
Home Financials are based on the most recent Mortgage that was taken out on this home.Purchase Details
Purchase Details
Similar Homes in Shawnee, KS
Home Values in the Area
Average Home Value in this Area
Purchase History
| Date | Buyer | Sale Price | Title Company |
|---|---|---|---|
| Vance Derek | -- | Platinum Title Llc | |
| Hsmark Llc | -- | Platinum Title Llc | |
| Us Bank Trust Na | $215,434 | Security 1St Title | |
| Nettie Aaron T | -- | None Available | |
| Bartholomees Michael E | -- | Kansas City Title |
Mortgage History
| Date | Status | Borrower | Loan Amount |
|---|---|---|---|
| Open | Vance Derek | $235,000 | |
| Previous Owner | Us Bank Trust Na | $537,000 | |
| Previous Owner | Nettie Aaron T | $56,216 | |
| Previous Owner | Nettie Anne M | $120,000 | |
| Previous Owner | Nettie Aaron T | $85,000 | |
| Previous Owner | Nettie Aaron T | $63,000 |
Property History
| Date | Event | Price | Change | Sq Ft Price |
|---|---|---|---|---|
| 09/15/2020 09/15/20 | Sold | -- | -- | -- |
| 07/30/2020 07/30/20 | Pending | -- | -- | -- |
| 07/21/2020 07/21/20 | For Sale | $315,000 | +76.0% | $122 / Sq Ft |
| 10/29/2019 10/29/19 | Sold | -- | -- | -- |
| 10/21/2019 10/21/19 | Pending | -- | -- | -- |
| 10/04/2019 10/04/19 | Price Changed | $179,000 | -7.2% | $69 / Sq Ft |
| 09/03/2019 09/03/19 | For Sale | $192,900 | -- | $74 / Sq Ft |
Tax History Compared to Growth
Tax History
| Year | Tax Paid | Tax Assessment Tax Assessment Total Assessment is a certain percentage of the fair market value that is determined by local assessors to be the total taxable value of land and additions on the property. | Land | Improvement |
|---|---|---|---|---|
| 2024 | $4,879 | $45,966 | $7,765 | $38,201 |
| 2023 | $4,880 | $45,471 | $7,765 | $37,706 |
| 2022 | $4,277 | $39,733 | $6,753 | $32,980 |
| 2021 | $4,085 | $35,650 | $6,143 | $29,507 |
| 2020 | $3,426 | $29,475 | $5,587 | $23,888 |
| 2019 | $3,261 | $28,037 | $5,075 | $22,962 |
| 2018 | $3,582 | $30,705 | $5,075 | $25,630 |
| 2017 | $3,413 | $28,796 | $4,415 | $24,381 |
| 2016 | $3,202 | $26,657 | $4,415 | $22,242 |
| 2015 | $2,930 | $25,311 | $4,409 | $20,902 |
| 2013 | -- | $23,839 | $4,409 | $19,430 |
Agents Affiliated with this Home
-
Keyan Cheng
K
Seller's Agent in 2020
Keyan Cheng
Platinum Realty LLC
(888) 220-0988
1 in this area
18 Total Sales
-
K
Buyer's Agent in 2020
Krissa Johansen
KW Diamond Partners
-
Adam Massey

Seller's Agent in 2019
Adam Massey
Greater Kansas City Realty
(913) 488-6661
2 in this area
302 Total Sales
Map
Source: Heartland MLS
MLS Number: 2232247
APN: QP01100005-0005
- 6935 Albervan St
- 6731 Cottonwood Dr
- 13810 W 69th St
- 6770 Widmer Rd
- 7121 Park St
- 7209 Allman Dr
- 7227 Allman Dr
- 7229 Allman Dr
- 7220 Allman Dr
- 15301 W 63rd St
- 7243 Rene St
- 6216 Albervan St
- 7419 Constance St
- 7231 Allman Rd
- 7233 Allman Rd
- 7221 Allman Rd
- 7223 Allman Rd
- 7217 Allman Rd
- 7219 Allman Rd
- 6027 Maurer Rd
