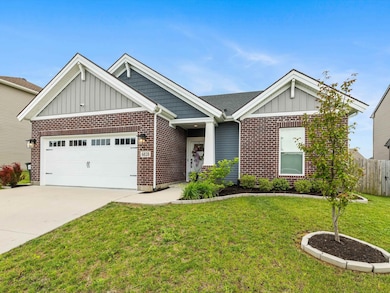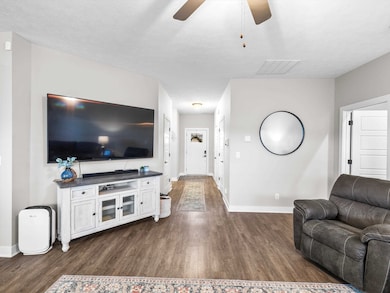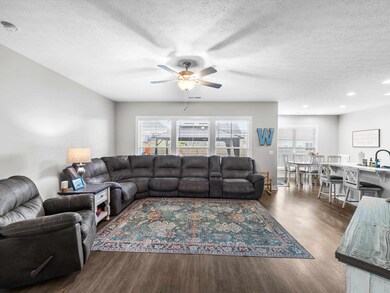
6828 Bridgeview Ct Utica, KY 42376
Masonville NeighborhoodEstimated payment $1,597/month
Highlights
- Ranch Style House
- Rear Porch
- Walk-In Closet
- No HOA
- Brick or Stone Mason
- Breakfast Bar
About This Home
Welcome to this stunning move in ready Summit Craftsman home that perfectly blends comfort and modern living. Featuring 3 spacious bedrooms and 2 bathrooms, the thoughtful split bedroom concept offers privacy and convenience for all family members. The master suite is a true retreat, complete with a generous walk-in closet including shelving and a walk-in shower, ensuring a serene start to your day. As you step inside, you’ll be greeted by beautiful LVT flooring that extends through the kitchen and living areas, providing durability and style. The cozy bedrooms are carpeted for added comfort, and each room is equipped with ceiling fans to enhance airflow. Extra windows along the backside of the house flood the master bedroom, living room, and dining area with natural light, creating a warm and inviting atmosphere. The heart of the home, the kitchen, boasts sleek slate GE appliances and ample counter space, making it a joy to cook and entertain. Additional features include a convenient laundry room and a tankless water heater, ensuring efficiency and ease. Step outside to your private backyard oasis through the sliding glass door with screen, where you’ll find extra poured concrete space perfect for entertaining, a brand new black pergola for shade, and a wood privacy fence for added seclusion. The well-maintained landscaping complements the outdoor space, along with optional play set for family fun. The covered front entryway welcomes you home along with extra wide driveway, and the attractive landscaping at the front of the house adds to the overall curb appeal. Located in a desirable Deer Valley neighborhood with Daviess County taxes, this home truly offers a perfect blend of modern amenities and comfortable living. Additionally, the security cameras and door bell stay with the home for added peace of mind. This home is 100% financing eligible for qualified buyers.
Home Details
Home Type
- Single Family
Est. Annual Taxes
- $28
Year Built
- Built in 2022
Lot Details
- Privacy Fence
- Fenced
- Landscaped
- Level Lot
Home Design
- Ranch Style House
- Brick or Stone Mason
- Slab Foundation
- Dimensional Roof
- Vinyl Siding
Interior Spaces
- 1,593 Sq Ft Home
- Ceiling Fan
- Window Treatments
- Dining Area
- Pull Down Stairs to Attic
- Home Security System
- Washer and Dryer Hookup
Kitchen
- Breakfast Bar
- Range
- Microwave
- Dishwasher
Flooring
- Carpet
- Vinyl
Bedrooms and Bathrooms
- 3 Bedrooms
- Split Bedroom Floorplan
- Walk-In Closet
- 2 Full Bathrooms
- Walk-in Shower
Parking
- 2 Car Attached Garage
- Driveway
Outdoor Features
- Patio
- Rear Porch
Schools
- Deer Park Elementary School
- Colvw Middle School
- DCHS High School
Utilities
- Forced Air Heating and Cooling System
- Gas Available
- Tankless Water Heater
- Gas Water Heater
- Cable TV Available
Community Details
- No Home Owners Association
- Deer Valley Subdivision
Map
Home Values in the Area
Average Home Value in this Area
Tax History
| Year | Tax Paid | Tax Assessment Tax Assessment Total Assessment is a certain percentage of the fair market value that is determined by local assessors to be the total taxable value of land and additions on the property. | Land | Improvement |
|---|---|---|---|---|
| 2024 | $28 | $259,950 | $0 | $0 |
| 2023 | $2,828 | $259,950 | $0 | $0 |
| 2022 | $1,199 | $102,500 | $0 | $0 |
| 2021 | $0 | $18,000 | $0 | $0 |
Property History
| Date | Event | Price | Change | Sq Ft Price |
|---|---|---|---|---|
| 05/20/2025 05/20/25 | For Sale | $284,900 | -- | $179 / Sq Ft |
Purchase History
| Date | Type | Sale Price | Title Company |
|---|---|---|---|
| Deed | $259,950 | -- |
Mortgage History
| Date | Status | Loan Amount | Loan Type |
|---|---|---|---|
| Open | $239,950 | Construction |
Similar Homes in Utica, KY
Source: Greater Owensboro REALTOR® Association
MLS Number: 92168
APN: 064-A0-00-445-00-000
- 6824 Creekview Ct E
- 6828 Bridgeview Ct
- 6852 Creekview Ct E
- 6627 Blue Ridge Ct
- 6853 Valley Brook Trace
- 6605 Valley Brook Trace
- 2236 Meadowhill Ln
- 2670 Cherry Blossom Ct
- 6549 Valley Brook Trace
- 6264 Brookstone Place
- 6529 Valley Brook Trace
- 2265 Meadowhill Ln
- 2630 Cherry Blossom Ct
- 2289 Woodstone Ct
- 2303 Blossom Ct
- 6431 Autumn Valley Trace
- 6405 Autumn Valley Trace
- 2333 Wilson Ln
- 6416 Walnut Ct
- 1611 Antler Ave






