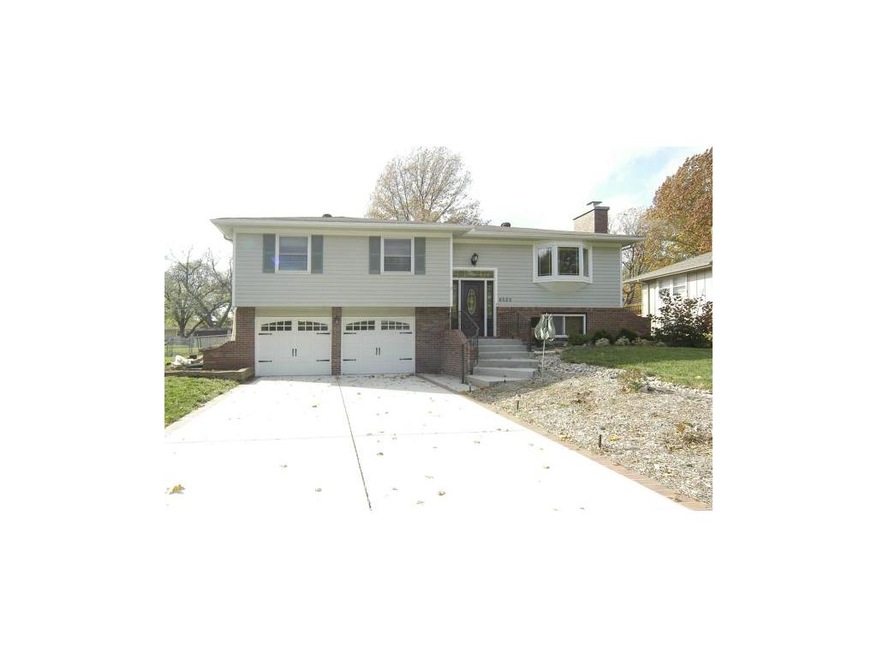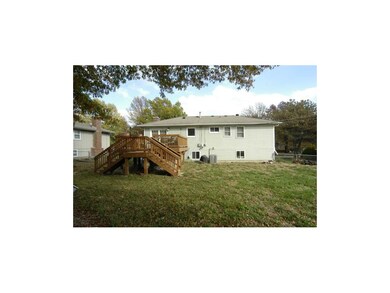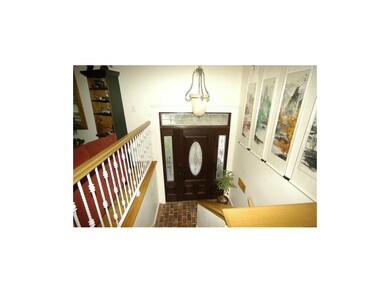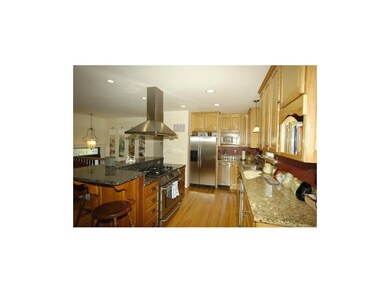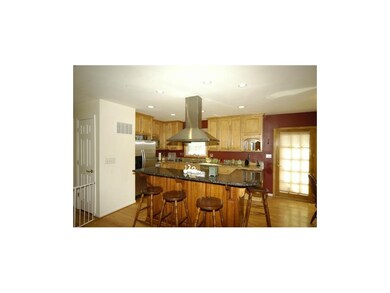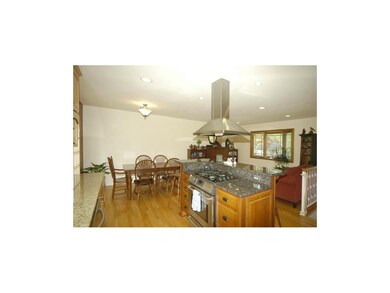
Last list price
6828 Melrose Ln Shawnee, KS 66203
3
Beds
1.5
Baths
1,500
Sq Ft
10,672
Sq Ft Lot
Highlights
- Deck
- Vaulted Ceiling
- Wood Flooring
- Recreation Room with Fireplace
- Traditional Architecture
- Main Floor Primary Bedroom
About This Home
As of September 2021CHEFS DREAM KITCHEN! OVER $35K IN KITCHEN REMODEL! COMPARE TO VERY HIGH END HOMES. Gourmet kitchen w/granite counters, new cabinets & fixtures, top of the line stainless appliances & hardwoods. New front door, driveway, deck, fireplace, bay window, patio, hardy board siding, bath & more. Must see to appreciate quality! Deck overlooks huge treed yd.
Home Details
Home Type
- Single Family
Est. Annual Taxes
- $1,904
Year Built
- Built in 1962
Lot Details
- Level Lot
- Many Trees
Parking
- 2 Car Attached Garage
- Front Facing Garage
- Garage Door Opener
Home Design
- Traditional Architecture
- Split Level Home
- Frame Construction
- Composition Roof
- Wood Siding
- Masonry
Interior Spaces
- 1,500 Sq Ft Home
- Wet Bar: Carpet, Fireplace, Hardwood, Ceiling Fan(s), Kitchen Island
- Built-In Features: Carpet, Fireplace, Hardwood, Ceiling Fan(s), Kitchen Island
- Vaulted Ceiling
- Ceiling Fan: Carpet, Fireplace, Hardwood, Ceiling Fan(s), Kitchen Island
- Skylights
- Shades
- Plantation Shutters
- Drapes & Rods
- Entryway
- Great Room
- Formal Dining Room
- Recreation Room with Fireplace
- Fire and Smoke Detector
- Laundry on lower level
- Finished Basement
Kitchen
- Gas Oven or Range
- Recirculated Exhaust Fan
- Dishwasher
- Kitchen Island
- Granite Countertops
- Laminate Countertops
- Disposal
Flooring
- Wood
- Wall to Wall Carpet
- Linoleum
- Laminate
- Stone
- Ceramic Tile
- Luxury Vinyl Plank Tile
- Luxury Vinyl Tile
Bedrooms and Bathrooms
- 3 Bedrooms
- Primary Bedroom on Main
- Cedar Closet: Carpet, Fireplace, Hardwood, Ceiling Fan(s), Kitchen Island
- Walk-In Closet: Carpet, Fireplace, Hardwood, Ceiling Fan(s), Kitchen Island
- Double Vanity
- Bathtub with Shower
Outdoor Features
- Deck
- Enclosed patio or porch
Schools
- Neiman Elementary School
- Sm North High School
Additional Features
- City Lot
- Forced Air Heating and Cooling System
Community Details
- South Douglas Highlands Subdivision
Listing and Financial Details
- Assessor Parcel Number QP72000000 0034A
Ownership History
Date
Name
Owned For
Owner Type
Purchase Details
Listed on
Aug 24, 2021
Closed on
Sep 23, 2021
Sold by
Hatcher Matthew A and Hatcher Whitney
Bought by
Pedersen Josh
Seller's Agent
Merriam Reichle
ReeceNichols- Leawood Town Center
Buyer's Agent
Shara Collins
RE/MAX Infinity
List Price
$275,000
Sold Price
$300,000
Premium/Discount to List
$25,000
9.09%
Total Days on Market
75
Current Estimated Value
Home Financials for this Owner
Home Financials are based on the most recent Mortgage that was taken out on this home.
Estimated Appreciation
$46,815
Avg. Annual Appreciation
4.05%
Original Mortgage
$285,000
Outstanding Balance
$262,697
Interest Rate
2.8%
Mortgage Type
New Conventional
Estimated Equity
$84,118
Purchase Details
Listed on
May 17, 2018
Closed on
Jun 13, 2018
Sold by
Polenz Elizabeth and Penland Elizabeth Polenz
Bought by
Hatcher Matthew A
Seller's Agent
Margie Stark
ReeceNichols Premier Realty
Buyer's Agent
Elizabeth Chiesa
1 Perfect Door, INC
List Price
$207,000
Sold Price
$210,000
Premium/Discount to List
$3,000
1.45%
Home Financials for this Owner
Home Financials are based on the most recent Mortgage that was taken out on this home.
Avg. Annual Appreciation
11.64%
Original Mortgage
$203,700
Interest Rate
4.5%
Mortgage Type
New Conventional
Purchase Details
Closed on
Apr 18, 2018
Sold by
Penland Timothy Stephen and Penland Elizabeth Polenz
Bought by
Penland Elizabeth Polenz and Penland Timothy Stephen
Purchase Details
Closed on
Oct 14, 2016
Sold by
Penland Tim and Polenz Elizabeth E
Bought by
Penland Elizabeth Polenz and Penland Timothy Stephen
Purchase Details
Listed on
Oct 26, 2012
Closed on
Feb 11, 2013
Sold by
Polenz Elizabeth E
Bought by
Polenz Elizabeth E and Penland Tim
Seller's Agent
Alana Logan
Keller Williams Realty Partner
Buyer's Agent
Frank Audano Jr
Weichert, Realtors Welch & Com
List Price
$169,950
Sold Price
$165,500
Premium/Discount to List
-$4,450
-2.62%
Home Financials for this Owner
Home Financials are based on the most recent Mortgage that was taken out on this home.
Avg. Annual Appreciation
6.21%
Original Mortgage
$157,225
Interest Rate
3.39%
Mortgage Type
FHA
Purchase Details
Listed on
Oct 26, 2012
Closed on
Feb 1, 2013
Sold by
Wilhide Marion Joy and Wilhide Brian
Bought by
Polenz Elizabeth E
Seller's Agent
Alana Logan
Keller Williams Realty Partner
Buyer's Agent
Frank Audano Jr
Weichert, Realtors Welch & Com
List Price
$169,950
Sold Price
$165,500
Premium/Discount to List
-$4,450
-2.62%
Home Financials for this Owner
Home Financials are based on the most recent Mortgage that was taken out on this home.
Original Mortgage
$157,225
Interest Rate
3.39%
Mortgage Type
FHA
Purchase Details
Closed on
Sep 21, 2001
Sold by
Wilhide Marian Joy and Wilhide Brian
Bought by
Wilhide Brian and Wilhide Marian Joy
Home Financials for this Owner
Home Financials are based on the most recent Mortgage that was taken out on this home.
Original Mortgage
$65,000
Interest Rate
6.88%
Map
Create a Home Valuation Report for This Property
The Home Valuation Report is an in-depth analysis detailing your home's value as well as a comparison with similar homes in the area
Similar Homes in the area
Home Values in the Area
Average Home Value in this Area
Purchase History
| Date | Type | Sale Price | Title Company |
|---|---|---|---|
| Warranty Deed | -- | Continental Title Company | |
| Warranty Deed | -- | Thomson Affinity Title Llc | |
| Quit Claim Deed | -- | None Available | |
| Interfamily Deed Transfer | -- | None Available | |
| Warranty Deed | -- | Continental Title | |
| Warranty Deed | -- | First American Title | |
| Interfamily Deed Transfer | -- | Columbian National Title Ins |
Source: Public Records
Mortgage History
| Date | Status | Loan Amount | Loan Type |
|---|---|---|---|
| Open | $285,000 | New Conventional | |
| Previous Owner | $203,700 | New Conventional | |
| Previous Owner | $157,225 | FHA | |
| Previous Owner | $65,000 | No Value Available |
Source: Public Records
Property History
| Date | Event | Price | Change | Sq Ft Price |
|---|---|---|---|---|
| 09/24/2021 09/24/21 | Sold | -- | -- | -- |
| 08/28/2021 08/28/21 | Pending | -- | -- | -- |
| 08/24/2021 08/24/21 | For Sale | $275,000 | +32.9% | $183 / Sq Ft |
| 06/28/2018 06/28/18 | Sold | -- | -- | -- |
| 05/20/2018 05/20/18 | Pending | -- | -- | -- |
| 05/17/2018 05/17/18 | For Sale | $207,000 | +21.8% | $184 / Sq Ft |
| 02/11/2013 02/11/13 | Sold | -- | -- | -- |
| 01/08/2013 01/08/13 | Pending | -- | -- | -- |
| 10/25/2012 10/25/12 | For Sale | $169,950 | -- | $113 / Sq Ft |
Source: Heartland MLS
Tax History
| Year | Tax Paid | Tax Assessment Tax Assessment Total Assessment is a certain percentage of the fair market value that is determined by local assessors to be the total taxable value of land and additions on the property. | Land | Improvement |
|---|---|---|---|---|
| 2024 | $3,881 | $36,754 | $5,315 | $31,439 |
| 2023 | $3,715 | $34,672 | $5,315 | $29,357 |
| 2022 | $3,711 | $34,500 | $4,623 | $29,877 |
| 2021 | $3,026 | $26,347 | $4,017 | $22,330 |
| 2020 | $2,782 | $23,897 | $3,652 | $20,245 |
| 2019 | $2,729 | $23,426 | $3,325 | $20,101 |
| 2018 | $2,519 | $21,528 | $3,021 | $18,507 |
| 2017 | $2,497 | $21,010 | $3,021 | $17,989 |
| 2016 | $2,399 | $19,918 | $3,021 | $16,897 |
| 2015 | $2,280 | $19,711 | $3,021 | $16,690 |
| 2013 | -- | $16,376 | $3,021 | $13,355 |
Source: Public Records
Source: Heartland MLS
MLS Number: 1803287
APN: QP72000000-0034A
Nearby Homes
- 10012 W 68th St
- 10924 W 67th St
- 10700 W 71st Place
- 6531 Bluejacket St
- 11002 W 70th Terrace
- 10806 W 71st Place
- 6513 Ballentine St
- 10210 Edelweiss Cir
- 10113 W 65th Dr
- 10242 Edelweiss Cir
- 11409 W 68th St
- 7235 Mastin St
- 11406 W 71st St
- 6336 Switzer Ln
- 10417 W 73rd Terrace
- 4709 Switzer Ln
- 7238 Flint Dr
- 7110 Cody St
- 7107 Garnett St
- 6136 Ballentine Ave
