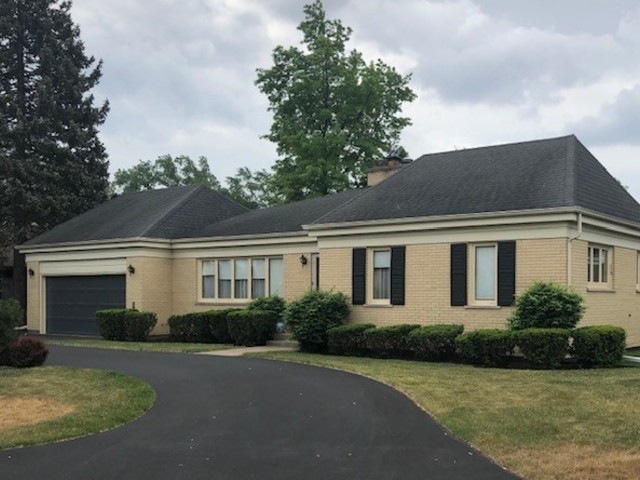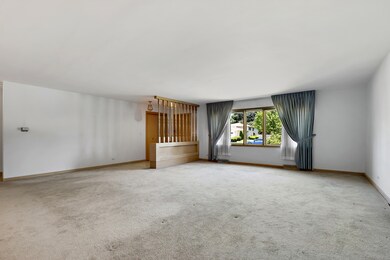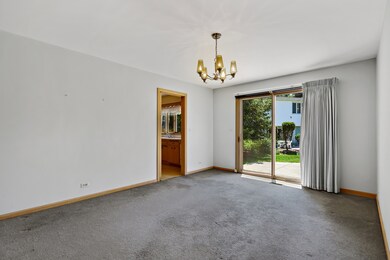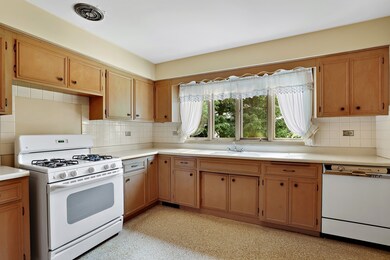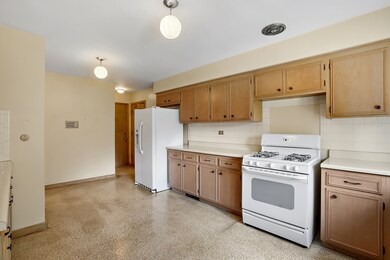
Estimated Value: $628,000 - $706,000
Highlights
- Landscaped Professionally
- Ranch Style House
- Workshop
- Clarence E Culver School Rated A-
- Wood Flooring
- Formal Dining Room
About This Home
As of July 2021Stunning Bunker Hill Ranch, cream color face brick, circular drive, located on island, interior lot. 3 bedrooms, huge master with en suite bath and 2 generous closets, one cedar. Second bath has walk-in shower and tub. One of the 3 bedrooms could also be used as a den. Formal living room with wood burning fireplace and recessed lighting. Dining room has sliders to patio. Large kitchen, overlooks back yard and lots of counterspace and updated appliances. Mostly wood parquet floors. Lots of built-ins and you will notice details of quality construction thru out. Full unfinished basement with separate workshop or hobby area. Attached garage with vented glass block windows. Village of Niles provides excellent city services and low taxes. Minutes to 94-294-90-Metra-LSD and short run to O'Hare Field. The children of Bunker Hill are serviced by award winning Niles Township Schools and school bus stops in Bunker Hill. Located in an enclave of just over 100 homes surrounded by Bunker Hill Forest Preserve this home is in an unbeatable location.
Last Agent to Sell the Property
Coldwell Banker Realty License #471002463 Listed on: 06/21/2021

Last Buyer's Agent
@properties Christie's International Real Estate License #475123682

Home Details
Home Type
- Single Family
Est. Annual Taxes
- $8,713
Year Built
- Built in 1958
Lot Details
- 8,425 Sq Ft Lot
- Lot Dimensions are 97 x 95 x 60 x 124
- Landscaped Professionally
- Paved or Partially Paved Lot
- Irregular Lot
Parking
- 2 Car Attached Garage
- Garage Door Opener
- Parking Included in Price
Home Design
- Ranch Style House
- Brick Exterior Construction
- Concrete Perimeter Foundation
Interior Spaces
- 2,175 Sq Ft Home
- Built-In Features
- Bookcases
- Fireplace With Gas Starter
- Window Treatments
- Entrance Foyer
- Living Room with Fireplace
- Formal Dining Room
- Workshop
- Unfinished Basement
- Basement Fills Entire Space Under The House
- Pull Down Stairs to Attic
- Storm Doors
Kitchen
- Range
- Dishwasher
Flooring
- Wood
- Partially Carpeted
Bedrooms and Bathrooms
- 3 Bedrooms
- 3 Potential Bedrooms
- Walk-In Closet
- Bathroom on Main Level
- 2 Full Bathrooms
- Soaking Tub
- Separate Shower
Outdoor Features
- Patio
Schools
- Clarence E Culver Middle School
- Niles West High School
Utilities
- Forced Air Heating and Cooling System
- Heating System Uses Natural Gas
- Lake Michigan Water
Community Details
- Ranch
Listing and Financial Details
- Senior Tax Exemptions
- Homeowner Tax Exemptions
Ownership History
Purchase Details
Home Financials for this Owner
Home Financials are based on the most recent Mortgage that was taken out on this home.Similar Homes in the area
Home Values in the Area
Average Home Value in this Area
Purchase History
| Date | Buyer | Sale Price | Title Company |
|---|---|---|---|
| Demertzis Dean Z | $510,000 | Attorneys Ttl Guaranty Fund |
Property History
| Date | Event | Price | Change | Sq Ft Price |
|---|---|---|---|---|
| 07/27/2021 07/27/21 | Sold | $510,000 | +2.2% | $234 / Sq Ft |
| 06/29/2021 06/29/21 | Pending | -- | -- | -- |
| 06/29/2021 06/29/21 | For Sale | -- | -- | -- |
| 06/21/2021 06/21/21 | Pending | -- | -- | -- |
| 06/21/2021 06/21/21 | For Sale | $499,000 | -- | $229 / Sq Ft |
Tax History Compared to Growth
Tax History
| Year | Tax Paid | Tax Assessment Tax Assessment Total Assessment is a certain percentage of the fair market value that is determined by local assessors to be the total taxable value of land and additions on the property. | Land | Improvement |
|---|---|---|---|---|
| 2024 | $11,078 | $51,000 | $11,795 | $39,205 |
| 2023 | $11,107 | $51,000 | $11,795 | $39,205 |
| 2022 | $11,107 | $51,000 | $11,795 | $39,205 |
| 2021 | $10,686 | $43,122 | $8,425 | $34,697 |
| 2020 | $8,815 | $43,122 | $8,425 | $34,697 |
| 2019 | $8,713 | $47,387 | $8,425 | $38,962 |
| 2018 | $7,192 | $37,015 | $7,371 | $29,644 |
| 2017 | $7,384 | $37,015 | $7,371 | $29,644 |
| 2016 | $8,298 | $41,116 | $7,371 | $33,745 |
| 2015 | $7,562 | $36,026 | $6,318 | $29,708 |
| 2014 | $7,346 | $36,026 | $6,318 | $29,708 |
| 2013 | $7,210 | $36,026 | $6,318 | $29,708 |
Agents Affiliated with this Home
-
Deborah Domick

Seller's Agent in 2021
Deborah Domick
Coldwell Banker Realty
(847) 302-4254
11 Total Sales
-
Christos Prappas

Buyer's Agent in 2021
Christos Prappas
@ Properties
(847) 962-6060
41 Total Sales
Map
Source: Midwest Real Estate Data (MRED)
MLS Number: 11116411
APN: 10-32-130-048-0000
- 6801 N Lexington Ln
- 7049 N Caldwell Ave
- 7040 N Mankato Ave
- 7100 N Sioux Ave
- 6807 N Milwaukee Ave Unit 411
- 6807 N Milwaukee Ave Unit 303
- 6807 N Milwaukee Ave Unit 708
- 6807 N Milwaukee Ave Unit 204
- 7241 N Mcvicker Ave
- 6600 N Normandy Ave
- 6911 N Wildwood Ave
- 6710 W Harts Rd
- 6309 W Devon Ave
- 5841 W Touhy Ave
- 7337 N Mcvicker Ave
- 6321 N Merrimac Ave
- 6656 W Devon Ave
- 6209 N Nagle Ave
- 7120 N Milwaukee Ave Unit 305
- 7120 N Milwaukee Ave Unit 303
- 6828 N Concord Ln
- 6834 N Concord Ln
- 6805 N Lexington Ln
- 6809 N Lexington Ln
- 6838 N Concord Ln
- 6813 N Lexington Ln
- 6833 N Concord Ln
- 6827 N Concord Ln
- 6835 N Concord Ln
- 6817 N Lexington Ln
- 6783 N Lexington Ln
- 6839 N Concord Ln
- 6840 N Concord Ln
- 6800 N Lexington Ln
- 6843 N Concord Ln
- 6819 N Lexington Ln
- 6808 N Lexington Ln
- 6810 N Lexington Ln
- 6806 N Lexington Ln
- 6847 N Concord Ln
