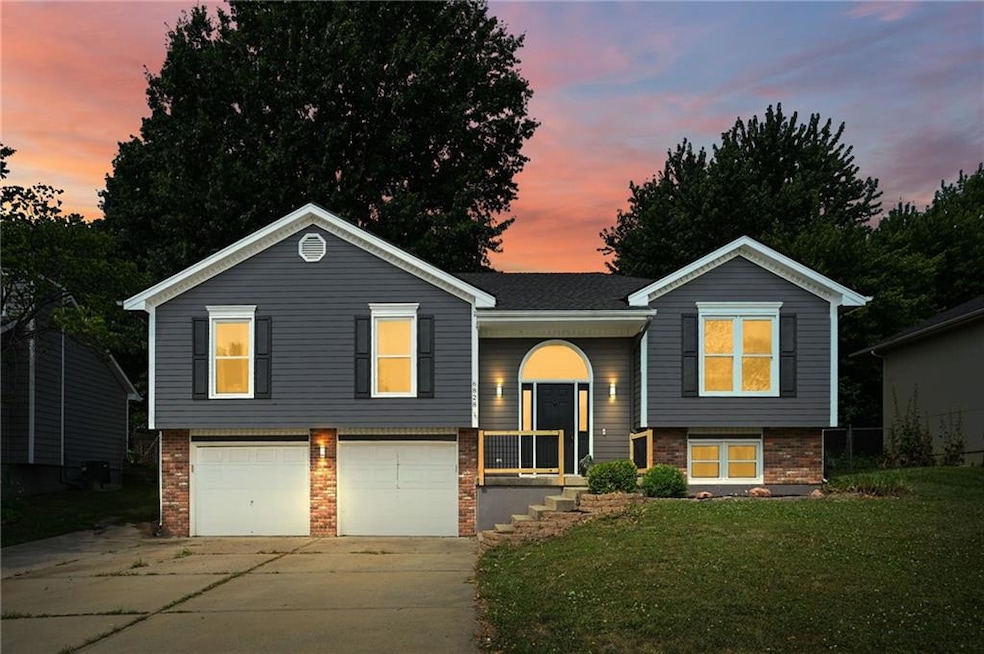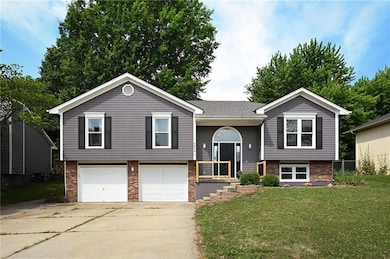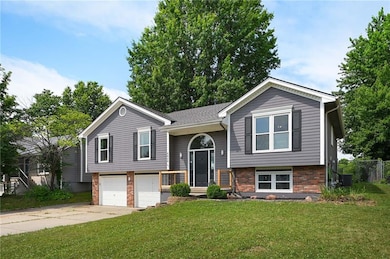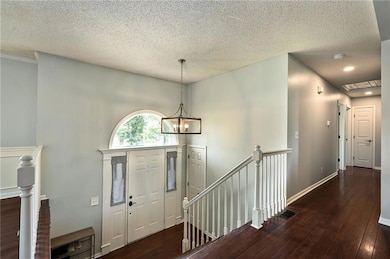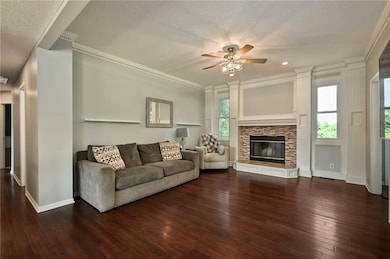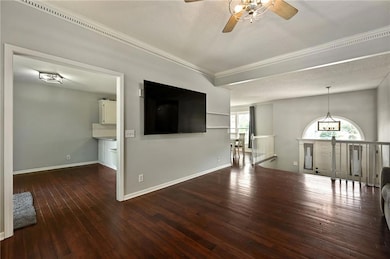
6828 N Corrington Ave Kansas City, MO 64119
Estimated payment $2,126/month
Highlights
- Very Popular Property
- Traditional Architecture
- No HOA
- Recreation Room
- Main Floor Primary Bedroom
- Formal Dining Room
About This Home
Welcome to this beautifully maintained 3-bedroom, 3-bathroom split-entry home in the Highridge Manor neighborhood with a NEW ROOF! Step inside to stunning dark wood floors and a wide staircase that leads you to the inviting main level. The living room showcases elegant columns framing a stone-accented gas fireplace—perfect for cozy evenings. The eat-in kitchen features white cabinetry, a built-in desk, stainless steel appliances including a new dishwasher, a pantry, and direct access to the fenced backyard with a patio and shed—ideal for outdoor entertaining. A formal dining room with large windows and a chandelier offers a bright and stylish space for gatherings. The spacious master suite boasts a vaulted tray ceiling, plush carpet, a walk-in closet, and a private ensuite with a jetted tub and separate shower. Two generously sized secondary bedrooms share a full hall bath with a tub and shower. Downstairs, the finished basement provides abundant space for recreation, hobbies, or a second living area, plus a third full bathroom with a striking dark blue vanity and walk-in shower. Conveniently located near I-435 and I-29, this home offers easy access to shopping, dining, and commuting routes. Don’t miss your chance to own this move-in-ready gem in a fantastic location!
Listing Agent
Keller Williams KC North Brokerage Phone: 816-533-1981 License #WP-1708962 Listed on: 07/09/2025

Home Details
Home Type
- Single Family
Est. Annual Taxes
- $3,916
Year Built
- Built in 1996
Lot Details
- 10,890 Sq Ft Lot
- Lot Dimensions are 66x165
- Level Lot
Parking
- 2 Car Attached Garage
Home Design
- Traditional Architecture
- Composition Roof
- Lap Siding
Interior Spaces
- Ceiling Fan
- Gas Fireplace
- Family Room with Fireplace
- Family Room Downstairs
- Living Room
- Formal Dining Room
- Recreation Room
- Carpet
- Attic Fan
- Fire and Smoke Detector
Kitchen
- Eat-In Kitchen
- Built-In Electric Oven
- Dishwasher
- Disposal
Bedrooms and Bathrooms
- 3 Bedrooms
- Primary Bedroom on Main
- Walk-In Closet
- 3 Full Bathrooms
- Spa Bath
Finished Basement
- Basement Fills Entire Space Under The House
- Laundry in Basement
Utilities
- Forced Air Heating and Cooling System
- Heating System Uses Natural Gas
Community Details
- No Home Owners Association
- Highridge Manor Subdivision
Listing and Financial Details
- Assessor Parcel Number 14-514-00-07-009.00
- $0 special tax assessment
Map
Home Values in the Area
Average Home Value in this Area
Tax History
| Year | Tax Paid | Tax Assessment Tax Assessment Total Assessment is a certain percentage of the fair market value that is determined by local assessors to be the total taxable value of land and additions on the property. | Land | Improvement |
|---|---|---|---|---|
| 2024 | $3,917 | $48,620 | -- | -- |
| 2023 | $3,882 | $48,620 | $0 | $0 |
| 2022 | $3,572 | $42,750 | $0 | $0 |
| 2021 | $3,576 | $42,750 | $7,600 | $35,150 |
| 2020 | $3,189 | $35,260 | $0 | $0 |
| 2019 | $3,129 | $35,260 | $0 | $0 |
| 2018 | $2,908 | $31,310 | $0 | $0 |
| 2017 | $2,448 | $31,310 | $3,990 | $27,320 |
| 2016 | $2,448 | $26,850 | $4,370 | $22,480 |
| 2015 | $2,448 | $26,850 | $4,370 | $22,480 |
| 2014 | $2,484 | $26,850 | $4,370 | $22,480 |
Property History
| Date | Event | Price | Change | Sq Ft Price |
|---|---|---|---|---|
| 07/21/2025 07/21/25 | Price Changed | $325,000 | -1.5% | $119 / Sq Ft |
| 07/09/2025 07/09/25 | For Sale | $330,000 | +65.4% | $121 / Sq Ft |
| 01/14/2019 01/14/19 | Sold | -- | -- | -- |
| 12/10/2018 12/10/18 | Price Changed | $199,500 | -5.0% | $73 / Sq Ft |
| 12/08/2018 12/08/18 | Price Changed | $210,000 | +5.3% | $77 / Sq Ft |
| 12/07/2018 12/07/18 | Price Changed | $199,500 | -5.0% | $73 / Sq Ft |
| 12/04/2018 12/04/18 | For Sale | $210,000 | -- | $77 / Sq Ft |
Purchase History
| Date | Type | Sale Price | Title Company |
|---|---|---|---|
| Warranty Deed | -- | Stewart Title Co | |
| Warranty Deed | -- | Continental Title | |
| Interfamily Deed Transfer | -- | Chicago | |
| Warranty Deed | -- | Stewart Title | |
| Warranty Deed | -- | Thomson Title Corp | |
| Interfamily Deed Transfer | -- | -- | |
| Warranty Deed | -- | United Title Company |
Mortgage History
| Date | Status | Loan Amount | Loan Type |
|---|---|---|---|
| Open | $208,000 | New Conventional | |
| Closed | $200,305 | FHA | |
| Closed | $8,012 | Stand Alone Second | |
| Previous Owner | $112,000 | New Conventional | |
| Previous Owner | $134,320 | Purchase Money Mortgage | |
| Previous Owner | $145,350 | No Value Available | |
| Previous Owner | $104,400 | No Value Available | |
| Previous Owner | $104,450 | No Value Available |
Similar Homes in Kansas City, MO
Source: Heartland MLS
MLS Number: 2562035
APN: 14-514-00-07-009.00
- 7205 NE 69th St
- 7021 N Cambridge Ave
- 6904 NE 70th St
- 6900 NE 70th St
- 6843 N Crystal Ave
- 7012 N Cambridge Ave
- 7004 N Cambridge Ave
- 7024 N Cambridge Ave
- 6820 NE 70th St
- 7012 Willis Dr
- 7115 N Corrington Ave
- 7909 Arnote Rd
- 6314 NE Pleasant Valley Rd
- 6806 N Brookside Rd
- 7312 N Manchester Ave
- 7703 NE 74th Terrace
- 7700 NE 74th Terrace
- 7505 NE 74th Terrace
- 7511 NE 74th Terrace
- 7008 Michael Ln
- 8504 Linda Ln
- 8835 NE 73rd Ct
- 15 S Miriam
- 5701 NE 80th Terrace
- 8261 N Tullis Ave
- 5641 N Drury Ave
- 8111 N Denver Ave
- 8300 N Skiles Ave
- 4832 NE 79th St
- 7901 NE 53rd Terrace
- 7987-7987 NE Flintlock Rd
- 6728 N Randall Ct
- 107-123 Brentwood Dr
- 7801 NE 51st St
- 4366 NE 83rd St
- 4323 NE 85th St
- 4780 N Corrington Ave
- 9300 NE 87th St
- 2813 NE Kendallwood Pkwy
- 2183 S Withers Rd
