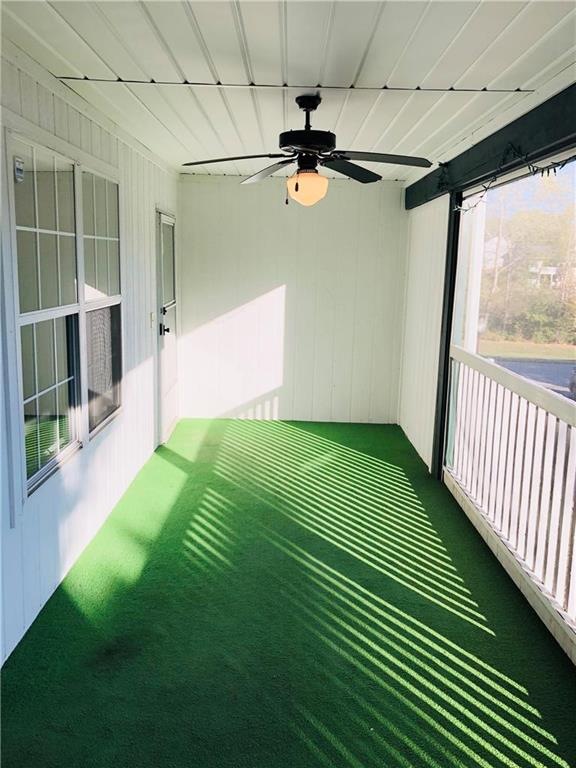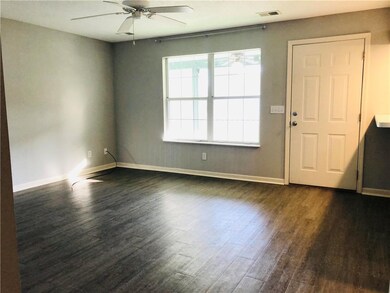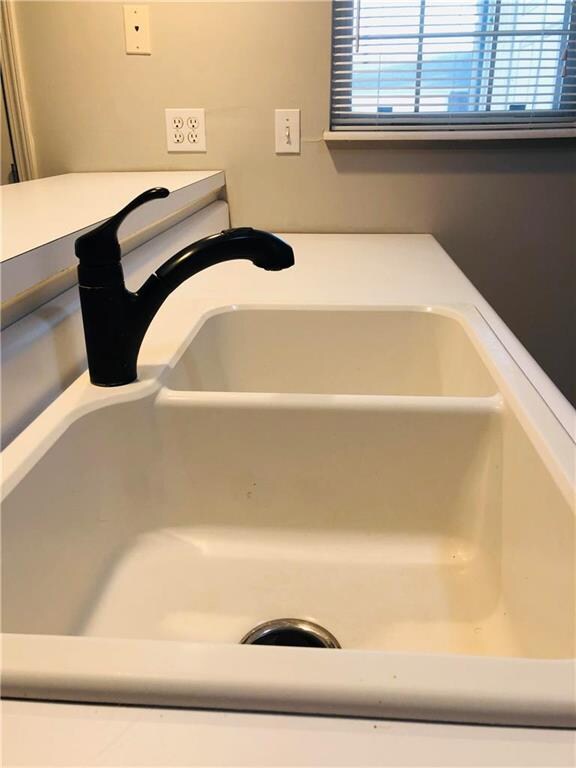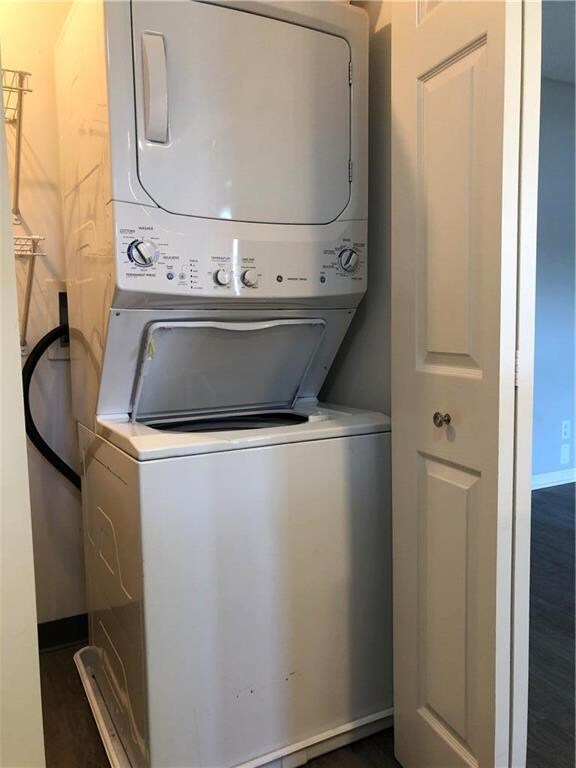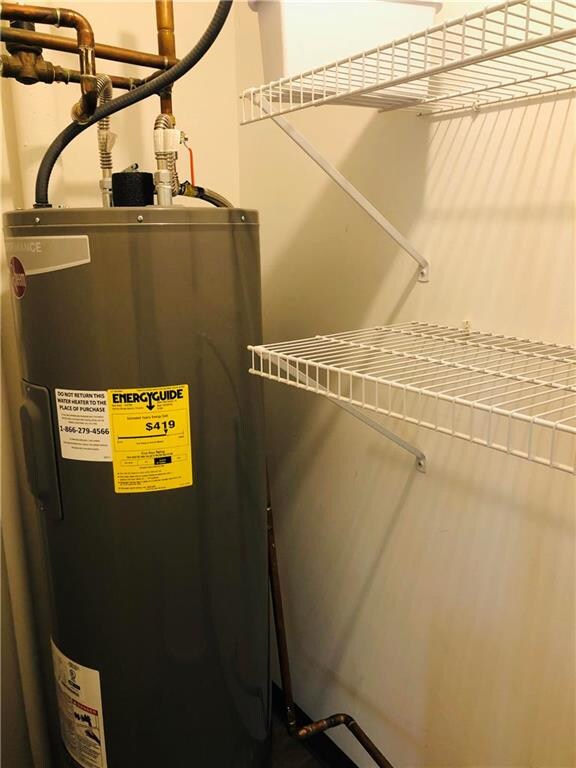
6828 N Olive St Kansas City, MO 64118
Highlights
- Vaulted Ceiling
- Granite Countertops
- Skylights
- Ranch Style House
- Screened Porch
- Fireplace
About This Home
As of December 2020Welcome home to this maintenance provided condo on the 2nd Floor, offering 2 bedrooms, 2 full bathrooms, 2 Large Walk-In Closets. Impressive screened in porch with beautiful views. ceiling fans, newer carpet, and backsplash. Kitchen includes Microwave, Dishwasher, Range, Refrigerator and Washer and Dryer. Water is included in the HOA's. Covered carport. Priced to sell. This is a must see!
Last Agent to Sell the Property
Rick Bradford
BHG Kansas City Homes License #2014025423 Listed on: 10/16/2020

Property Details
Home Type
- Condominium
Est. Annual Taxes
- $1,092
Year Built
- Built in 2002
HOA Fees
- $140 Monthly HOA Fees
Parking
- 1 Car Garage
- Carport
Home Design
- Loft
- Ranch Style House
- Traditional Architecture
- Frame Construction
- Composition Roof
- Vinyl Siding
Interior Spaces
- 928 Sq Ft Home
- Wet Bar: Shower Over Tub, Carpet, Double Vanity, Vinyl
- Built-In Features: Shower Over Tub, Carpet, Double Vanity, Vinyl
- Vaulted Ceiling
- Ceiling Fan: Shower Over Tub, Carpet, Double Vanity, Vinyl
- Skylights
- Fireplace
- Shades
- Plantation Shutters
- Drapes & Rods
- Combination Kitchen and Dining Room
- Screened Porch
- Home Security System
- Laundry on main level
Kitchen
- Granite Countertops
- Laminate Countertops
Flooring
- Wall to Wall Carpet
- Linoleum
- Laminate
- Stone
- Ceramic Tile
- Luxury Vinyl Plank Tile
- Luxury Vinyl Tile
Bedrooms and Bathrooms
- 2 Bedrooms
- Cedar Closet: Shower Over Tub, Carpet, Double Vanity, Vinyl
- Walk-In Closet: Shower Over Tub, Carpet, Double Vanity, Vinyl
- 2 Full Bathrooms
- Double Vanity
- <<tubWithShowerToken>>
Schools
- Meadowbrook Elementary School
- Oak Park High School
Utilities
- Central Air
Community Details
- Association fees include building maint, lawn maintenance, free maintenance, parking, snow removal, trash pick up, water
- Northaven Village Subdivision
- On-Site Maintenance
Listing and Financial Details
- Assessor Parcel Number 13-616-00-03-010.08
Ownership History
Purchase Details
Home Financials for this Owner
Home Financials are based on the most recent Mortgage that was taken out on this home.Purchase Details
Home Financials for this Owner
Home Financials are based on the most recent Mortgage that was taken out on this home.Purchase Details
Purchase Details
Purchase Details
Purchase Details
Purchase Details
Home Financials for this Owner
Home Financials are based on the most recent Mortgage that was taken out on this home.Similar Homes in Kansas City, MO
Home Values in the Area
Average Home Value in this Area
Purchase History
| Date | Type | Sale Price | Title Company |
|---|---|---|---|
| Warranty Deed | -- | First American Title | |
| Special Warranty Deed | -- | Continental Title | |
| Special Warranty Deed | -- | None Available | |
| Quit Claim Deed | -- | None Available | |
| Special Warranty Deed | -- | None Available | |
| Warranty Deed | -- | None Available | |
| Limited Warranty Deed | -- | Stewart Title |
Mortgage History
| Date | Status | Loan Amount | Loan Type |
|---|---|---|---|
| Open | $88,350 | New Conventional | |
| Previous Owner | $75,216 | FHA |
Property History
| Date | Event | Price | Change | Sq Ft Price |
|---|---|---|---|---|
| 12/17/2020 12/17/20 | Sold | -- | -- | -- |
| 11/02/2020 11/02/20 | Pending | -- | -- | -- |
| 10/16/2020 10/16/20 | For Sale | $93,000 | +32.9% | $100 / Sq Ft |
| 07/07/2017 07/07/17 | Sold | -- | -- | -- |
| 06/06/2017 06/06/17 | Pending | -- | -- | -- |
| 04/09/2017 04/09/17 | For Sale | $70,000 | -- | $75 / Sq Ft |
Tax History Compared to Growth
Tax History
| Year | Tax Paid | Tax Assessment Tax Assessment Total Assessment is a certain percentage of the fair market value that is determined by local assessors to be the total taxable value of land and additions on the property. | Land | Improvement |
|---|---|---|---|---|
| 2024 | $1,092 | $15,110 | -- | -- |
| 2023 | $1,085 | $15,110 | $0 | $0 |
| 2022 | $1,002 | $13,510 | $0 | $0 |
| 2021 | $1,003 | $13,509 | $1,900 | $11,609 |
| 2020 | $928 | $11,380 | $0 | $0 |
| 2019 | $927 | $11,380 | $0 | $0 |
| 2018 | $936 | $10,960 | $0 | $0 |
| 2017 | $927 | $10,960 | $1,900 | $9,060 |
| 2016 | $927 | $10,960 | $1,900 | $9,060 |
| 2015 | $927 | $10,960 | $1,900 | $9,060 |
| 2014 | $941 | $10,960 | $1,900 | $9,060 |
Agents Affiliated with this Home
-
R
Seller's Agent in 2020
Rick Bradford
BHG Kansas City Homes
-
Teresa Wright
T
Buyer's Agent in 2020
Teresa Wright
Platinum Realty LLC
3 in this area
7 Total Sales
-
Mike Phillips
M
Seller's Agent in 2017
Mike Phillips
Berkshire Hathaway HomeServices All-Pro Real Estate
(816) 529-2200
2 in this area
41 Total Sales
-
Bill Brown
B
Seller Co-Listing Agent in 2017
Bill Brown
Berkshire Hathaway HomeServices All-Pro Real Estate
(816) 365-2559
63 Total Sales
-
S
Buyer's Agent in 2017
Stuart Nelson
Prime Time Real Estate Inc
Map
Source: Heartland MLS
MLS Number: 2248390
APN: 13-616-00-03-010.08
- 2601 NE 69th Terrace
- 6753 N Garfield Ave
- 6828 N Michigan Ave
- 2300 NE 67th Terrace
- 2308 NE 72nd Terrace
- 6704 N Garfield Ave
- 6705 N Bellefontaine Ave
- 2409 NE 73rd Terrace
- 7207 N Woodland Ave
- 1605 NE 72nd St
- 7425 N Prospect Ave
- 1605 NE Northaven Dr
- 1621 NE Rosewood Cir
- 7421 N Wabash Ave
- 1400 NE 67th Terrace
- 1305 NE 67th Place
- 6714 N Bales Ave
- 1401 NE 67th St
- 3408 NE 67th St
- 6406 N Walrond Ave
