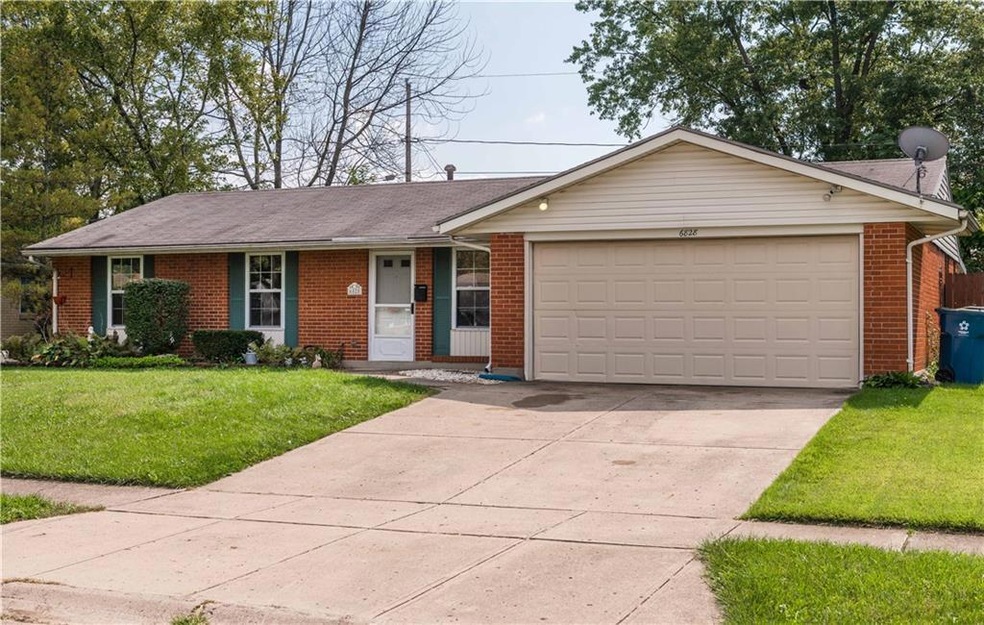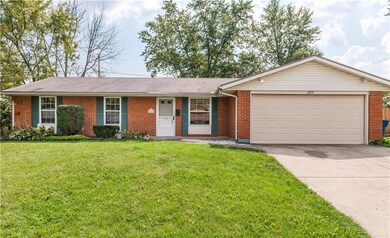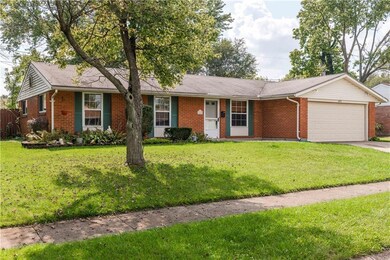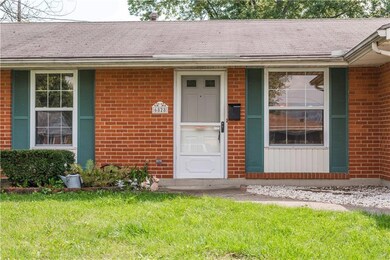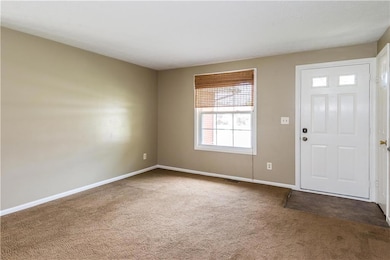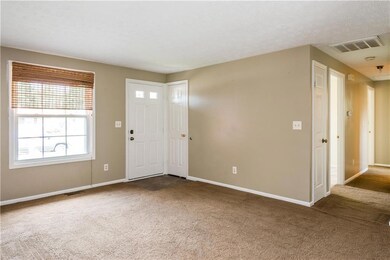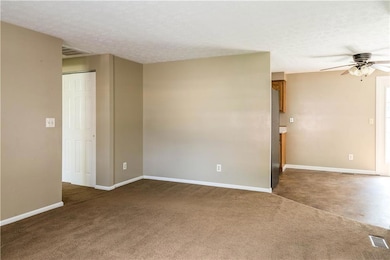
6828 Pablo Dr Dayton, OH 45424
Highlights
- Deck
- 1-Story Property
- Ceiling Fan
- 2 Car Attached Garage
- Forced Air Heating and Cooling System
- Fenced
About This Home
As of March 2025Welcome to 6858 Pablo! This 3 bedroom 1 1/2 bath ranch is available for quick occupancy and features an attached two car garage, remolded kitchen, and new exterior doors. The bathrooms have been updated as well with the hall bath featuring a new tub and ceramic tiled floor and surround as well as new vanities in both bathrooms. out side you will find a storage shed gazebo with hot tub, rear patio and awning and a fully fenced backyard. Dont delay call or text for your own private showing today!
Last Agent to Sell the Property
RE/MAX Alliance Realty Inc. License #2006002659 Listed on: 09/20/2017

Home Details
Home Type
- Single Family
Est. Annual Taxes
- $2,310
Year Built
- Built in 1970
Lot Details
- 8,712 Sq Ft Lot
- Fenced
Parking
- 2 Car Attached Garage
Home Design
- Brick Exterior Construction
- Slab Foundation
Interior Spaces
- 1,266 Sq Ft Home
- 1-Story Property
- Ceiling Fan
Bedrooms and Bathrooms
- 3 Bedrooms
Outdoor Features
- Deck
Utilities
- Forced Air Heating and Cooling System
- Natural Gas Connected
- Gas Water Heater
Listing and Financial Details
- Assessor Parcel Number P70 01206 0017
Ownership History
Purchase Details
Home Financials for this Owner
Home Financials are based on the most recent Mortgage that was taken out on this home.Purchase Details
Purchase Details
Home Financials for this Owner
Home Financials are based on the most recent Mortgage that was taken out on this home.Purchase Details
Purchase Details
Purchase Details
Home Financials for this Owner
Home Financials are based on the most recent Mortgage that was taken out on this home.Purchase Details
Home Financials for this Owner
Home Financials are based on the most recent Mortgage that was taken out on this home.Similar Homes in Dayton, OH
Home Values in the Area
Average Home Value in this Area
Purchase History
| Date | Type | Sale Price | Title Company |
|---|---|---|---|
| Warranty Deed | $232,500 | Stewart Title | |
| Special Warranty Deed | $140,100 | None Listed On Document | |
| Special Warranty Deed | $140,100 | None Listed On Document | |
| Warranty Deed | $94,900 | Chicago Title Company Llc | |
| Interfamily Deed Transfer | -- | Attorney | |
| Interfamily Deed Transfer | -- | Attorney | |
| Quit Claim Deed | -- | -- | |
| Warranty Deed | $116,900 | -- |
Mortgage History
| Date | Status | Loan Amount | Loan Type |
|---|---|---|---|
| Previous Owner | $93,520 | Fannie Mae Freddie Mac | |
| Previous Owner | $23,380 | Credit Line Revolving | |
| Previous Owner | $52,200 | VA |
Property History
| Date | Event | Price | Change | Sq Ft Price |
|---|---|---|---|---|
| 03/12/2025 03/12/25 | Sold | $232,500 | +1.1% | $184 / Sq Ft |
| 02/12/2025 02/12/25 | Pending | -- | -- | -- |
| 02/08/2025 02/08/25 | For Sale | $229,900 | +142.3% | $182 / Sq Ft |
| 11/29/2017 11/29/17 | Sold | $94,900 | -8.7% | $75 / Sq Ft |
| 11/10/2017 11/10/17 | Pending | -- | -- | -- |
| 09/20/2017 09/20/17 | For Sale | $103,900 | -- | $82 / Sq Ft |
Tax History Compared to Growth
Tax History
| Year | Tax Paid | Tax Assessment Tax Assessment Total Assessment is a certain percentage of the fair market value that is determined by local assessors to be the total taxable value of land and additions on the property. | Land | Improvement |
|---|---|---|---|---|
| 2024 | $2,665 | $50,870 | $10,150 | $40,720 |
| 2023 | $2,665 | $50,870 | $10,150 | $40,720 |
| 2022 | $2,396 | $35,700 | $7,000 | $28,700 |
| 2021 | $2,433 | $35,700 | $7,000 | $28,700 |
| 2020 | $2,435 | $35,700 | $7,000 | $28,700 |
| 2019 | $2,509 | $32,560 | $7,000 | $25,560 |
| 2018 | $2,517 | $32,560 | $7,000 | $25,560 |
| 2017 | $2,439 | $32,560 | $7,000 | $25,560 |
| 2016 | $2,311 | $30,070 | $7,000 | $23,070 |
| 2015 | $2,281 | $30,070 | $7,000 | $23,070 |
| 2014 | $2,281 | $30,070 | $7,000 | $23,070 |
| 2012 | -- | $31,150 | $8,750 | $22,400 |
Agents Affiliated with this Home
-
Rachel Masters
R
Seller's Agent in 2025
Rachel Masters
Streetlight Realty LLC
(937) 901-8177
12 in this area
131 Total Sales
-
Molly Vaught

Buyer's Agent in 2025
Molly Vaught
Howard Hanna Real Estate Serv
(937) 405-5099
1 in this area
22 Total Sales
-
Bryan Ogletree

Seller's Agent in 2017
Bryan Ogletree
RE/MAX
(937) 470-7264
32 in this area
301 Total Sales
-
JOHN DOE (NON-WRIST MEMBER)
J
Buyer's Agent in 2017
JOHN DOE (NON-WRIST MEMBER)
WR
Map
Source: Western Regional Information Systems & Technology (WRIST)
MLS Number: 410823
APN: P70-01206-0017
- 7935 Stockbridge Dr
- 7673 Sebring Dr
- 7999 Blackshear Dr
- 7421 Stonehurst Dr
- 7959 Blackshear Dr
- 7315 Montague Rd
- 7371 Damascus Dr
- 7913 Blackshear Dr
- 7619 Harshmanville Rd
- 6334 Shull Rd
- 8523 Deergate Dr
- 7100 Lunceford Dr
- 6247 Beacon Tree Ct
- 7627 Blackshear Dr
- 7424 Chatlake Dr
- 7123 Mercedes Rd
- 6864 Deer Ridge Dr
- 6809 Casa Grande Ct
- 5901 Lancer Ct
- 2020 Cedar Lake Dr
