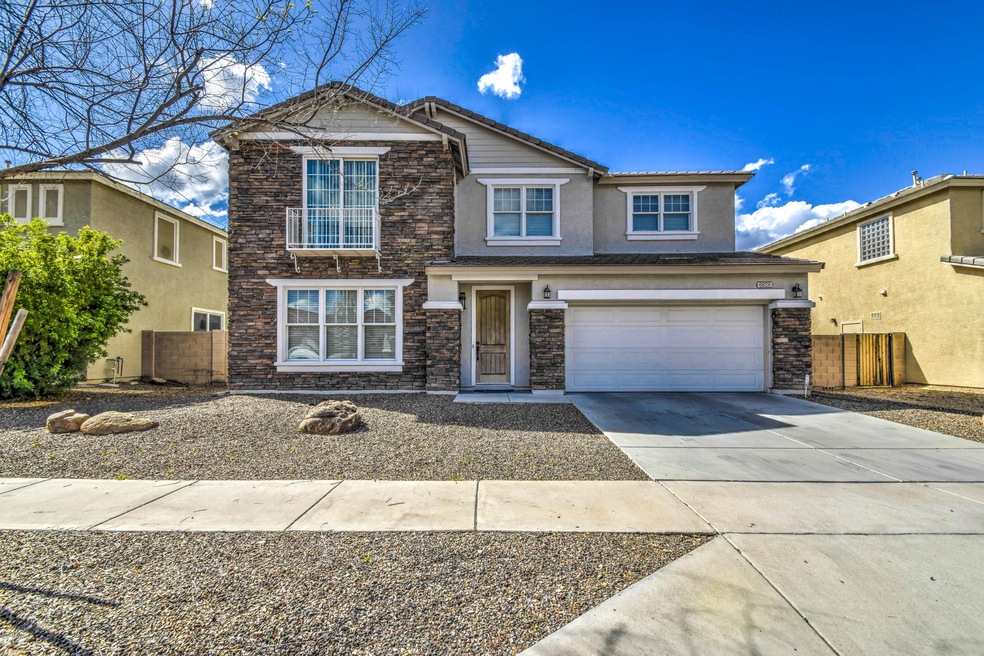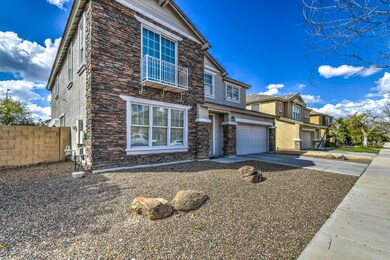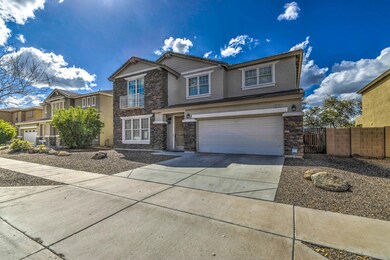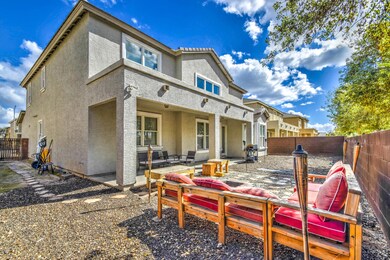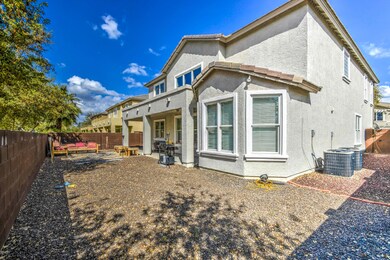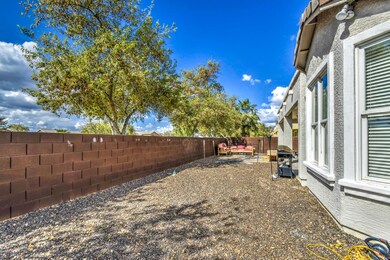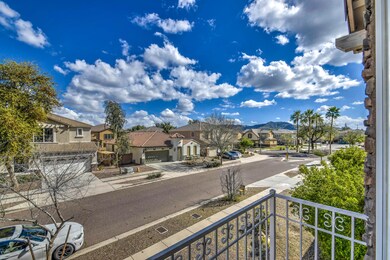
6828 S 42nd Ln Phoenix, AZ 85041
Laveen NeighborhoodEstimated Value: $492,398 - $553,000
Highlights
- Wood Flooring
- 2 Fireplaces
- Covered patio or porch
- Phoenix Coding Academy Rated A
- Granite Countertops
- Balcony
About This Home
As of June 2020PRICE DROP!This stunning property is YOUR new Home Sweet Home! Some of the great features include neutral color paint throughout. 4 spacious bedrooms all with ceiling fans. Separate living & family rooms and a den too! You'll love the open floor plan that has gorgeous tile flooring through all the main walking areas. Your new kitchen offers an enormous island with breakfast bar, upgraded cabinetry, granite counter tops, walk in pantry, recessed lighting, gas cook top, wall ovens, and double sinks. The master suite has a large living area and the bath offers walk in closet, garden tub, separate shower, private toilet room, and 2 vanities. Cozy back yard with covered patio and plenty of room to entertain or relax. This beauty won't last long so hurry and come take a look before it's gone
Last Agent to Sell the Property
Ancie Mendez
neXGen Real Estate License #SA664593000 Listed on: 03/05/2020
Home Details
Home Type
- Single Family
Est. Annual Taxes
- $2,353
Year Built
- Built in 2006
Lot Details
- 6,083 Sq Ft Lot
- Block Wall Fence
HOA Fees
- $76 Monthly HOA Fees
Parking
- 2 Car Direct Access Garage
- Garage Door Opener
Home Design
- Wood Frame Construction
- Tile Roof
- Siding
- Stone Exterior Construction
- Stucco
Interior Spaces
- 3,294 Sq Ft Home
- 2-Story Property
- Ceiling height of 9 feet or more
- Ceiling Fan
- 2 Fireplaces
- Double Pane Windows
Kitchen
- Eat-In Kitchen
- Breakfast Bar
- Gas Cooktop
- Kitchen Island
- Granite Countertops
Flooring
- Wood
- Carpet
- Tile
Bedrooms and Bathrooms
- 4 Bedrooms
- Primary Bathroom is a Full Bathroom
- 3 Bathrooms
- Dual Vanity Sinks in Primary Bathroom
- Bathtub With Separate Shower Stall
Outdoor Features
- Balcony
- Covered patio or porch
Schools
- Laveen Elementary School
- Vista Del Sur Accelerated Middle School
- Cesar Chavez High School
Utilities
- Refrigerated Cooling System
- Heating Available
- High Speed Internet
- Cable TV Available
Community Details
- Association fees include ground maintenance, street maintenance
- Arlington Estates Association, Phone Number (602) 437-4777
- Built by Trend Homes
- Arlington Estates Subdivision
Listing and Financial Details
- Tax Lot 530
- Assessor Parcel Number 105-89-786
Ownership History
Purchase Details
Home Financials for this Owner
Home Financials are based on the most recent Mortgage that was taken out on this home.Purchase Details
Home Financials for this Owner
Home Financials are based on the most recent Mortgage that was taken out on this home.Purchase Details
Home Financials for this Owner
Home Financials are based on the most recent Mortgage that was taken out on this home.Purchase Details
Home Financials for this Owner
Home Financials are based on the most recent Mortgage that was taken out on this home.Purchase Details
Purchase Details
Home Financials for this Owner
Home Financials are based on the most recent Mortgage that was taken out on this home.Similar Homes in the area
Home Values in the Area
Average Home Value in this Area
Purchase History
| Date | Buyer | Sale Price | Title Company |
|---|---|---|---|
| Aoosta Marcos Eduardo Gareia | $330,000 | Empire West Title Agency Llc | |
| Gauer Deanna | $266,000 | Fidelity Natl Title Agency I | |
| Wong Heather | -- | Driggs Title Agency Inc | |
| Wong Heather | -- | Driggs Title Agency Inc | |
| Desjardins Heather | $200,000 | Landamerica Title Agency Inc | |
| Federal National Mortgage Association | $211,474 | None Available | |
| Ramirez Gabriel | $349,950 | Chicago Title Insurance Co |
Mortgage History
| Date | Status | Borrower | Loan Amount |
|---|---|---|---|
| Open | Garciaacosta Marcos Eduardo | $100,000 | |
| Open | Garciaacosta Marcos Edwardo | $324,600 | |
| Closed | Aoosta Marcos Eduardo Gareia | $313,500 | |
| Previous Owner | Gauer Deanna | $261,182 | |
| Previous Owner | Wong Heather | $187,831 | |
| Previous Owner | Desjardins Heather | $196,910 | |
| Previous Owner | Ramirez Gabriel | $66,000 | |
| Previous Owner | Ramirez Gabriel | $255,450 |
Property History
| Date | Event | Price | Change | Sq Ft Price |
|---|---|---|---|---|
| 06/19/2020 06/19/20 | Sold | $330,000 | -2.9% | $100 / Sq Ft |
| 05/13/2020 05/13/20 | Price Changed | $340,000 | -4.2% | $103 / Sq Ft |
| 05/12/2020 05/12/20 | For Sale | $355,000 | 0.0% | $108 / Sq Ft |
| 05/06/2020 05/06/20 | Pending | -- | -- | -- |
| 03/23/2020 03/23/20 | Price Changed | $355,000 | -5.3% | $108 / Sq Ft |
| 03/05/2020 03/05/20 | For Sale | $375,000 | +36.4% | $114 / Sq Ft |
| 07/22/2016 07/22/16 | Price Changed | $275,000 | +3.4% | $83 / Sq Ft |
| 07/21/2016 07/21/16 | Sold | $266,000 | -3.3% | $81 / Sq Ft |
| 06/13/2016 06/13/16 | Pending | -- | -- | -- |
| 06/02/2016 06/02/16 | For Sale | $275,000 | -- | $83 / Sq Ft |
Tax History Compared to Growth
Tax History
| Year | Tax Paid | Tax Assessment Tax Assessment Total Assessment is a certain percentage of the fair market value that is determined by local assessors to be the total taxable value of land and additions on the property. | Land | Improvement |
|---|---|---|---|---|
| 2025 | $2,514 | $18,080 | -- | -- |
| 2024 | $2,466 | $17,219 | -- | -- |
| 2023 | $2,466 | $34,080 | $6,810 | $27,270 |
| 2022 | $2,392 | $25,480 | $5,090 | $20,390 |
| 2021 | $2,411 | $24,060 | $4,810 | $19,250 |
| 2020 | $2,347 | $22,020 | $4,400 | $17,620 |
| 2019 | $2,353 | $19,850 | $3,970 | $15,880 |
| 2018 | $2,239 | $18,880 | $3,770 | $15,110 |
| 2017 | $2,116 | $16,860 | $3,370 | $13,490 |
| 2016 | $2,009 | $16,420 | $3,280 | $13,140 |
| 2015 | $1,809 | $15,430 | $3,080 | $12,350 |
Agents Affiliated with this Home
-
A
Seller's Agent in 2020
Ancie Mendez
neXGen Real Estate
-
Jorge Quijada

Seller Co-Listing Agent in 2020
Jorge Quijada
Arizona Proper Real Estate LLC
(602) 299-5557
5 in this area
121 Total Sales
-
Jessica Jablonski

Seller's Agent in 2016
Jessica Jablonski
Russ Lyon Sotheby's International Realty
(480) 330-1554
3 in this area
149 Total Sales
-
Nora Heideman

Buyer's Agent in 2016
Nora Heideman
Berkshire Hathaway HomeServices Arizona Properties
(480) 329-0878
72 Total Sales
Map
Source: Arizona Regional Multiple Listing Service (ARMLS)
MLS Number: 6046087
APN: 105-89-786
- 4332 W Carson Rd
- 4125 W Lydia Ln
- 4352 W St Catherine Ave Unit 3
- 6812 S 45th Ave
- 4405 W Park St
- 4404 W Ellis St
- 4121 W Alta Vista Rd
- 4005 W Carter Rd
- 4032 W Lydia Ln
- 6804 S 45th Glen
- 7419 S 45th Ave
- 6843 S 46th Dr
- 6920 S 46th Dr
- 7511 S 45th Dr
- 4657 W Carson Rd
- 4613 W Ellis St
- 6221 S 45th Glen
- 3933 W Nancy Ln
- XXXX S 41st Dr Unit A
- 4432 W Pleasant Ln
- 6828 S 42nd Ln
- 6832 S 42nd Ln
- 6824 S 42nd Ln
- 6836 S 42nd Ln
- 6820 S 42nd Ln
- 6827 S 42nd Ln
- 6823 S 42nd Ln
- 6831 S 42nd Ln
- 6819 S 42nd Ln
- 6835 S 42nd Ln
- 6815 S 42nd Ln
- 6833 S 43rd Dr
- 6837 S 43rd Dr
- 6829 S 43rd Dr
- 6826 S 42nd Dr
- 4227 W Maldonado Rd
- 6822 S 42nd Dr
- 6825 S 43rd Dr Unit 3
- 6830 S 42nd Dr
- 6818 S 42nd Dr
