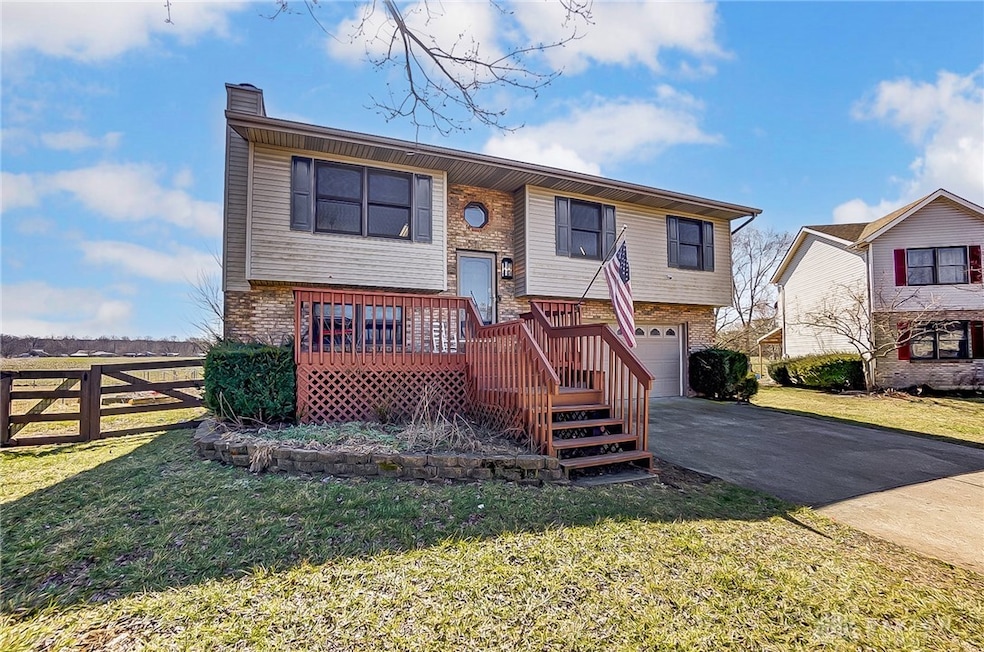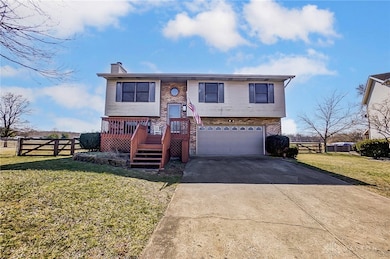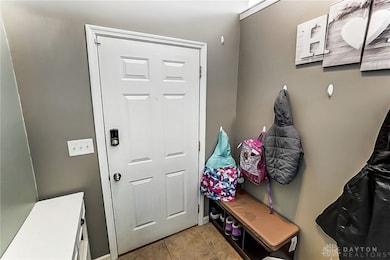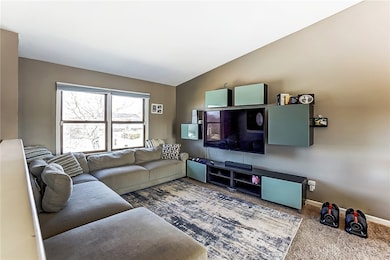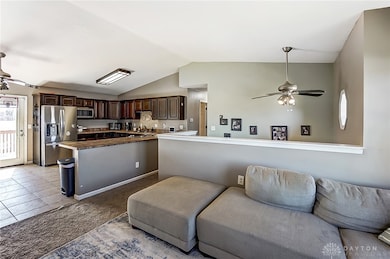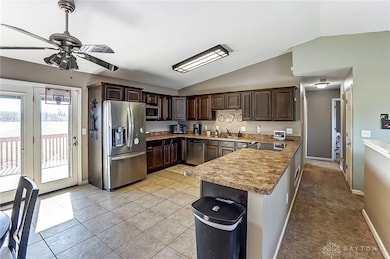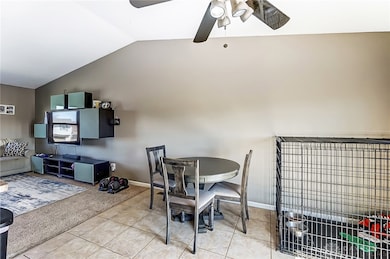
6828 Torrington Dr Franklin, OH 45005
Estimated payment $1,611/month
Highlights
- Deck
- No HOA
- Bathroom on Main Level
- Cathedral Ceiling
- 2 Car Attached Garage
- Forced Air Heating and Cooling System
About This Home
This beautiful bi-level home offers an open and inviting layout, perfect for comfortable living. The eat-in kitchen flows seamlessly into the main living space, creating a great area for gatherings. Step outside to the second-story deck and take in the views of the expansive backyard, with no homes behind it, creating a private and peaceful setting. Home is being sold As-Is.
Listing Agent
Coldwell Banker Heritage Brokerage Phone: (937) 434-7600 License #2023005887 Listed on: 03/12/2025

Home Details
Home Type
- Single Family
Est. Annual Taxes
- $3,177
Year Built
- 1995
Parking
- 2 Car Attached Garage
Home Design
- Bi-Level Home
- Brick Exterior Construction
- Vinyl Siding
Interior Spaces
- 1,576 Sq Ft Home
- Cathedral Ceiling
- Wood Burning Fireplace
- Double Hung Windows
- Finished Basement
- Basement Fills Entire Space Under The House
Kitchen
- Range
- Microwave
- Dishwasher
- Disposal
Bedrooms and Bathrooms
- 3 Bedrooms
- Bathroom on Main Level
Laundry
- Dryer
- Washer
Utilities
- Forced Air Heating and Cooling System
- Well
- Electric Water Heater
Additional Features
- Deck
- 0.28 Acre Lot
Community Details
- No Home Owners Association
- Heather Glen Estates Subdivision
Listing and Financial Details
- Assessor Parcel Number 02071180050
Map
Home Values in the Area
Average Home Value in this Area
Tax History
| Year | Tax Paid | Tax Assessment Tax Assessment Total Assessment is a certain percentage of the fair market value that is determined by local assessors to be the total taxable value of land and additions on the property. | Land | Improvement |
|---|---|---|---|---|
| 2024 | $3,177 | $78,530 | $12,250 | $66,280 |
| 2023 | $2,455 | $58,982 | $9,135 | $49,847 |
| 2022 | $2,104 | $50,673 | $9,135 | $41,538 |
| 2021 | $2,031 | $50,673 | $9,135 | $41,538 |
| 2020 | $2,003 | $43,684 | $7,875 | $35,809 |
| 2019 | $2,029 | $43,684 | $7,875 | $35,809 |
| 2018 | $1,998 | $43,684 | $7,875 | $35,809 |
| 2017 | $1,975 | $39,270 | $7,196 | $32,074 |
| 2016 | $1,721 | $39,270 | $7,196 | $32,074 |
| 2015 | $1,725 | $39,270 | $7,196 | $32,074 |
| 2014 | $1,573 | $35,380 | $6,480 | $28,900 |
| 2013 | $1,533 | $47,750 | $8,750 | $39,000 |
Property History
| Date | Event | Price | List to Sale | Price per Sq Ft | Prior Sale |
|---|---|---|---|---|---|
| 08/16/2025 08/16/25 | Pending | -- | -- | -- | |
| 07/15/2025 07/15/25 | Price Changed | $255,000 | -4.7% | $162 / Sq Ft | |
| 05/26/2025 05/26/25 | Price Changed | $267,500 | -0.9% | $170 / Sq Ft | |
| 04/25/2025 04/25/25 | Price Changed | $270,000 | -1.8% | $171 / Sq Ft | |
| 03/18/2025 03/18/25 | Price Changed | $275,000 | -1.8% | $174 / Sq Ft | |
| 03/12/2025 03/12/25 | For Sale | $280,000 | +21.7% | $178 / Sq Ft | |
| 12/27/2022 12/27/22 | Sold | $230,000 | 0.0% | $144 / Sq Ft | View Prior Sale |
| 11/16/2022 11/16/22 | Price Changed | $230,000 | +2.3% | $144 / Sq Ft | |
| 11/15/2022 11/15/22 | Pending | -- | -- | -- | |
| 11/14/2022 11/14/22 | For Sale | $224,900 | -- | $140 / Sq Ft |
Purchase History
| Date | Type | Sale Price | Title Company |
|---|---|---|---|
| Warranty Deed | $230,000 | None Listed On Document | |
| Warranty Deed | $141,000 | None Available | |
| Interfamily Deed Transfer | -- | None Available | |
| Survivorship Deed | $135,000 | Buckeye Title Agency Inc | |
| Land Contract | $135,000 | -- | |
| Deed | $95,900 | -- | |
| Deed | -- | -- |
Mortgage History
| Date | Status | Loan Amount | Loan Type |
|---|---|---|---|
| Open | $235,290 | VA | |
| Previous Owner | $138,446 | FHA | |
| Previous Owner | $120,596 | Future Advance Clause Open End Mortgage | |
| Previous Owner | $108,000 | Purchase Money Mortgage | |
| Previous Owner | $130,950 | Seller Take Back | |
| Previous Owner | $95,706 | FHA | |
| Closed | $27,000 | No Value Available |
About the Listing Agent

As a Navy veteran and Air Force spouse who has experienced numerous relocations, I bring not only expertise but also a personal commitment to understanding and fulfilling your unique property needs. Whether you're buying, selling, or leasing, I provide market analysis, property listings, negotiation, and smooth closing services, all tailored to your individual needs. Beyond transactions, I prioritize building trust and fostering lasting relationships on your real estate journey
Amber's Other Listings
Source: Dayton REALTORS®
MLS Number: 929560
APN: 02-07-118-005
- 6933 Torrington Dr
- 7103 Country Walk Dr
- 6704 Berwick Dr
- 7150 Country Walk Dr
- 6496 Lorraine Dr
- 8531 Kingston Dr
- 6987 Dalewood Dr
- 7403 Brookstone Dr
- 7331 Pinewood Dr
- 8680 Plum Creek Ct
- 2316 Byron St
- 2310 Byron St
- 4235 Vannest Ave
- 7885 Timberview Ct
- 7877 Timberview Ct
- 7510 Martz Paulin Rd
- 3910 Jewell Ave
- 2204 Hawthorne St
