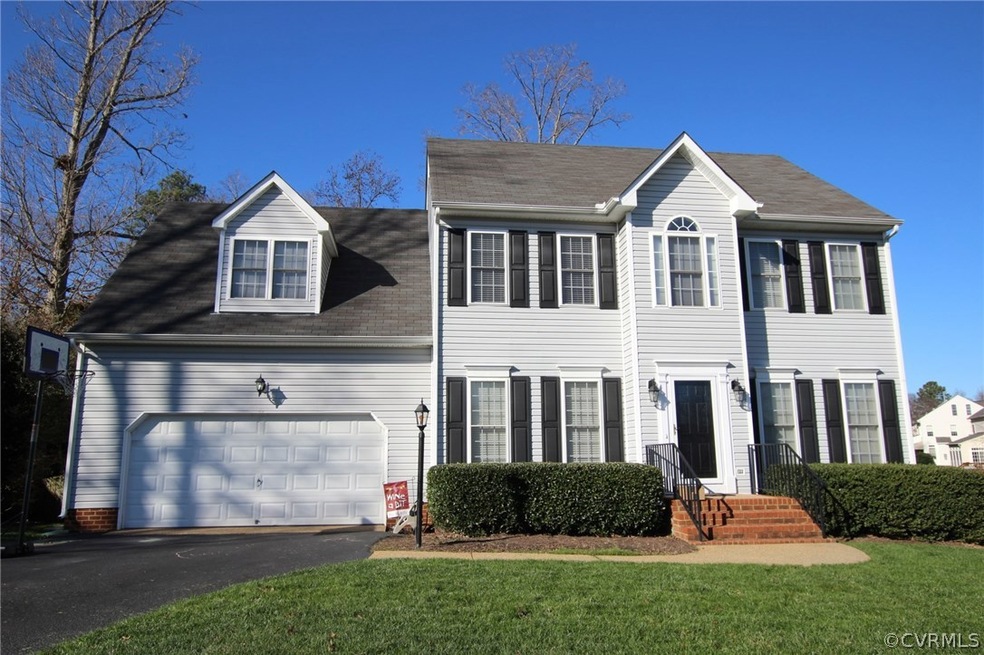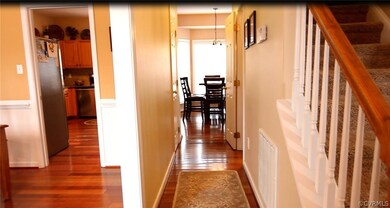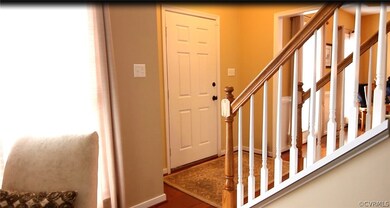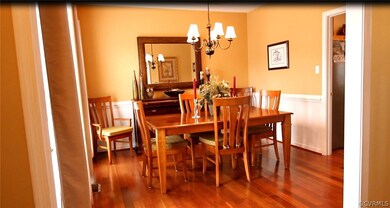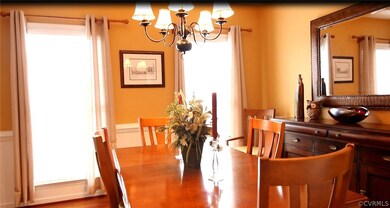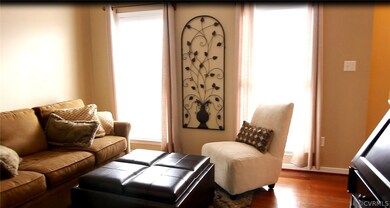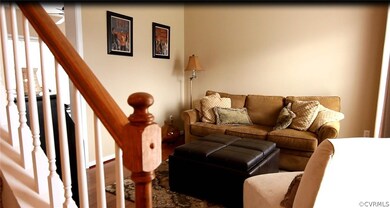
6828 Turnage Ln Mechanicsville, VA 23111
Estimated Value: $479,231 - $520,000
Highlights
- Deck
- Transitional Architecture
- Separate Formal Living Room
- Pole Green Elementary School Rated A
- Wood Flooring
- High Ceiling
About This Home
As of April 2016METICULOUSLY WELL MAINTAINED TRANSITIONAL IN HANOVER HIGH SCHOOL DISTRICT! FEATURING OVER 2,500 SQUARE FEET W/ FORMAL LIVING & DINING ROOMS, FAMILY ROOM W/ GAS FIREPLACE & SURROUND SOUND, KITCHEN W/ GRANITE COUNTERS PLUS BRAZILIAN CHERRY WOOD FLOORS THROUGHOUT FIRST FLOOR. THE SECOND FLOOR GIVES YOU A MASTER SUITE W/ SITTING AREA, TWO WALK-IN CLOSETS AND A DELUXE BATH W/ CORNER SOAKING TUB, FIBERGLASS SHOWER AND LINEN CLOSET. THREE ADDITIONAL BEDROOMS, HALL BATH AND UTILITY ROOM. THE FIFTH BEDROOM IS LOCATED ON THE THIRD FLOOR WHICH WOULD ALSO BE PERFECT FOR A REC ROOM. THE TWO-TIERED DECK AND THE FENCED BACK YARD IS PERFECT FOR ENTERTAINING! OTHER AMENITIES INCLUDE MAINTENANCE FREE VINYL SIDING & WINDOWS, TWO ZONE HEATING & COOLING, WALK-IN STORAGE AREA, AND TWO CAR ATTACHED GARAGE. SHERRINGTON AMENITIES INCLUDE TENNIS COURTS, POOL AND PLAY GROUND AREA. MINUTES FROM SCHOOLS, SHOPPING AND DINING. THE SELLERS ARE ALSO OFFERING ONE YEAR AHS HOME WARRANTY. DON'T MISS OUT ON A GREAT HOME!!
Last Agent to Sell the Property
Tripp Hogg
RAR Training Office License #0225156305 Listed on: 01/08/2016
Home Details
Home Type
- Single Family
Est. Annual Taxes
- $1,925
Year Built
- Built in 2001
Lot Details
- 0.29 Acre Lot
- Back Yard Fenced
- Zoning described as R-3 - RESIDENTIAL
HOA Fees
- $40 Monthly HOA Fees
Parking
- 2 Car Attached Garage
- Driveway
- Off-Street Parking
Home Design
- Transitional Architecture
- Frame Construction
- Shingle Roof
- Composition Roof
- Vinyl Siding
Interior Spaces
- 2,560 Sq Ft Home
- 2-Story Property
- Tray Ceiling
- High Ceiling
- Ceiling Fan
- Gas Fireplace
- Separate Formal Living Room
- Crawl Space
Kitchen
- Breakfast Area or Nook
- Double Oven
- Electric Cooktop
- Stove
- Microwave
- Dishwasher
- Granite Countertops
- Disposal
Flooring
- Wood
- Carpet
Bedrooms and Bathrooms
- 5 Bedrooms
- En-Suite Primary Bedroom
- Walk-In Closet
Outdoor Features
- Deck
- Stoop
Schools
- Pole Green Elementary School
- Oak Knoll Middle School
- Hanover High School
Utilities
- Forced Air Zoned Heating and Cooling System
- Heating System Uses Natural Gas
- Gas Water Heater
- Cable TV Available
Listing and Financial Details
- Tax Lot 20
- Assessor Parcel Number 8725-26-4975
Community Details
Overview
- Sherrington Subdivision
Recreation
- Tennis Courts
- Community Playground
- Community Pool
Ownership History
Purchase Details
Home Financials for this Owner
Home Financials are based on the most recent Mortgage that was taken out on this home.Purchase Details
Home Financials for this Owner
Home Financials are based on the most recent Mortgage that was taken out on this home.Purchase Details
Home Financials for this Owner
Home Financials are based on the most recent Mortgage that was taken out on this home.Purchase Details
Home Financials for this Owner
Home Financials are based on the most recent Mortgage that was taken out on this home.Similar Homes in Mechanicsville, VA
Home Values in the Area
Average Home Value in this Area
Purchase History
| Date | Buyer | Sale Price | Title Company |
|---|---|---|---|
| Bristow Thomas N | $289,000 | Safe Harbor Title Company | |
| Friese Dennis | $303,100 | -- | |
| White David | $215,000 | -- | |
| Long William J | $200,000 | -- |
Mortgage History
| Date | Status | Borrower | Loan Amount |
|---|---|---|---|
| Open | Bristow Thomas N | $249,000 | |
| Previous Owner | Friese Dennis | $45,465 | |
| Previous Owner | Friese Dennis | $242,480 | |
| Previous Owner | White David | $215,000 | |
| Previous Owner | Long William J | $190,000 |
Property History
| Date | Event | Price | Change | Sq Ft Price |
|---|---|---|---|---|
| 04/20/2016 04/20/16 | Sold | $289,000 | 0.0% | $113 / Sq Ft |
| 01/28/2016 01/28/16 | Pending | -- | -- | -- |
| 01/08/2016 01/08/16 | For Sale | $289,000 | -- | $113 / Sq Ft |
Tax History Compared to Growth
Tax History
| Year | Tax Paid | Tax Assessment Tax Assessment Total Assessment is a certain percentage of the fair market value that is determined by local assessors to be the total taxable value of land and additions on the property. | Land | Improvement |
|---|---|---|---|---|
| 2024 | $3,324 | $410,400 | $85,000 | $325,400 |
| 2023 | $2,901 | $376,800 | $80,000 | $296,800 |
| 2022 | $2,859 | $352,900 | $75,000 | $277,900 |
| 2021 | $2,504 | $309,100 | $68,000 | $241,100 |
| 2020 | $2,504 | $309,100 | $68,000 | $241,100 |
| 2019 | $2,290 | $309,100 | $68,000 | $241,100 |
| 2018 | $2,290 | $282,700 | $65,000 | $217,700 |
| 2017 | $2,290 | $282,700 | $65,000 | $217,700 |
| 2016 | $1,925 | $237,600 | $60,000 | $177,600 |
| 2015 | $1,925 | $237,600 | $60,000 | $177,600 |
| 2014 | $1,925 | $237,600 | $60,000 | $177,600 |
Agents Affiliated with this Home
-

Seller's Agent in 2016
Tripp Hogg
RAR Training Office
(804) 382-5022
-
Ben Woodard

Buyer's Agent in 2016
Ben Woodard
Coldwell Banker Avenues
(804) 337-6989
93 Total Sales
Map
Source: Central Virginia Regional MLS
MLS Number: 1600753
APN: 8725-26-4975
- 6928 Turnage Ln
- 7617 Royal Crown Ct
- 7612 Royal Crown Ct
- 6253 Banshire Dr
- 8258 Southern Watch Place
- 9073 Pine Hill Rd
- 8325 Tarragon Dr
- 6267 Lake Point Dr
- 8433 Colemanden Dr
- 8141 Solitude Ln
- 6181 Winding Hills Dr
- 8134 Falling Leaf Ct
- 6142 Stockade Ct
- 6631 Rural Point Rd
- 0 Spicewood Dr
- 6151 Thicket Run Way
- 6758 Gardenbrook Way
- 7311 Dress Blue Cir
- 8069 Kiwi Ln
- 8968 Brigadier Rd
- 6828 Turnage Ln
- 6824 Turnage Ln
- 6832 Turnage Ln
- 6827 Turnage Ln
- 6337 Greenback Dr
- 6831 Turnage Ln
- 6838 Turnage Ln
- 6420 Midday Ln
- 6823 Turnage Ln
- 6835 Turnage Ln
- 6345 Greenback Dr
- 6424 Midday Ln
- 8391 Sherrington Dr
- 6839 Turnage Ln
- 8387 Sherrington Dr
- 6428 Midday Ln
- 6332 Greenback Dr
- 8408 Treasure Ct
- 8383 Sherrington Dr
- 6843 Turnage Ln
