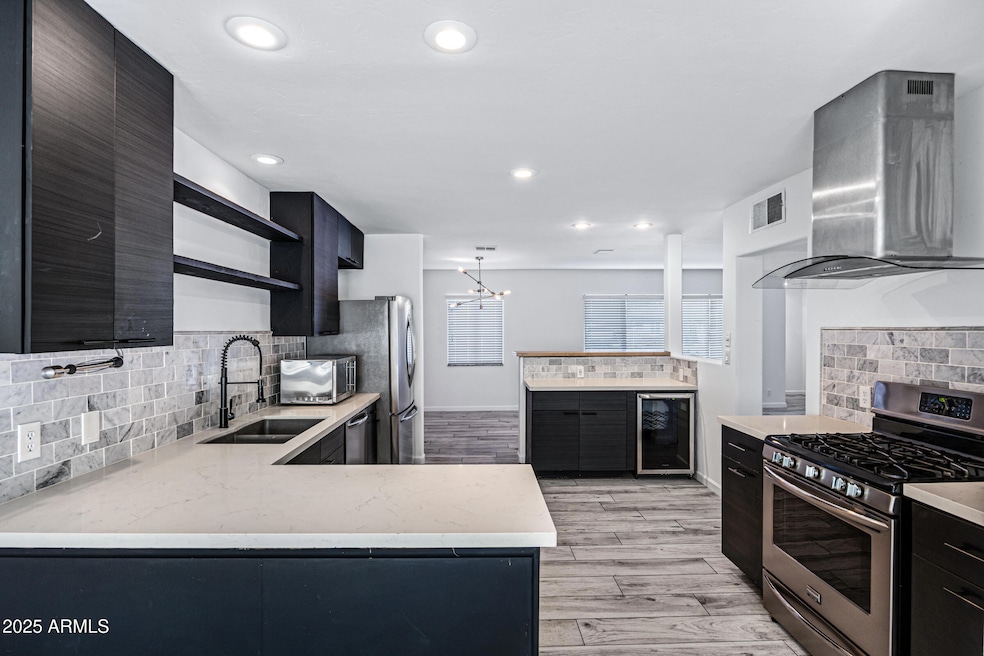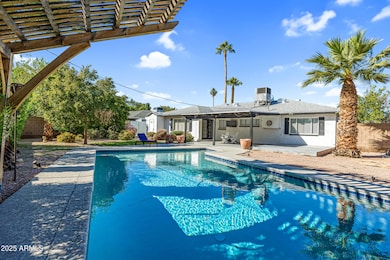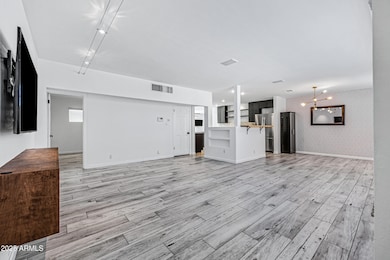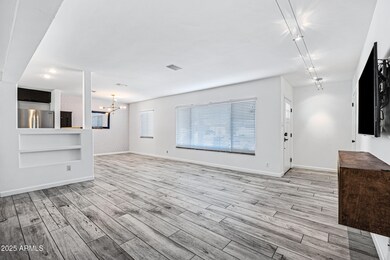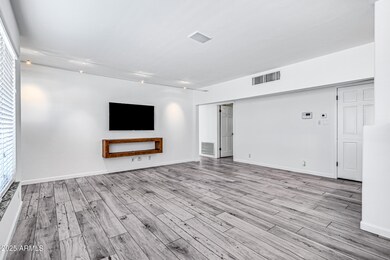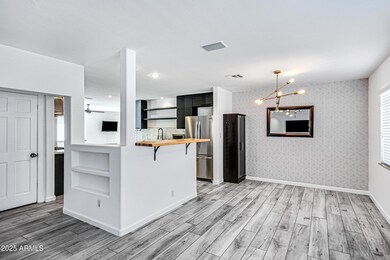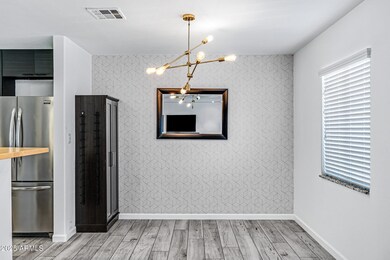6829 E Almeria Rd Scottsdale, AZ 85257
South Scottsdale NeighborhoodHighlights
- Private Pool
- 0.25 Acre Lot
- No HOA
- RV Gated
- Granite Countertops
- Covered Patio or Porch
About This Home
Beautifully Renovated Unfurnished!
3-Bedroom Home with Pool in Prime South Scottsdale Location
Experience the best of Arizona living in this thoughtfully updated single-family home, located just minutes from Old Town Scottsdale. this home offers the perfect balance of comfort, style, and convenience.
Property Features:
UNFURNISHED!
3 generously sized bedrooms and 2 modern bathrooms
Open-concept living and dining area filled with natural light
Fully renovated kitchen featuring quartz countertops and stainless steel appliances
Private deep diving pool, ideal for entertaining or relaxing Additional Information:
Rent: $3,600/month
Refundable Security Deposit: $3,600
Refundable Cleaning Deposit: $450
Refundable Pet Deposit (dogs only): $250
Home Details
Home Type
- Single Family
Est. Annual Taxes
- $1,794
Year Built
- Built in 1958
Lot Details
- 0.25 Acre Lot
- Desert faces the front and back of the property
- Block Wall Fence
- Artificial Turf
- Front and Back Yard Sprinklers
- Sprinklers on Timer
Parking
- 1 Car Direct Access Garage
- 2 Open Parking Spaces
- RV Gated
Home Design
- Composition Roof
- Block Exterior
- Stucco
Interior Spaces
- 1,911 Sq Ft Home
- 1-Story Property
- Ceiling Fan
- Tile Flooring
- Smart Home
Kitchen
- Eat-In Kitchen
- Breakfast Bar
- Granite Countertops
Bedrooms and Bathrooms
- 3 Bedrooms
- 2 Bathrooms
Laundry
- Laundry in unit
- Dryer
- Washer
Outdoor Features
- Private Pool
- Covered Patio or Porch
- Outdoor Storage
Schools
- Tonalea Middle Elementary School
- Cocopah Middle School
- Coronado High School
Utilities
- Central Air
- Heating System Uses Natural Gas
- High Speed Internet
- Cable TV Available
Community Details
- No Home Owners Association
- Village Grove 6 Subdivision
Listing and Financial Details
- Property Available on 12/8/25
- $45 Move-In Fee
- Rent includes pool svc-chem only, gardening service
- 12-Month Minimum Lease Term
- $45 Application Fee
- Tax Lot 250
- Assessor Parcel Number 129-08-099
Map
Source: Arizona Regional Multiple Listing Service (ARMLS)
MLS Number: 6955525
APN: 129-08-099
- 6850 E Mcdowell Rd Unit 9
- 6810 E Almeria Rd
- 6845 E Coronado Rd
- 6890 E Orion Dr
- 6730 E Mcdowell Rd Unit 103
- 6806 E Lyra Dr
- 6804 E Lyra Dr
- 6907 E Palm Ln
- 6943 E Granada Rd
- 6702 E Almeria Rd
- 6918 E Palm Ln
- 6826 E Willetta St
- 1337 N 70th St
- 6814 E Belleview St
- 1847 N 66th St
- 6644 E Culver St
- 2114 N 69th Place
- 6637 E Culver St
- 6537 E Palm Ln
- 6702 E Monte Vista Rd
- 6931 E Almeria Rd
- 6821 E Palm Ln
- 2009 N 68th St
- 6907 E Willetta St
- 1923 N 70th St
- 6640 E Mcdowell Rd
- 7013 E Loma Land Dr
- 6626 E Granada Rd
- 6601 E Mcdowell Rd
- 1325 N 70th St
- 1314 N 70th St
- 7002 E Hubbell St
- 6713 E Culver St
- 7115 E Mcdowell Rd
- 7115 E Mcdowell Rd Unit ID1232697P
- 6460 E Mcdowell Rd
- 1337 N 71st St
- 1314 N 71st St
- 2040-2060 N Scottsdale Rd
- 7221 E Granada Rd Unit 2
