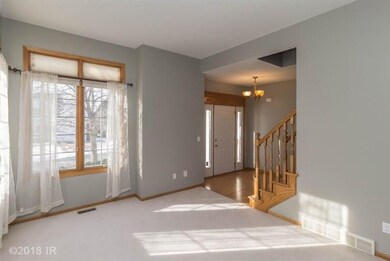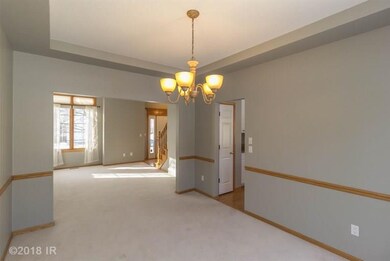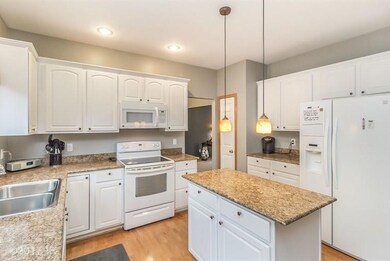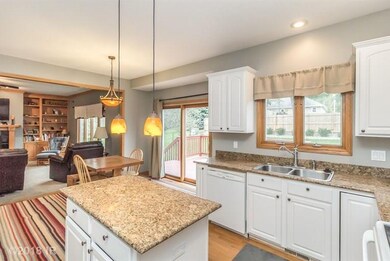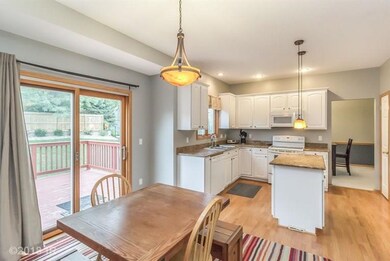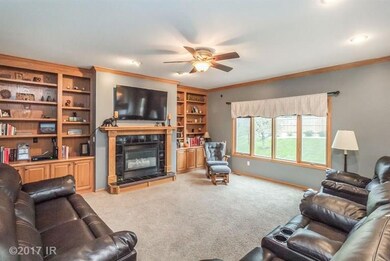
6829 Morningside Cir Johnston, IA 50131
North District NeighborhoodHighlights
- Wood Flooring
- 1 Fireplace
- Formal Dining Room
- Johnston Middle School Rated A-
- No HOA
- 2-minute walk to Morningside Park
About This Home
As of March 2018This home has it all! 2 story with 3200 square feet in Johnston's Northglenn development. Spacious family room with gas fireplace and gorgeous built-ins. Kitchen with beautiful granite counters, central vac, wood floors, white cabinetry, center island with pendant lighting, and pantry. Formal dining room, which can be used as a study or flex room. Master suite with walk-in closet, bubble tub, and granite counters. 3 large additional bedrooms and full bath. 2nd floor laundry with wash sink and cabinets. Finished lower level with wet bar, 3/4 bath, large family room and daylight windows. Irrigation, fenced in yard with professionally landscaped trees, and 3 car garage. Johnston schools, near library, parks, trails, and amenities. This one won't last long, so schedule your private showing!!
Last Agent to Sell the Property
Danielle Plank-Harris
Iowa Realty Valley West
Home Details
Home Type
- Single Family
Est. Annual Taxes
- $6,160
Year Built
- Built in 1997
Lot Details
- 10,400 Sq Ft Lot
- Lot Dimensions are 80x130
Home Design
- Brick Exterior Construction
- Frame Construction
- Asphalt Shingled Roof
Interior Spaces
- 2,448 Sq Ft Home
- 2-Story Property
- 1 Fireplace
- Family Room Downstairs
- Formal Dining Room
- Finished Basement
- Natural lighting in basement
- Fire and Smoke Detector
- Laundry on upper level
Kitchen
- Eat-In Kitchen
- Stove
- Microwave
- Dishwasher
Flooring
- Wood
- Carpet
Bedrooms and Bathrooms
- 4 Bedrooms
Parking
- 3 Car Attached Garage
- Driveway
Utilities
- Forced Air Heating and Cooling System
Community Details
- No Home Owners Association
Listing and Financial Details
- Assessor Parcel Number 24100859335000
Ownership History
Purchase Details
Home Financials for this Owner
Home Financials are based on the most recent Mortgage that was taken out on this home.Purchase Details
Home Financials for this Owner
Home Financials are based on the most recent Mortgage that was taken out on this home.Purchase Details
Home Financials for this Owner
Home Financials are based on the most recent Mortgage that was taken out on this home.Purchase Details
Home Financials for this Owner
Home Financials are based on the most recent Mortgage that was taken out on this home.Purchase Details
Home Financials for this Owner
Home Financials are based on the most recent Mortgage that was taken out on this home.Purchase Details
Home Financials for this Owner
Home Financials are based on the most recent Mortgage that was taken out on this home.Purchase Details
Home Financials for this Owner
Home Financials are based on the most recent Mortgage that was taken out on this home.Map
Similar Homes in Johnston, IA
Home Values in the Area
Average Home Value in this Area
Purchase History
| Date | Type | Sale Price | Title Company |
|---|---|---|---|
| Warranty Deed | $289,500 | None Available | |
| Warranty Deed | $278,000 | None Available | |
| Warranty Deed | $260,000 | None Available | |
| Warranty Deed | $250,500 | Itc | |
| Warranty Deed | $256,500 | Itc | |
| Warranty Deed | $231,500 | -- | |
| Warranty Deed | $36,500 | -- |
Mortgage History
| Date | Status | Loan Amount | Loan Type |
|---|---|---|---|
| Open | $156,000 | New Conventional | |
| Previous Owner | $279,150 | VA | |
| Previous Owner | $250,200 | New Conventional | |
| Previous Owner | $247,000 | New Conventional | |
| Previous Owner | $233,000 | New Conventional | |
| Previous Owner | $208,000 | Unknown | |
| Previous Owner | $205,600 | Unknown | |
| Previous Owner | $243,869 | Purchase Money Mortgage | |
| Previous Owner | $224,650 | No Value Available | |
| Previous Owner | $155,000 | No Value Available |
Property History
| Date | Event | Price | Change | Sq Ft Price |
|---|---|---|---|---|
| 03/22/2018 03/22/18 | Sold | $289,500 | -6.6% | $118 / Sq Ft |
| 03/22/2018 03/22/18 | Pending | -- | -- | -- |
| 10/13/2017 10/13/17 | For Sale | $310,000 | +11.5% | $127 / Sq Ft |
| 12/03/2015 12/03/15 | Sold | $278,000 | -2.5% | $114 / Sq Ft |
| 12/03/2015 12/03/15 | Pending | -- | -- | -- |
| 07/23/2015 07/23/15 | For Sale | $285,000 | +9.6% | $116 / Sq Ft |
| 09/06/2013 09/06/13 | Sold | $260,000 | -3.7% | $106 / Sq Ft |
| 09/06/2013 09/06/13 | Pending | -- | -- | -- |
| 05/28/2013 05/28/13 | For Sale | $270,000 | -- | $110 / Sq Ft |
Tax History
| Year | Tax Paid | Tax Assessment Tax Assessment Total Assessment is a certain percentage of the fair market value that is determined by local assessors to be the total taxable value of land and additions on the property. | Land | Improvement |
|---|---|---|---|---|
| 2024 | $5,734 | $361,000 | $73,800 | $287,200 |
| 2023 | $5,440 | $361,000 | $73,800 | $287,200 |
| 2022 | $6,076 | $297,600 | $62,400 | $235,200 |
| 2021 | $6,430 | $297,600 | $62,400 | $235,200 |
| 2020 | $6,320 | $299,400 | $62,800 | $236,600 |
| 2019 | $6,784 | $299,400 | $62,800 | $236,600 |
| 2018 | $6,884 | $297,700 | $55,700 | $242,000 |
| 2017 | $6,496 | $297,700 | $55,700 | $242,000 |
| 2016 | $6,160 | $275,500 | $50,600 | $224,900 |
| 2015 | $6,160 | $275,500 | $50,600 | $224,900 |
| 2014 | $6,238 | $275,300 | $49,500 | $225,800 |
Source: Des Moines Area Association of REALTORS®
MLS Number: 549565
APN: 241-00859335000
- 6806 NW 54th Ct
- 6750 NW 53rd St
- 6917 Capitol View Ct
- 5633 Rittgers Ct
- 6788 NW 57th St
- 5559 Kensington Cir
- 5450 NW 66th Ave
- 7080 Forest Dr
- 6585 NW 56th St
- 6805 Aubrey Ct
- 6814 Aubrey Ct
- 7087 Hillcrest Ct
- 5823 NW 90th St
- 5831 NW 90th St
- 5839 NW 90th St
- 5180 NW 64th Place
- 7230 Hyperion Point Dr
- 6899 Jack London Dr
- 6953 Jack London Dr
- 6633 River Bend Dr

