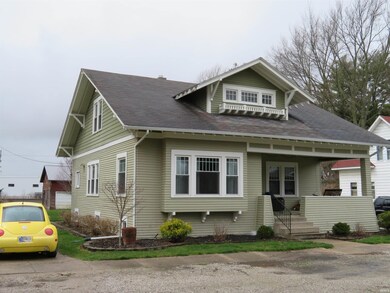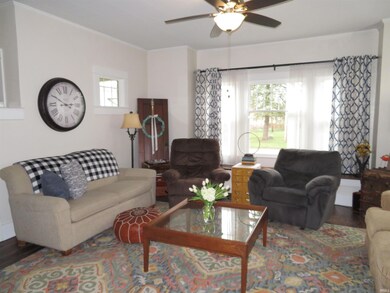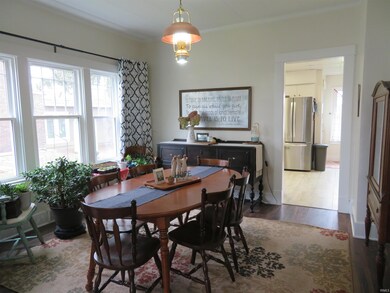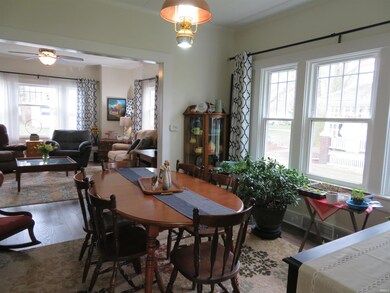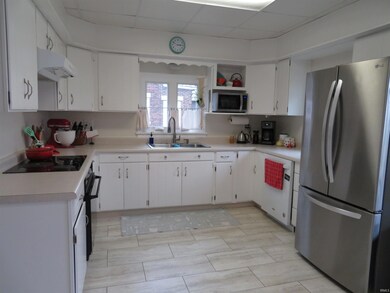
68293 Main St New Paris, IN 46553
New Paris NeighborhoodEstimated Value: $207,000 - $252,000
Highlights
- Traditional Architecture
- Formal Dining Room
- Eat-In Kitchen
- Covered patio or porch
- 2 Car Detached Garage
- 5-minute walk to Sunnyside Park
About This Home
As of July 2024Character & charm are found in this spacious 4 BR 2 bath home in Fairfield Schools. Large living room with hardwood floor opens to the formal dining room. Sunny white kitchen has lots of cabinets & breakfast nook. Newer windows let lots of sunshine in. Main level laundry. Main floor bath has been updated, upper level bath is fairly new. Large walk-in closet upstairs. Full basement with tons of storage. Open front porch. Older barn/garage is 26x30' & it has a metal roof. Nice sized yard. Home to be sold As-Is. Seller is including a one year Home Warranty by Cinch. No exemptions currently filed.
Last Agent to Sell the Property
RE/MAX Results-Goshen Brokerage Phone: 574-536-5815 Listed on: 06/11/2024

Last Buyer's Agent
RE/MAX Results-Goshen Brokerage Phone: 574-536-5815 Listed on: 06/11/2024

Home Details
Home Type
- Single Family
Est. Annual Taxes
- $2,952
Year Built
- Built in 1915
Lot Details
- 0.47 Acre Lot
- Level Lot
Parking
- 2 Car Detached Garage
- Off-Street Parking
Home Design
- Traditional Architecture
- Wood Siding
Interior Spaces
- 1.5-Story Property
- Entrance Foyer
- Formal Dining Room
- Unfinished Basement
- Basement Fills Entire Space Under The House
- Eat-In Kitchen
- Laundry on main level
Bedrooms and Bathrooms
- 4 Bedrooms
Schools
- New Paris Elementary School
- Fairfield Middle School
- Fairfield High School
Utilities
- Forced Air Heating and Cooling System
- Heating System Uses Gas
- Private Company Owned Well
- Well
Additional Features
- Covered patio or porch
- Suburban Location
Listing and Financial Details
- Assessor Parcel Number 20-15-09-276-004.000-018
Ownership History
Purchase Details
Home Financials for this Owner
Home Financials are based on the most recent Mortgage that was taken out on this home.Purchase Details
Purchase Details
Purchase Details
Similar Home in New Paris, IN
Home Values in the Area
Average Home Value in this Area
Purchase History
| Date | Buyer | Sale Price | Title Company |
|---|---|---|---|
| Makousky Cory | $215,000 | Near North Title Group | |
| Watson Tammy C | -- | None Listed On Document | |
| Payette Allison D | -- | None Available | |
| Channell Lee K | -- | None Available |
Mortgage History
| Date | Status | Borrower | Loan Amount |
|---|---|---|---|
| Previous Owner | Channell Lee K | $37,000 |
Property History
| Date | Event | Price | Change | Sq Ft Price |
|---|---|---|---|---|
| 07/10/2024 07/10/24 | Sold | $215,000 | -4.4% | $86 / Sq Ft |
| 06/21/2024 06/21/24 | Pending | -- | -- | -- |
| 06/11/2024 06/11/24 | For Sale | $224,900 | -- | $90 / Sq Ft |
Tax History Compared to Growth
Tax History
| Year | Tax Paid | Tax Assessment Tax Assessment Total Assessment is a certain percentage of the fair market value that is determined by local assessors to be the total taxable value of land and additions on the property. | Land | Improvement |
|---|---|---|---|---|
| 2024 | $2,951 | $168,500 | -- | $168,500 |
| 2022 | $2,951 | $191,400 | $19,500 | $171,900 |
| 2021 | $2,895 | $172,900 | $19,500 | $153,400 |
| 2020 | $1,827 | $107,200 | $19,500 | $87,700 |
| 2019 | $1,811 | $107,200 | $19,500 | $87,700 |
| 2018 | $2,049 | $122,100 | $19,500 | $102,600 |
| 2017 | $2,130 | $113,800 | $19,500 | $94,300 |
| 2016 | $914 | $114,100 | $19,500 | $94,600 |
| 2014 | $761 | $115,300 | $19,500 | $95,800 |
| 2013 | -- | $115,300 | $19,500 | $95,800 |
Agents Affiliated with this Home
-
Sheila Showalter

Seller's Agent in 2024
Sheila Showalter
RE/MAX
(574) 533-9581
17 in this area
185 Total Sales
Map
Source: Indiana Regional MLS
MLS Number: 202421288
APN: 20-15-09-276-004.000-018
- 68482 County Road 23
- 18362 Peregrine Dr
- 18754 Meadow Flower Dr
- 18306 Peregrine Dr
- 18310 Gyr Ct
- 18303 Peregrine Dr
- 20081 County Road 146
- 69363 County Road 21
- 69590 County Road 21
- 66630 Pioneer St
- SR 15 CR 142 Sr 15 Cr 142
- 18098 Sunny Ln
- 66205 Prairie View Dr
- 0 40
- 67195 Foxmoore Ct
- 67059 Southfield Cir W
- 67484 Stanton Dr
- 65760 Barrens Dr
- 3103 Mallard Ln
- 67128 Chadwick Ct

