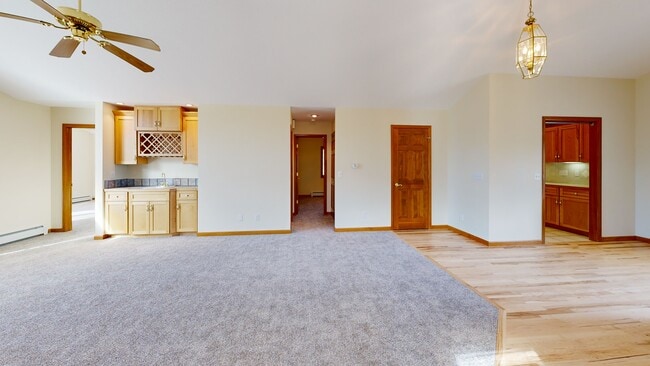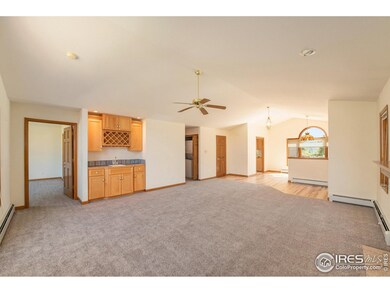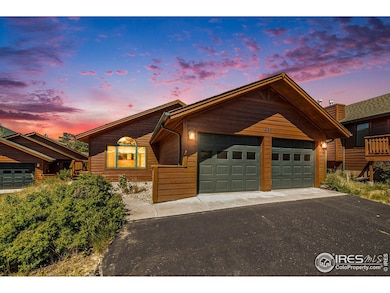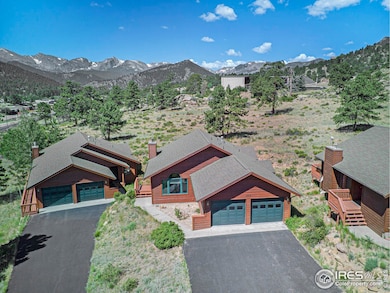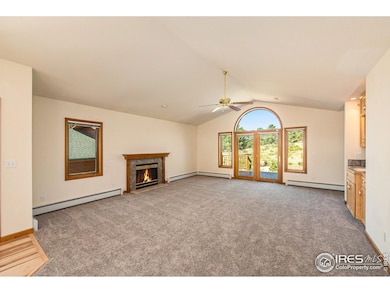
683 Cedar Ridge Cir Unit 2 Estes Park, CO 80517
Estimated payment $4,070/month
Highlights
- Mountain View
- Cathedral Ceiling
- Breakfast Area or Nook
- Deck
- Wood Flooring
- Cul-De-Sac
About This Home
Seller is offering a $15,000 concession to Buyers with an offer they consider acceptable. Welcome to this beautifully maintained detached condo offering comfortable main-level living with no stairs and pleasant views of the surrounding landscape. Inside, you'll find brand-new carpet, refinished hardwood floors, and fresh paint throughout the interior and exterior. The spacious living room features a cozy fireplace and a built-in wet bar, flowing seamlessly onto a private, freshly stained deck-ideal for relaxing or entertaining. The kitchen includes a charming breakfast nook and opens to a light-filled dining area, perfect for everyday living or hosting friends. An oversized garage and ample storage add to the home's appeal. This move-in ready property offers a great combination of comfort, convenience, and low-maintenance living in a serene setting.
Property Details
Home Type
- Condominium
Est. Annual Taxes
- $2,618
Year Built
- Built in 1998
HOA Fees
- $425 Monthly HOA Fees
Parking
- 2 Car Attached Garage
- Oversized Parking
- Driveway Level
Home Design
- Wood Frame Construction
- Composition Roof
Interior Spaces
- 1,550 Sq Ft Home
- 1-Story Property
- Wet Bar
- Cathedral Ceiling
- Gas Fireplace
- Double Pane Windows
- Window Treatments
- Living Room with Fireplace
- Dining Room
- Mountain Views
Kitchen
- Breakfast Area or Nook
- Eat-In Kitchen
- Electric Oven or Range
- Microwave
- Dishwasher
- Disposal
Flooring
- Wood
- Carpet
- Tile
Bedrooms and Bathrooms
- 2 Bedrooms
- Walk-In Closet
- 2 Full Bathrooms
- Primary bathroom on main floor
- Bathtub and Shower Combination in Primary Bathroom
- Walk-in Shower
Laundry
- Laundry on main level
- Dryer
- Washer
Home Security
Schools
- Estes Park Elementary And Middle School
- Estes Park High School
Utilities
- Baseboard Heating
- Hot Water Heating System
Additional Features
- No Interior Steps
- Deck
- Cul-De-Sac
Listing and Financial Details
- Assessor Parcel Number R1585810
Community Details
Overview
- Association fees include snow removal, ground maintenance, utilities, maintenance structure
- Cedar Ridge Merged Condo Assoc Association
- Cedar Ridge Condos Subdivision
Recreation
- Park
Security
- Fire and Smoke Detector
Matterport 3D Tour
Floorplan
Map
Home Values in the Area
Average Home Value in this Area
Tax History
| Year | Tax Paid | Tax Assessment Tax Assessment Total Assessment is a certain percentage of the fair market value that is determined by local assessors to be the total taxable value of land and additions on the property. | Land | Improvement |
|---|---|---|---|---|
| 2025 | $2,618 | $46,123 | $5,434 | $40,689 |
| 2024 | $2,573 | $46,123 | $5,434 | $40,689 |
| 2022 | $1,986 | $32,956 | $5,636 | $27,320 |
| 2021 | $2,039 | $33,906 | $5,799 | $28,107 |
| 2020 | $1,926 | $32,104 | $5,799 | $26,305 |
| 2019 | $1,915 | $32,104 | $5,799 | $26,305 |
| 2018 | $1,481 | $25,913 | $5,839 | $20,074 |
| 2017 | $1,489 | $25,913 | $5,839 | $20,074 |
| 2016 | $1,314 | $25,457 | $6,456 | $19,001 |
| 2015 | $1,327 | $25,460 | $6,460 | $19,000 |
| 2014 | $1,086 | $22,640 | $6,460 | $16,180 |
Property History
| Date | Event | Price | List to Sale | Price per Sq Ft |
|---|---|---|---|---|
| 09/13/2025 09/13/25 | Price Changed | $649,000 | -3.9% | $419 / Sq Ft |
| 05/19/2025 05/19/25 | For Sale | $675,000 | -- | $435 / Sq Ft |
Purchase History
| Date | Type | Sale Price | Title Company |
|---|---|---|---|
| Interfamily Deed Transfer | -- | -- | |
| Warranty Deed | $234,100 | -- |
About the Listing Agent

Kirk Fisher, a dedicated real estate professional, was born and raised in Iowa. He pursued higher education at Minnesota State University, where he earned a Bachelor of Science in Earth Science with a minor in Geology. His passion for nature and the outdoors led him to spend two summers working in Estes Park, Colorado during his college years. These experiences fostered a deep connection with the area, and immediately after graduation, Kirk made Estes Park his permanent home. Since 1995, Kirk
Kirk's Other Listings
Source: IRES MLS
MLS Number: 1034955
APN: 35264-31-002
- 677 Cedar Ridge Cir Unit 5
- 658 Cedar Ridge Cir Unit 1
- 647 Park River Place Unit 647
- 467 Riverside Dr
- 6161 36
- 620 Park River Place Unit 620
- 1141 Wallace Ln
- 465 Pine River Ln
- 1263 Broadview
- 1352 Alpenglow Ln
- 1401 High Dr
- 300 Far View Dr Unit 7
- 1420 Marys Lake Rd
- 810 Larkspur Rd
- 831 Larkspur Rd
- 811 Larkspur Rd
- 0 W Elkhorn Ave
- 0 Alpaca Farm Way
- 1611 High Dr
- 1267 Upper Venner Rd
- 550 Heinz Pkwy Unit 1
- 230 Cyteworth Rd Unit Main House
- 157 Boyd Ln
- 321 Big Horn Dr
- 1262 Graves Ave
- 2220 Carriage Dr
- 1768 Wildfire Rd Unit 202
- 1861 Raven Ave
- 2910 Aspen Dr Unit Walkout Basement Apt.
- 3501 Devils Gulch Rd
- 76 Devils Cross Rd
- 76 Devils Cross Rd
- 319 Mountain Climb Rd
- 468 Snow Top Dr
- 457 Spruce Mountain Dr
- 468 Riverside Dr Unit 2
- 468 Riverside Dr Unit 1
- 365 Vasquez Ct
- 325 Vine St
- 218 Tall Pine Cir

