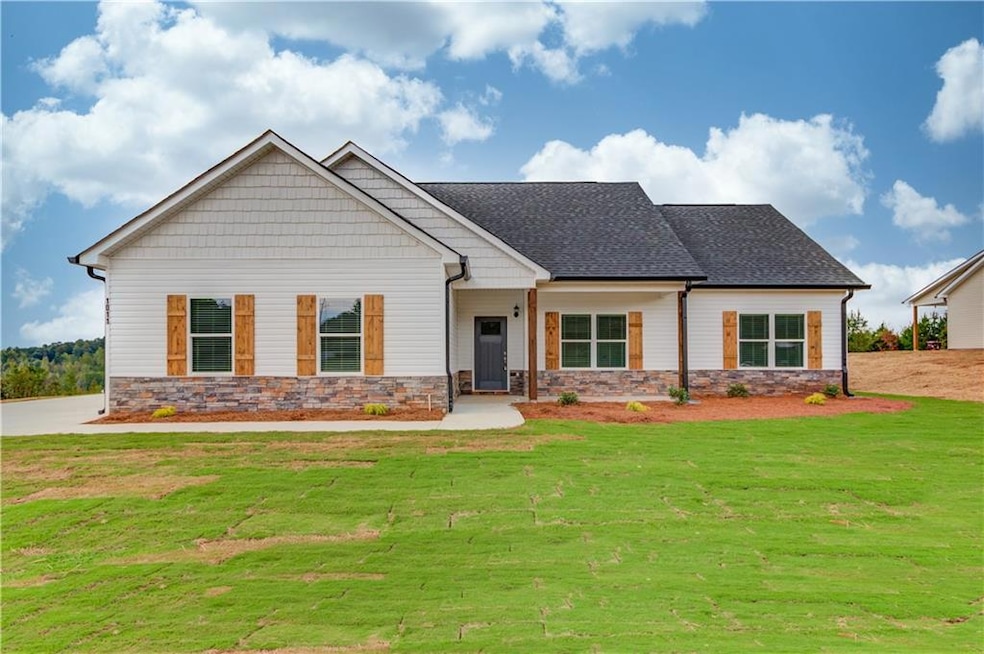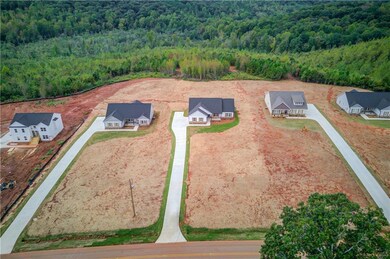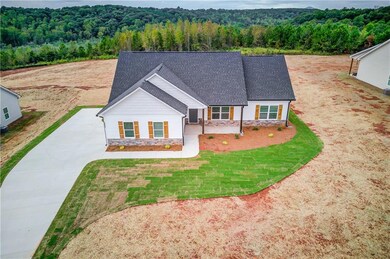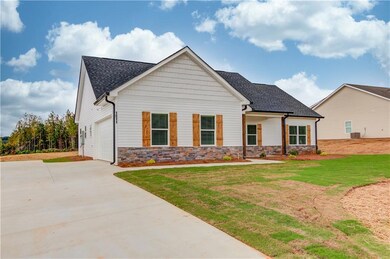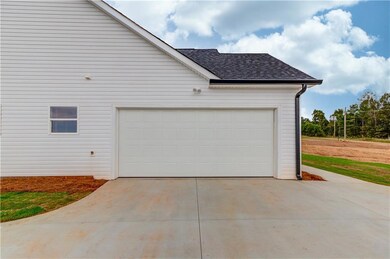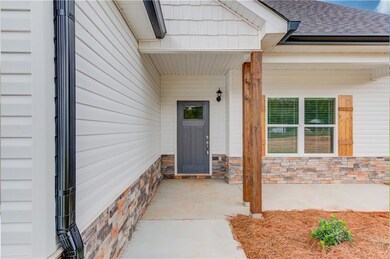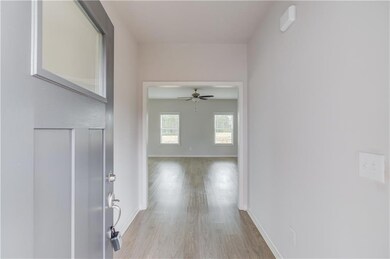683 Dortch Rd Eastanollee, GA 30538
Estimated payment $1,932/month
Highlights
- Open-Concept Dining Room
- Oversized primary bedroom
- Attic
- View of Trees or Woods
- Ranch Style House
- Solid Surface Countertops
About This Home
Looking for a NEW home for the Holidays? Check out this New Construction Home - The Austin Plan by A&R Homes! This beautiful 3 bedroom, 2 bath ranch-style home offers 1,949 sqft of open- concept living space in a quiet, highly sought-after community. Designed for modern living, this home features a spacious family room, chef-inspired kitchen with granite countertops, stainless steel appliances, and large island, plus a dining area perfect for gatherings. The luxurious owner's suite includes a walk-in closet, dual vanity, and tiled shower. Two additional bedrooms provide versatile space for a home office, guest room, or playroom. Enjoy the outdoors with a covered patio and private backyard, ideal for relaxing or entertaining. With energy-efficient construction, thoughtful design, and convenient location, the Austin Plan offers the perfect blend of comfort, style, and functionality. This home is move-in ready new construction - don't miss your chance to own in this quiet community! Builder is offering 10K incentive when using our preferred lenders. STOCK PHOTOS - Home is being built - estimated completion date of early December!
Home Details
Home Type
- Single Family
Year Built
- Built in 2025 | Under Construction
Lot Details
- 2.01 Acre Lot
- Property fronts a state road
- Level Lot
- Back and Front Yard
Property Views
- Woods
- Neighborhood
Home Design
- Ranch Style House
- Traditional Architecture
- Slab Foundation
- Composition Roof
- Vinyl Siding
Interior Spaces
- 1,949 Sq Ft Home
- Ceiling Fan
- Double Pane Windows
- Entrance Foyer
- Living Room
- Open-Concept Dining Room
- Fire and Smoke Detector
- Attic
Kitchen
- Electric Oven
- Microwave
- Dishwasher
- Solid Surface Countertops
- White Kitchen Cabinets
Flooring
- Carpet
- Luxury Vinyl Tile
Bedrooms and Bathrooms
- Oversized primary bedroom
- 3 Main Level Bedrooms
- 2 Full Bathrooms
- Dual Vanity Sinks in Primary Bathroom
- Shower Only
Laundry
- Laundry Room
- Laundry on main level
Parking
- 2 Car Attached Garage
- Parking Accessed On Kitchen Level
- Driveway
Outdoor Features
- Patio
Schools
- Big A Elementary School
- Stephens County Middle School
- Stephens County High School
Utilities
- Central Heating and Cooling System
- 220 Volts
- Septic Tank
- Phone Available
Community Details
- Dortch Estates Subdivision
Listing and Financial Details
- Home warranty included in the sale of the property
- Tax Lot 37
Map
Home Values in the Area
Average Home Value in this Area
Property History
| Date | Event | Price | List to Sale | Price per Sq Ft |
|---|---|---|---|---|
| 10/30/2025 10/30/25 | For Sale | $309,900 | -- | $159 / Sq Ft |
Source: First Multiple Listing Service (FMLS)
MLS Number: 7674045
- 883 Dortch Rd
- 825 Dortch Rd
- 771 Dortch Rd
- 729 Dortch Rd
- 0 Eastanollee Rd Unit 10440265
- 219 Eastanollee Rd
- 2657 Wolfpit Rd
- 303 Oak Way Dr
- 232 Oak Way Dr
- 160 Oak Way Dr
- 290 Indian Dr
- 305 Hickory Log Cir
- 3953 Liberty Hill Rd
- 218 Jefferson Place
- 123 Gennings Dr
- 88 Buena Vista Dr
- 160 Buena Vista Dr
- 437 Broad River Church Rd
- 964 Goose Neck Rd
- 770 Buena Vista Dr
- 208 Stephen Dr Unit 208
- 151 Highway 123 Unit 153
- 798 Anderson Thomas Rd
- 185 Lakeview Way
- 410 Dogwood Ln Unit ID1302821P
- 334 Dogwood Ln Unit ID1302839P
- 202 Henderson Falls Rd
- 55 Nottingham Trail
- 723 Shorewood Cir Unit ID1302834P
- 1 Clubhouse Way
- 204 Lake Breeze Ln Unit ID1302827P
- 52 Adaline Ct
- 68 P J Inlet S Unit ID1302816P
- 150 Adaline Ct
- 153 Adaline Ct
- 143 Adaline Ct
- 33 Andrews Rd
- 206 Dickson St
- 122 Cedar St
- 1251 S Carolina 59
