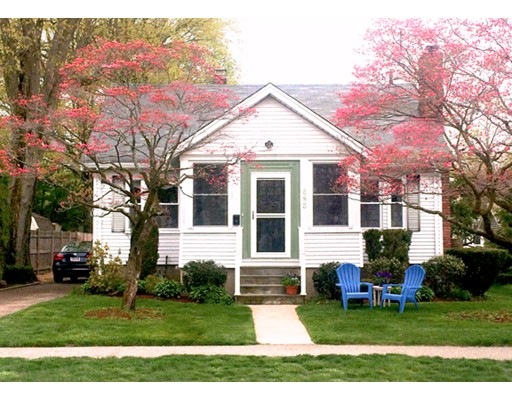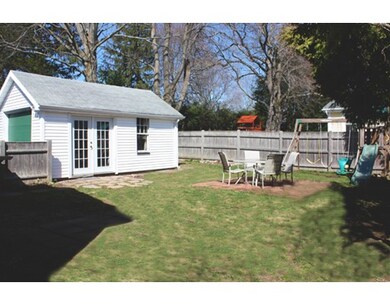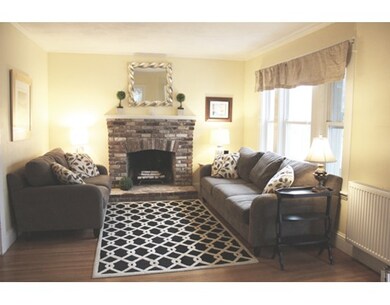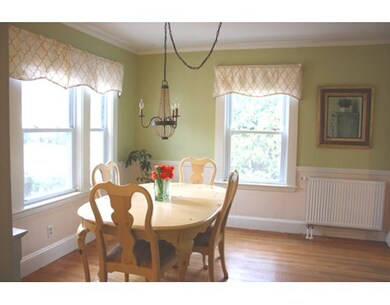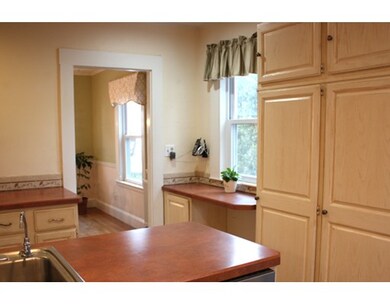683 Great Plain Ave Needham, MA 02492
About This Home
As of October 2020Set in the middle of the Ladder District, this sweet bungalow bursts with fresh paint and light! A sun porch welcomes you into this wonderful home. Perfect for those just starting out or downsizing, the master suite is on the first floor with an office area, vaulted ceiling and master bath. The formal living and dining room grace the front of the home with sparkling hardwood floors and fireplace. Lots of counter space in the kitchen. Two additional single bedrooms on the 2nd floor. Backyard is lovely and private with a patio area and is completely fenced in for pets or little ones. The one car garage has French doors that open up to the yard for easy access to gardening supplies. The lower level has an oversized living area along with workshop, storage, laundry and newer heating system. This home offers easy living--very manageable space and yard with a short walk to shops, cafes, commuter rail and all schools. This is a perfect alternative to condo living!
Ownership History
Purchase Details
Home Financials for this Owner
Home Financials are based on the most recent Mortgage that was taken out on this home.Purchase Details
Home Financials for this Owner
Home Financials are based on the most recent Mortgage that was taken out on this home.Purchase Details
Home Financials for this Owner
Home Financials are based on the most recent Mortgage that was taken out on this home.Purchase Details
Purchase Details
Map
Home Details
Home Type
Single Family
Est. Annual Taxes
$9,658
Year Built
1918
Lot Details
0
Listing Details
- Lot Description: Paved Drive
- Property Type: Single Family
- Other Agent: 1.00
- Lead Paint: Unknown
- Special Features: None
- Property Sub Type: Detached
- Year Built: 1918
Interior Features
- Appliances: Range, Dishwasher, Disposal, Refrigerator
- Fireplaces: 1
- Has Basement: Yes
- Fireplaces: 1
- Primary Bathroom: Yes
- Number of Rooms: 7
- Amenities: Public Transportation, Shopping, Park, Medical Facility, Highway Access, Private School, Public School
- Electric: 100 Amps
- Flooring: Wall to Wall Carpet, Hardwood
- Basement: Partially Finished
- Bedroom 2: Second Floor, 12X11
- Bedroom 3: Second Floor, 10X6
- Bathroom #1: First Floor
- Bathroom #2: First Floor
- Kitchen: First Floor, 14X10
- Laundry Room: Basement
- Living Room: First Floor, 17X11
- Master Bedroom: First Floor, 20X16
- Master Bedroom Description: Ceiling - Cathedral, Flooring - Wall to Wall Carpet
- Dining Room: First Floor, 13X11
- Family Room: Basement, 16X20
- Oth1 Room Name: Sun Room
- Oth1 Dimen: 14X7
- Oth1 Dscrp: Flooring - Wood
- Oth2 Room Name: Office
- Oth2 Dimen: 11X7
- Oth2 Dscrp: Flooring - Hardwood
Exterior Features
- Roof: Asphalt/Fiberglass Shingles
- Exterior: Aluminum, Vinyl
- Exterior Features: Porch - Enclosed, Patio, Fenced Yard
- Foundation: Poured Concrete
Garage/Parking
- Garage Parking: Detached
- Garage Spaces: 1
- Parking: Off-Street
- Parking Spaces: 4
Utilities
- Heating: Gas
- Hot Water: Natural Gas
- Utility Connections: for Gas Range
- Sewer: City/Town Sewer
- Water: City/Town Water
Schools
- Elementary School: Mitchell
- Middle School: Pollard
- High School: Needham
Lot Info
- Zoning: res
Home Values in the Area
Average Home Value in this Area
Purchase History
| Date | Type | Sale Price | Title Company |
|---|---|---|---|
| Not Resolvable | $790,000 | None Available | |
| Not Resolvable | $598,000 | -- | |
| Deed | $524,000 | -- | |
| Deed | $192,000 | -- | |
| Deed | $165,000 | -- |
Mortgage History
| Date | Status | Loan Amount | Loan Type |
|---|---|---|---|
| Open | $510,500 | New Conventional | |
| Previous Owner | $478,400 | New Conventional | |
| Previous Owner | $100,000 | No Value Available | |
| Previous Owner | $50,000 | No Value Available | |
| Previous Owner | $400,000 | Stand Alone Refi Refinance Of Original Loan | |
| Previous Owner | $407,608 | No Value Available | |
| Previous Owner | $412,000 | No Value Available | |
| Previous Owner | $406,000 | No Value Available | |
| Previous Owner | $60,000 | No Value Available | |
| Previous Owner | $376,750 | Purchase Money Mortgage | |
| Previous Owner | $125,000 | No Value Available | |
| Previous Owner | $155,400 | No Value Available |
Property History
| Date | Event | Price | Change | Sq Ft Price |
|---|---|---|---|---|
| 10/23/2020 10/23/20 | Sold | $790,000 | +9.0% | $471 / Sq Ft |
| 09/01/2020 09/01/20 | Pending | -- | -- | -- |
| 08/26/2020 08/26/20 | For Sale | $725,000 | +21.2% | $432 / Sq Ft |
| 07/06/2016 07/06/16 | Sold | $598,000 | -1.8% | $357 / Sq Ft |
| 05/10/2016 05/10/16 | Pending | -- | -- | -- |
| 05/03/2016 05/03/16 | Price Changed | $608,900 | -4.7% | $363 / Sq Ft |
| 04/14/2016 04/14/16 | For Sale | $639,000 | -- | $381 / Sq Ft |
Tax History
| Year | Tax Paid | Tax Assessment Tax Assessment Total Assessment is a certain percentage of the fair market value that is determined by local assessors to be the total taxable value of land and additions on the property. | Land | Improvement |
|---|---|---|---|---|
| 2025 | $9,658 | $911,100 | $688,300 | $222,800 |
| 2024 | $10,583 | $845,300 | $555,500 | $289,800 |
| 2023 | $10,738 | $823,500 | $555,500 | $268,000 |
| 2022 | $10,315 | $771,500 | $514,300 | $257,200 |
| 2021 | $9,296 | $713,400 | $514,300 | $199,100 |
| 2020 | $7,854 | $628,800 | $464,800 | $164,000 |
| 2019 | $7,244 | $584,700 | $422,500 | $162,200 |
| 2018 | $6,946 | $584,700 | $422,500 | $162,200 |
| 2017 | $7,273 | $611,700 | $469,500 | $142,200 |
| 2016 | $7,032 | $609,400 | $399,000 | $210,400 |
| 2015 | $6,880 | $609,400 | $399,000 | $210,400 |
| 2014 | $6,422 | $551,700 | $347,000 | $204,700 |
Source: MLS Property Information Network (MLS PIN)
MLS Number: 71987945
APN: NEED-000048-000057
- 179 Melrose Ave
- 21 Stevens Rd
- 22 Eaton Rd
- 62 Washington Ave
- 81 Prince St
- 63 Hawthorn Ave
- 150 Fair Oaks Park
- 54 Hawthorn Ave
- 74 Page Rd
- 17 Melrose Ave
- 181 Dedham Ave
- 77 Hillcrest Rd
- 32 Lincoln St Unit 34
- 34 Lincoln St
- 23 Fairfax Rd
- 14 Shady Ln
- 19 Oakland Ave Unit 19
- 43 Highland Ct Unit 43
- 18 Ina Rd
- 6 Newbury Park
