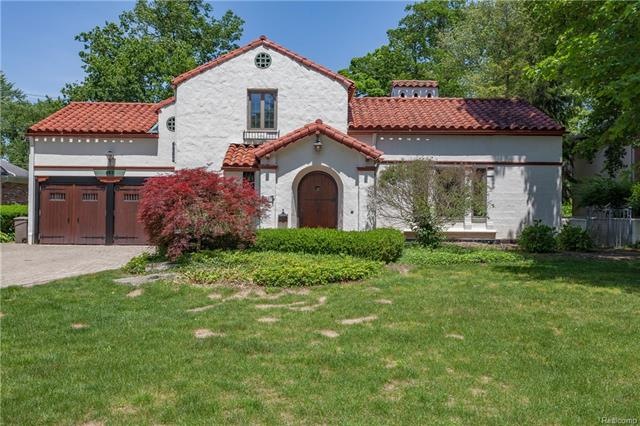
$1,600,000
- 6 Beds
- 4.5 Baths
- 4,564 Sq Ft
- 1733 Pembroke Rd
- Birmingham, MI
Welcome home to this one of a kind masterpiece tucked away on a quiet cul-de-sac with beautiful curb appeal and a circular drive. This light-filled architectural gem offers a rare blend of privacy, elegance, and indoor-outdoor harmony. Enjoy panoramic views from nearly every room in the home. A dramatic entry experience unveils a 100-foot sightline, sliding glass wall that overlooks the
Abe Koumaiha KW Domain
