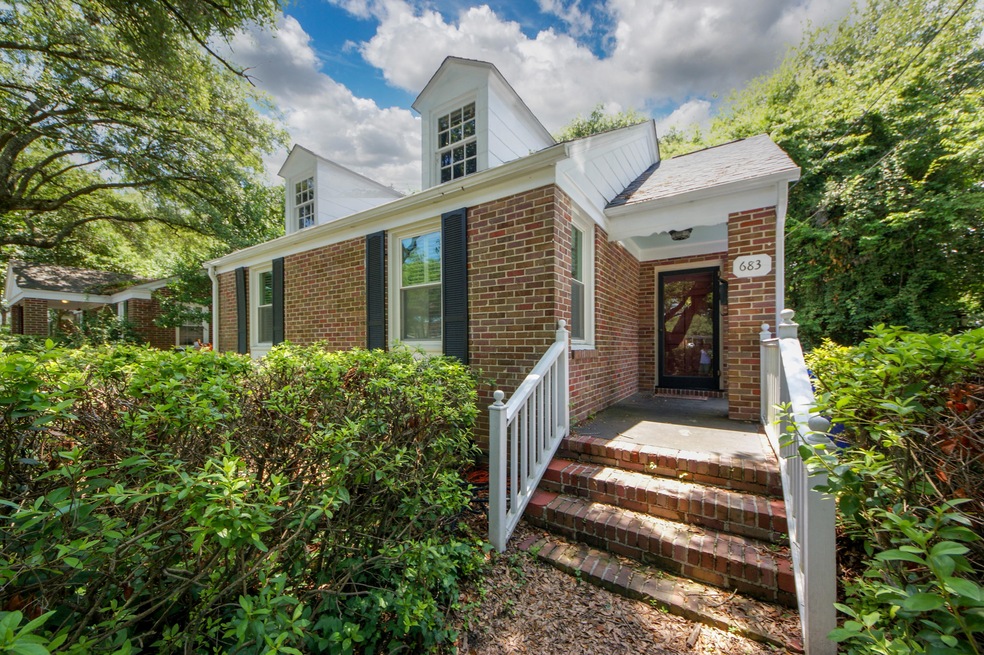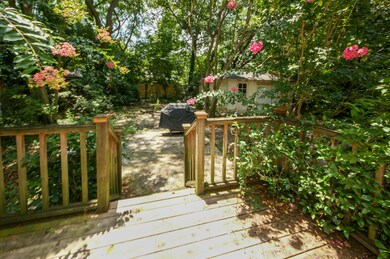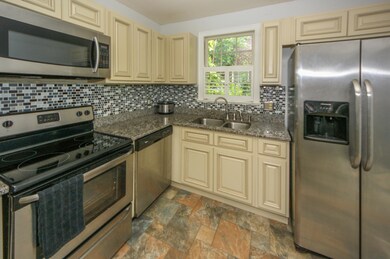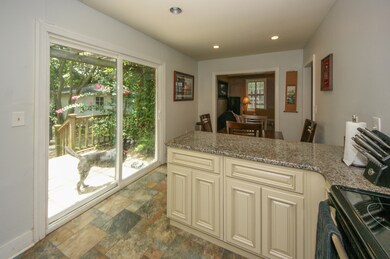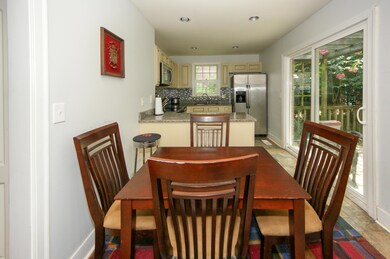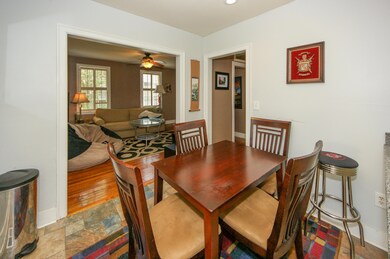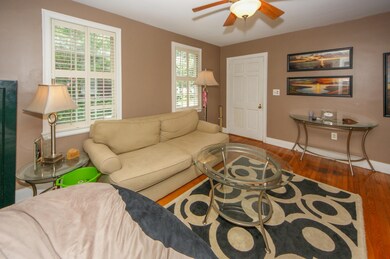
683 Savannah Hwy Charleston, SC 29407
Byrnes Downs NeighborhoodEstimated Value: $462,000 - $511,000
Highlights
- Craftsman Architecture
- Deck
- Cooling Available
- St. Andrews School Of Math And Science Rated A
- Wood Flooring
- Forced Air Heating System
About This Home
As of March 2021Located in Byrnes Downs, West Ashley's most popular neighborhood, has a home just waiting for you. 5 minute walk to Avondale center. 5 minute drive to downtown Charleston! Shopping, dining, any and all conveniences are nearby. This home has been nicely updated while keeping its charm. Kitchen was completely updated several years ago with new cabinets, granite countertops, tile backsplash, new lighting fixtures, along with all new stainless steel appliances. Large fenced in backyard and garage/storage building offers endless possibilities! Buyer to verify property located in X flood zone.
Last Agent to Sell the Property
Tidewater Realty LLC License #82649 Listed on: 01/09/2021
Home Details
Home Type
- Single Family
Est. Annual Taxes
- $1,453
Year Built
- Built in 1945
Lot Details
- 6,534 Sq Ft Lot
- Aluminum or Metal Fence
Parking
- Off-Street Parking
Home Design
- Craftsman Architecture
- Traditional Architecture
- Wood Siding
Interior Spaces
- 849 Sq Ft Home
- 1-Story Property
- Crawl Space
- Dishwasher
- Stacked Washer and Dryer
Flooring
- Wood
- Ceramic Tile
Bedrooms and Bathrooms
- 2 Bedrooms
- 1 Full Bathroom
Outdoor Features
- Deck
Schools
- St. Andrews Elementary School
- West Ashley Middle School
- West Ashley High School
Utilities
- Cooling Available
- Forced Air Heating System
Community Details
- Byrnes Downs Subdivision
Ownership History
Purchase Details
Home Financials for this Owner
Home Financials are based on the most recent Mortgage that was taken out on this home.Purchase Details
Home Financials for this Owner
Home Financials are based on the most recent Mortgage that was taken out on this home.Purchase Details
Home Financials for this Owner
Home Financials are based on the most recent Mortgage that was taken out on this home.Purchase Details
Home Financials for this Owner
Home Financials are based on the most recent Mortgage that was taken out on this home.Purchase Details
Similar Homes in the area
Home Values in the Area
Average Home Value in this Area
Purchase History
| Date | Buyer | Sale Price | Title Company |
|---|---|---|---|
| Coleman Melinda L | $264,000 | None Available | |
| Mears Kevin | $95,000 | -- | |
| Rogers Cody N | -- | -- | |
| Robinson Susan Courtney | -- | -- | |
| Rogers Cody N | $159,000 | -- |
Mortgage History
| Date | Status | Borrower | Loan Amount |
|---|---|---|---|
| Open | Coleman Melinda L | $2,112,000 | |
| Previous Owner | Mears Kevin | $172,500 | |
| Previous Owner | Mears Kevin | $76,000 | |
| Previous Owner | Rogers Cody N | $94,000 |
Property History
| Date | Event | Price | Change | Sq Ft Price |
|---|---|---|---|---|
| 03/05/2021 03/05/21 | Sold | $264,000 | 0.0% | $311 / Sq Ft |
| 02/03/2021 02/03/21 | Pending | -- | -- | -- |
| 01/09/2021 01/09/21 | For Sale | $264,000 | -- | $311 / Sq Ft |
Tax History Compared to Growth
Tax History
| Year | Tax Paid | Tax Assessment Tax Assessment Total Assessment is a certain percentage of the fair market value that is determined by local assessors to be the total taxable value of land and additions on the property. | Land | Improvement |
|---|---|---|---|---|
| 2023 | $1,453 | $10,560 | $0 | $0 |
| 2022 | $1,336 | $10,560 | $0 | $0 |
| 2021 | $1,062 | $7,820 | $0 | $0 |
| 2020 | $3,135 | $11,730 | $0 | $0 |
| 2019 | $2,869 | $10,200 | $0 | $0 |
| 2017 | $2,744 | $10,200 | $0 | $0 |
| 2016 | $2,656 | $10,200 | $0 | $0 |
| 2015 | $2,538 | $10,200 | $0 | $0 |
| 2014 | $2,221 | $0 | $0 | $0 |
| 2011 | -- | $0 | $0 | $0 |
Agents Affiliated with this Home
-
Graham Miller
G
Seller's Agent in 2021
Graham Miller
Tidewater Realty LLC
(843) 817-5665
1 in this area
7 Total Sales
-
Scott Baskin

Buyer's Agent in 2021
Scott Baskin
Keller Williams Realty Charleston West Ashley
(843) 619-7355
1 in this area
264 Total Sales
Map
Source: CHS Regional MLS
MLS Number: 21000603
APN: 421-02-00-124
- 727 Savannah Hwy
- 45 Lyttleton Ave
- 31 Lyttleton Ave
- 36 Nicholson St
- 51 Stocker Dr
- 103 Tall Oak Ave
- 41 Berkeley Rd
- 19 Avondale Ave
- 85 Colleton Dr
- 1 Colleton Dr
- 22 Charlestowne Rd
- 46 Chadwick Dr
- 718 Parish Rd
- 622 Windermere Blvd Unit D
- 13 Charlestowne Rd
- 38 Colleton Dr
- 867 Colony Dr Unit F118
- 867 Colony Dr Unit F92
- 874 Colony Dr Unit B19
- 3 Lord Ashley Dr
- 683 Savannah Hwy
- 679 Savannah Hwy
- 687 Savannah Hwy
- 691 Savannah Hwy
- 675 Savannah Hwy
- 28 Yeadon Ave
- 30 Yeadon Ave
- 26 Yeadon Ave
- 695 Savannah Hwy
- 671 Savannah Hwy
- 32 Yeadon Ave
- 24 Yeadon Ave
- 699 Savannah Hwy
- 667 Savannah Hwy
- 22 Yeadon Ave
- 34 Yeadon Ave
- 36 Yeadon Ave
- 20 Yeadon Ave
- 703 Savannah Hwy
- 663 Savannah Hwy
