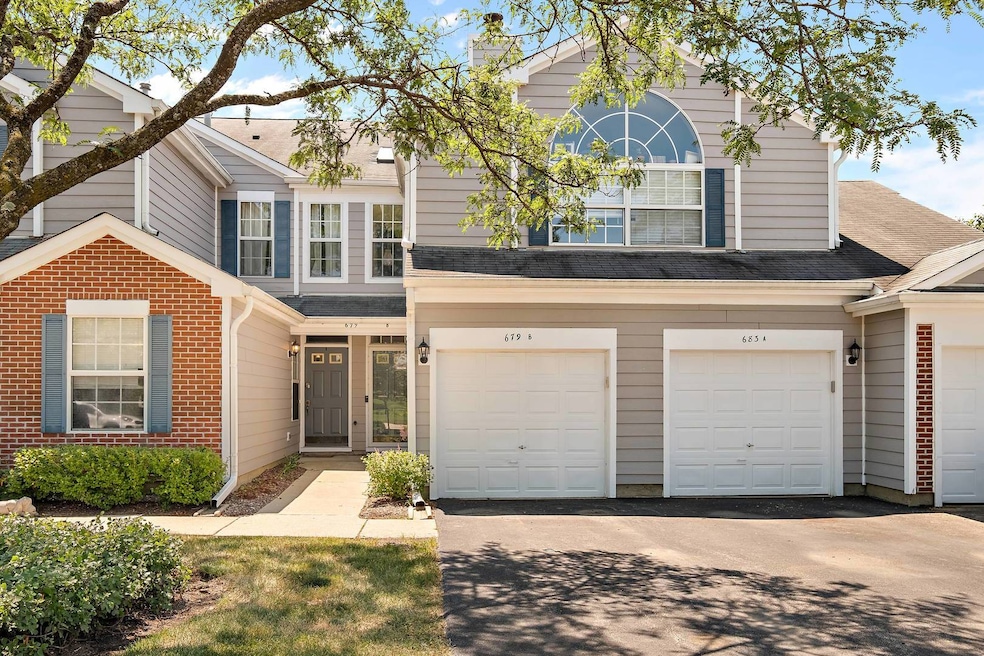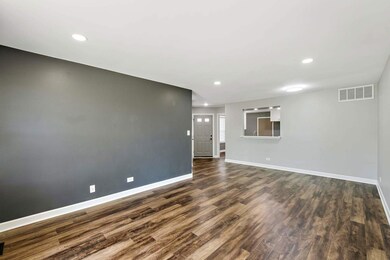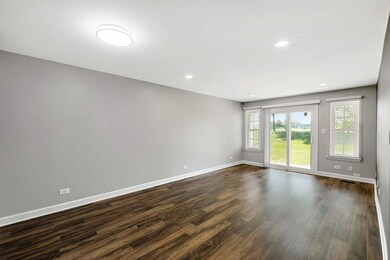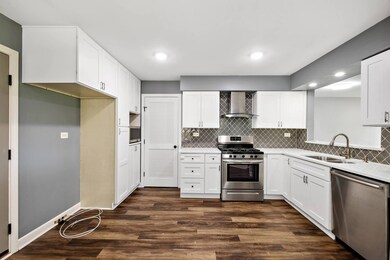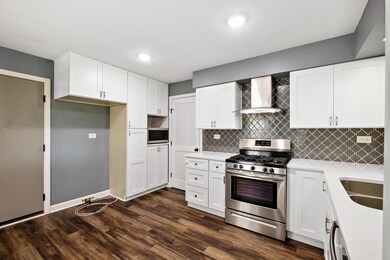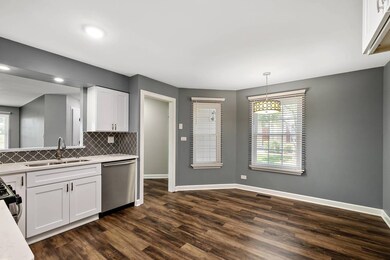
683 W Streamwood Blvd Unit A Streamwood, IL 60107
Highlights
- Golf Course Community
- Stainless Steel Appliances
- Walk-In Closet
- End Unit
- 1 Car Attached Garage
- 2-minute walk to Hoosier Grove Park
About This Home
As of August 2022BEAUTIFUL COMPLETELY UPDATED RANCH TOWNHOME! END UNIT! TWO BEDROOMS WITH SHARED MASTER BATH, ONE CAR ATTACHED GARAGE. THIS HOME OFFERS UPDATED KITCHEN WITH PLENTY OF CUSTOM CABINTERY, QUARTZ COUNTER TOPS, AND BREAKFAST BAR. STAINLESS STEEL APPLIANCES. ALL NEWLY INSTALLED VINYL PLANK FLOORING. NEW WINDOWS AND PATIO DOOR. SPACIOUS LIVING ROOM HAS SLIDERS TO PATIO AND OPEN BACK AREA. MASTER BEDROOM WITH WALK IN CLOSET AND UPDATED BATH. ATTACHED GARAGE IS DRYWALLED AND NEW GARAGE DOOR OPENER. HOME COMES WITH NEST THERMOSTAT. ASSOCIATION DUES INCLUDE WATER AND SCAVENGER. LAUNDRY ROOM WITH NEW FLOORING AND SINK, WASHER AND DRYER STAY. NATURE PRESERVE AND PARK. CLOSE TO SHOPPING AND SCHOOLS. NOTHING TO DO BUT MOVE IN! THIS PROPERTY IS ALSO FHA APPROVED.
Last Agent to Sell the Property
Berkshire Hathaway HomeServices Starck Real Estate License #475121908 Listed on: 07/22/2022

Townhouse Details
Home Type
- Townhome
Est. Annual Taxes
- $3,092
Year Built
- Built in 1995
HOA Fees
- $236 Monthly HOA Fees
Parking
- 1 Car Attached Garage
- Garage Transmitter
- Garage Door Opener
- Driveway
- Parking Included in Price
Home Design
- Frame Construction
- Asphalt Roof
Interior Spaces
- 1,200 Sq Ft Home
- 1-Story Property
- Combination Dining and Living Room
Kitchen
- Breakfast Bar
- Range<<rangeHoodToken>>
- <<microwave>>
- Dishwasher
- Stainless Steel Appliances
Bedrooms and Bathrooms
- 2 Bedrooms
- 2 Potential Bedrooms
- Walk-In Closet
- Bathroom on Main Level
- 1 Full Bathroom
Laundry
- Laundry Room
- Laundry on main level
- Dryer
- Washer
- Sink Near Laundry
Home Security
Schools
- Hanover Countryside Elementary S
- Canton Middle School
- Streamwood High School
Utilities
- Forced Air Heating and Cooling System
- Humidifier
- Heating System Uses Natural Gas
Additional Features
- Patio
- End Unit
Community Details
Overview
- Association fees include water, insurance, exterior maintenance, lawn care, scavenger, snow removal
- 4 Units
- Customer Service Association, Phone Number (866) 473-2573
- Manors Of Oak Knoll Subdivision, Ranch Floorplan
- Property managed by REAL MANAGE
Recreation
- Golf Course Community
- Park
- Bike Trail
Pet Policy
- Pets up to 100 lbs
- Dogs and Cats Allowed
Security
- Carbon Monoxide Detectors
Ownership History
Purchase Details
Home Financials for this Owner
Home Financials are based on the most recent Mortgage that was taken out on this home.Purchase Details
Purchase Details
Purchase Details
Home Financials for this Owner
Home Financials are based on the most recent Mortgage that was taken out on this home.Purchase Details
Purchase Details
Purchase Details
Home Financials for this Owner
Home Financials are based on the most recent Mortgage that was taken out on this home.Purchase Details
Home Financials for this Owner
Home Financials are based on the most recent Mortgage that was taken out on this home.Purchase Details
Home Financials for this Owner
Home Financials are based on the most recent Mortgage that was taken out on this home.Similar Homes in Streamwood, IL
Home Values in the Area
Average Home Value in this Area
Purchase History
| Date | Type | Sale Price | Title Company |
|---|---|---|---|
| Deed | -- | None Listed On Document | |
| Warranty Deed | $210,000 | Welker Kenneth R | |
| Interfamily Deed Transfer | -- | Attorney | |
| Warranty Deed | $110,000 | Landstar Title Agency Inc | |
| Quit Claim Deed | -- | Chicago Title Insurance Co | |
| Interfamily Deed Transfer | -- | None Available | |
| Warranty Deed | $165,500 | Attorneys Title Guaranty Fun | |
| Warranty Deed | $103,500 | -- | |
| Quit Claim Deed | -- | Land Title Group |
Mortgage History
| Date | Status | Loan Amount | Loan Type |
|---|---|---|---|
| Previous Owner | $33,000 | Stand Alone Second | |
| Previous Owner | $132,400 | Purchase Money Mortgage | |
| Previous Owner | $144,500 | Unknown | |
| Previous Owner | $128,000 | Unknown | |
| Previous Owner | $117,000 | Unknown | |
| Previous Owner | $101,087 | FHA | |
| Previous Owner | $84,900 | Purchase Money Mortgage |
Property History
| Date | Event | Price | Change | Sq Ft Price |
|---|---|---|---|---|
| 08/08/2022 08/08/22 | Sold | $210,000 | +5.0% | $175 / Sq Ft |
| 07/22/2022 07/22/22 | Pending | -- | -- | -- |
| 07/22/2022 07/22/22 | For Sale | $200,000 | +82.3% | $167 / Sq Ft |
| 11/30/2018 11/30/18 | Sold | $109,700 | -15.6% | -- |
| 10/18/2018 10/18/18 | Pending | -- | -- | -- |
| 06/20/2018 06/20/18 | For Sale | $129,900 | 0.0% | -- |
| 06/19/2018 06/19/18 | Price Changed | $129,900 | +18.4% | -- |
| 05/31/2018 05/31/18 | Off Market | $109,700 | -- | -- |
| 10/12/2017 10/12/17 | Pending | -- | -- | -- |
| 10/05/2017 10/05/17 | Price Changed | $116,999 | -16.4% | -- |
| 08/29/2017 08/29/17 | For Sale | $139,900 | -- | -- |
Tax History Compared to Growth
Tax History
| Year | Tax Paid | Tax Assessment Tax Assessment Total Assessment is a certain percentage of the fair market value that is determined by local assessors to be the total taxable value of land and additions on the property. | Land | Improvement |
|---|---|---|---|---|
| 2024 | $2,881 | $15,320 | $2,101 | $13,219 |
| 2023 | $3,569 | $15,320 | $2,101 | $13,219 |
| 2022 | $3,569 | $15,320 | $2,101 | $13,219 |
| 2021 | $3,062 | $11,705 | $1,610 | $10,095 |
| 2020 | $3,092 | $11,705 | $1,610 | $10,095 |
| 2019 | $4,183 | $13,092 | $1,610 | $11,482 |
| 2018 | $3,439 | $9,765 | $1,400 | $8,365 |
| 2017 | $3,392 | $9,765 | $1,400 | $8,365 |
| 2016 | $3,163 | $9,765 | $1,400 | $8,365 |
| 2015 | $2,750 | $7,753 | $1,260 | $6,493 |
| 2014 | $2,708 | $7,753 | $1,260 | $6,493 |
| 2013 | $2,624 | $7,753 | $1,260 | $6,493 |
Agents Affiliated with this Home
-
Rich Kujak

Seller's Agent in 2022
Rich Kujak
Berkshire Hathaway HomeServices Starck Real Estate
(630) 272-9309
3 in this area
89 Total Sales
-
Donata Ostapyshyn

Buyer's Agent in 2022
Donata Ostapyshyn
RE/MAX Suburban
(224) 388-8475
2 in this area
106 Total Sales
-
S
Seller's Agent in 2018
Susana Padilla
Susana Padilla
Map
Source: Midwest Real Estate Data (MRED)
MLS Number: 11471944
APN: 06-22-303-036-1127
- 1004 Oak Ridge Dr
- 59 Colonial Ct
- 61 Washington Ave
- 40 Jackson Ln
- 15 Harrison Ln
- 17 Autumn Ln
- 956 High Point Ln
- 423 Walnut Dr Unit 4
- 617 Tanglewood Dr Unit 4
- 4 E Streamwood Blvd
- 9N Merry Oaks Rd
- 1530 Laurel Oaks Dr
- 772 Red Oak Dr
- 814 Spruce Ct
- 8 Lasalle Ct
- 1386 Laurel Oaks Dr
- 82 Southwicke Dr Unit D
- 319 Foxglove Ct
- 406 Elderberry Ln
- 117 Timber Trail
