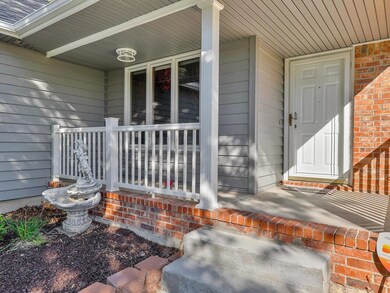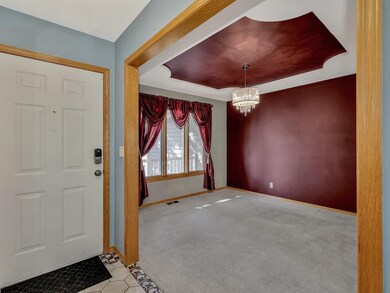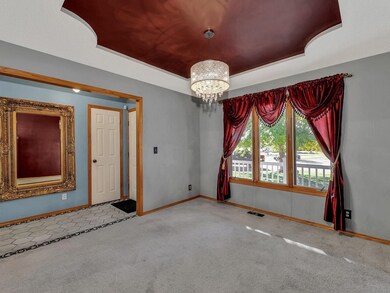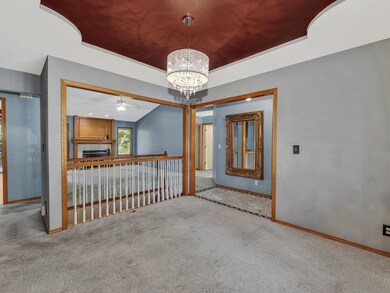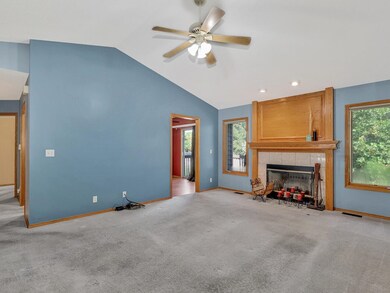
6830 E 44th Ct N Bel Aire, KS 67226
Estimated Value: $281,014 - $294,000
Highlights
- Spa
- Vaulted Ceiling
- Whirlpool Bathtub
- Deck
- Ranch Style House
- 2-minute walk to Bel Aire Park
About This Home
As of November 2022Spacious home in Bel Aire with a large backyard on a cul-de-sac. Neighborhood park right next door. Formal dining room plus an eating space in the kitchen. Large family room, large bedroom, full bath, and storage in the basement. Walk out basement gives easy access to the back yard. New flooring in the master bath and kitchen. Wood burning fireplace in the living room. Close to Willow Bend Golf Course. You'll want to make this you're home!
Last Agent to Sell the Property
DON RUBOTTOM
Wichita Family Homes License #00053815 Listed on: 10/14/2022
Home Details
Home Type
- Single Family
Est. Annual Taxes
- $3,293
Year Built
- Built in 1997
Lot Details
- 0.3 Acre Lot
- Cul-De-Sac
- Wood Fence
- Sprinkler System
Home Design
- Ranch Style House
- Frame Construction
- Composition Roof
- Vinyl Siding
Interior Spaces
- Vaulted Ceiling
- Ceiling Fan
- Wood Burning Fireplace
- Fireplace With Gas Starter
- Attached Fireplace Door
- Window Treatments
- Family Room
- Living Room with Fireplace
- Formal Dining Room
Kitchen
- Oven or Range
- Electric Cooktop
- Range Hood
- Microwave
- Dishwasher
- Laminate Countertops
- Disposal
Bedrooms and Bathrooms
- 4 Bedrooms
- Split Bedroom Floorplan
- Walk-In Closet
- 3 Full Bathrooms
- Dual Vanity Sinks in Primary Bathroom
- Whirlpool Bathtub
- Bathtub and Shower Combination in Primary Bathroom
Laundry
- Laundry Room
- Laundry on main level
- 220 Volts In Laundry
Finished Basement
- Walk-Out Basement
- Basement Fills Entire Space Under The House
- Bedroom in Basement
- Finished Basement Bathroom
- Basement Storage
Home Security
- Home Security System
- Storm Windows
- Storm Doors
Parking
- 2 Car Attached Garage
- Oversized Parking
- Garage Door Opener
Outdoor Features
- Spa
- Deck
- Outbuilding
- Rain Gutters
Schools
- Isely Magnet Elementary School
- Stucky Middle School
- Heights High School
Utilities
- Forced Air Heating and Cooling System
- Heating System Uses Gas
Listing and Financial Details
- Assessor Parcel Number 109-30-0-21-01-009.00
Community Details
Overview
- Association fees include gen. upkeep for common ar
- Willow Creek Subdivision
Recreation
- Community Playground
Ownership History
Purchase Details
Home Financials for this Owner
Home Financials are based on the most recent Mortgage that was taken out on this home.Purchase Details
Home Financials for this Owner
Home Financials are based on the most recent Mortgage that was taken out on this home.Similar Homes in the area
Home Values in the Area
Average Home Value in this Area
Purchase History
| Date | Buyer | Sale Price | Title Company |
|---|---|---|---|
| Gardner Sarah | -- | -- | |
| Gruenwald Peter A | -- | Security 1St Title |
Mortgage History
| Date | Status | Borrower | Loan Amount |
|---|---|---|---|
| Open | Gardner Sarah | $206,000 | |
| Previous Owner | Gruenwald Peter A | $165,000 | |
| Previous Owner | Gruenwald Peter A | $158,368 |
Property History
| Date | Event | Price | Change | Sq Ft Price |
|---|---|---|---|---|
| 11/16/2022 11/16/22 | Sold | -- | -- | -- |
| 10/15/2022 10/15/22 | Pending | -- | -- | -- |
| 10/14/2022 10/14/22 | For Sale | $255,000 | -- | $114 / Sq Ft |
Tax History Compared to Growth
Tax History
| Year | Tax Paid | Tax Assessment Tax Assessment Total Assessment is a certain percentage of the fair market value that is determined by local assessors to be the total taxable value of land and additions on the property. | Land | Improvement |
|---|---|---|---|---|
| 2023 | $3,690 | $27,118 | $3,853 | $23,265 |
| 2022 | $3,422 | $24,185 | $3,634 | $20,551 |
| 2021 | $3,293 | $22,816 | $3,634 | $19,182 |
| 2020 | $3,129 | $21,287 | $3,634 | $17,653 |
| 2019 | $2,953 | $20,079 | $3,634 | $16,445 |
| 2018 | $2,822 | $19,125 | $3,600 | $15,525 |
| 2017 | $2,828 | $0 | $0 | $0 |
| 2016 | $2,680 | $0 | $0 | $0 |
| 2015 | $2,653 | $0 | $0 | $0 |
| 2014 | $2,602 | $0 | $0 | $0 |
Agents Affiliated with this Home
-

Seller's Agent in 2022
DON RUBOTTOM
Wichita Family Homes
(316) 734-6222
-
Sherrie Bieberle

Buyer's Agent in 2022
Sherrie Bieberle
Berkshire Hathaway PenFed Realty
(316) 619-2940
2 in this area
46 Total Sales
Map
Source: South Central Kansas MLS
MLS Number: 617940
APN: 109-30-0-21-01-009.00
- 4359 N Rushwood Ct
- 6866 E Odessa Ct
- 6874 E Odessa Ct
- 4536 N Barton Creek Ct
- 6936 E Perryton St
- 6222 Danbury St
- 4325 N Cherry Hill St
- 7706 E Champions Cir
- 8235 E Summerside Place
- 8385 E Summerside Place
- 8381 E Summerside Place
- 7025 E 39th St N
- 4820 N Indian Oak St
- 4928 N Prestwick Ave
- 4009 N Sweet Bay St
- 6724 E Central Park Ave
- 4005 N Sweet Bay St
- 4105 N Jasmine St
- 4319 N Edgemoor St
- 5161 N Colonial Ave
- 6830 E 44th Ct N
- 6818 E 44th Ct N
- 4545 N Rushwood Ct
- 6842 E 44th Ct N
- 4539 N Rushwood Ct
- 4551 N Rushwood Ct
- 6758 E 44th Ct N
- 6806 E 44th Ct N
- 6752 E 44th Ct N
- 6764 E 44th Ct N
- 6746 E 44th Ct N
- 4557 N Rushwood Ct
- 4530 N Rushwood St
- 4522 N Rushwood St
- 4514 N Rushwood St
- 4538 N Rushwood St
- 4569 N Rushwood Ct
- 4563 N Rushwood Ct
- 6738 E 44th Ct N
- 4506 N Rushwood St


