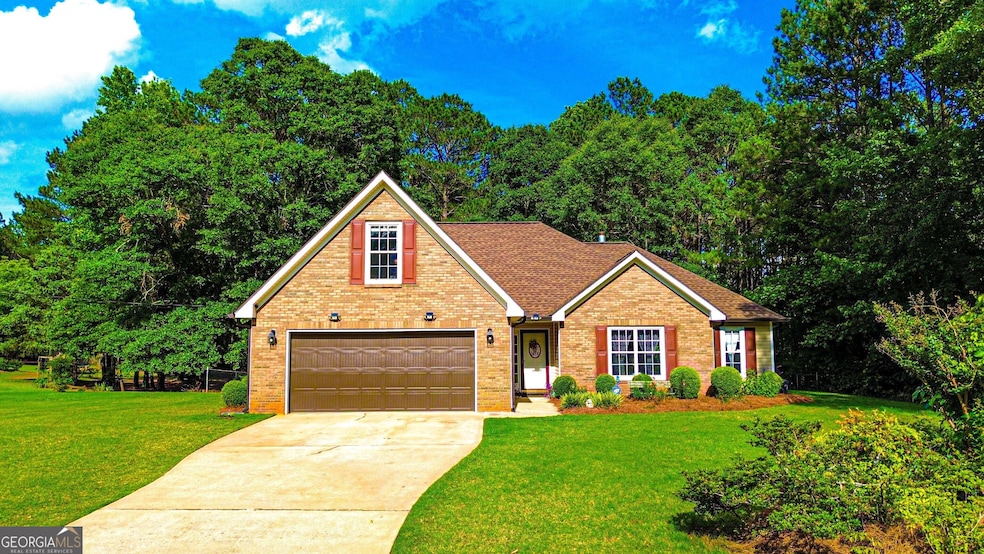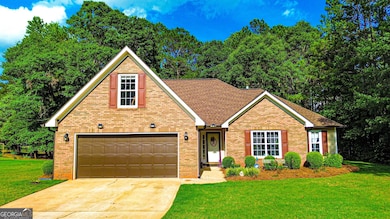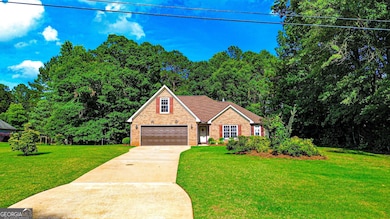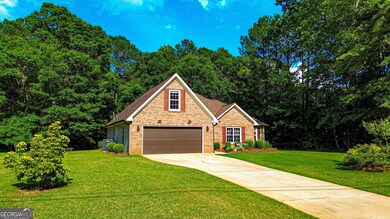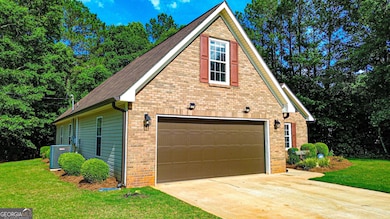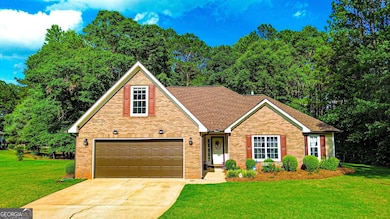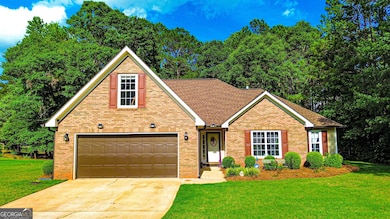6830 Peeksville Rd McDonough, GA 30252
Estimated payment $2,350/month
Highlights
- 1.44 Acre Lot
- Vaulted Ceiling
- Partially Wooded Lot
- Deck
- Ranch Style House
- Bonus Room
About This Home
Welcome to this Charming Ranch in the Highly Desired Ola Area! As you enter through the warm Foyer you automatically feel right at Home! This Lovely has all the bells and whistles. Features to include, a Huge Family Room with a Cozy Fireplace to enjoy Family Gatherings after you serve a hot meal prepared from this Country Kitchen, with Beautiful Cabinets galore, nice size Pantry and plenty of Counter Space. Then you have a Breakfast Room that over looks the Manicured Private Lot. Experience your privacy with the split Bd-Rm Plan, a Large Romantic Master on Main, for your Queen. Master Bath is amazing, Double Vanities, Soaking Tub and for the hard worker, a massive tiled Stand-Up Shower that has just been installed. Nice large walk in Closet. Your other 2 Bd-Rms are very spacious as well! You also have a Bonus Rm that could easily be a 4th Bd-Rm, Play Rm or Man Cave. These Sellers have spared no expense, this Home has New LVP throughout, even new chrome hinges an knobs on every door in the house. Then lets stroll out to the Lovely Back Deck to enjoy Family Gatherings, Cook-Outs, a Fire Pit to enjoy chilly night around. All of this and more being nestled amongst 1.5 Manicured Private Acres. Beautiful Annuals and Bushes to brighten your view. Feed the Deer from your back Porch. Location is grand, being only mins to Fine Dining, Shopping and Hospital and still enjoying the Private Country Location. This will not last, Hurry, Hurry!
Home Details
Home Type
- Single Family
Est. Annual Taxes
- $4,938
Year Built
- Built in 2002 | Remodeled
Lot Details
- 1.44 Acre Lot
- Back Yard Fenced
- Level Lot
- Partially Wooded Lot
- Grass Covered Lot
Home Design
- Ranch Style House
- Brick Exterior Construction
- Slab Foundation
- Composition Roof
- Wood Siding
Interior Spaces
- 1,946 Sq Ft Home
- Tray Ceiling
- Vaulted Ceiling
- Ceiling Fan
- Factory Built Fireplace
- Window Treatments
- Entrance Foyer
- Family Room with Fireplace
- Combination Dining and Living Room
- Bonus Room
- Laundry in Hall
Kitchen
- Country Kitchen
- Oven or Range
- Ice Maker
- Dishwasher
Bedrooms and Bathrooms
- 3 Main Level Bedrooms
- Split Bedroom Floorplan
- Walk-In Closet
- 2 Full Bathrooms
- Double Vanity
- Soaking Tub
- Bathtub Includes Tile Surround
- Separate Shower
Home Security
- Home Security System
- Fire and Smoke Detector
Parking
- 4 Car Garage
- Parking Pad
- Garage Door Opener
- Guest Parking
Outdoor Features
- Deck
Schools
- Rock Spring Elementary School
- Ola Middle School
- Ola High School
Utilities
- Central Heating and Cooling System
- 220 Volts
- Electric Water Heater
- Septic Tank
- High Speed Internet
Community Details
- No Home Owners Association
Listing and Financial Details
- Tax Lot 2
Map
Home Values in the Area
Average Home Value in this Area
Tax History
| Year | Tax Paid | Tax Assessment Tax Assessment Total Assessment is a certain percentage of the fair market value that is determined by local assessors to be the total taxable value of land and additions on the property. | Land | Improvement |
|---|---|---|---|---|
| 2025 | $1,914 | $133,520 | $16,040 | $117,480 |
| 2024 | $1,914 | $130,920 | $14,720 | $116,200 |
| 2023 | $1,274 | $128,720 | $14,160 | $114,560 |
| 2022 | $2,564 | $100,680 | $13,080 | $87,600 |
| 2021 | $2,506 | $81,600 | $11,240 | $70,360 |
| 2020 | $2,356 | $75,240 | $10,560 | $64,680 |
| 2019 | $2,241 | $70,400 | $10,040 | $60,360 |
| 2018 | $2,090 | $64,000 | $9,280 | $54,720 |
| 2016 | $1,825 | $53,600 | $7,080 | $46,520 |
| 2015 | $1,677 | $48,680 | $7,040 | $41,640 |
| 2014 | $1,530 | $44,600 | $7,040 | $37,560 |
Property History
| Date | Event | Price | List to Sale | Price per Sq Ft |
|---|---|---|---|---|
| 11/17/2025 11/17/25 | Pending | -- | -- | -- |
| 09/23/2025 09/23/25 | Price Changed | $369,900 | +1.4% | $190 / Sq Ft |
| 08/13/2025 08/13/25 | Price Changed | $364,900 | -1.1% | $188 / Sq Ft |
| 05/30/2025 05/30/25 | For Sale | $369,000 | -- | $190 / Sq Ft |
Purchase History
| Date | Type | Sale Price | Title Company |
|---|---|---|---|
| Deed | $142,000 | -- | |
| Deed | $78,000 | -- |
Mortgage History
| Date | Status | Loan Amount | Loan Type |
|---|---|---|---|
| Open | $102,000 | New Conventional | |
| Previous Owner | $68,000 | New Conventional |
Source: Georgia MLS
MLS Number: 10532689
APN: 0168-01-028-014
- 0 Mackey Rd Unit 10539146
- 1105 Patriot Cir
- 2001 Jefferson Way
- 150 Mackey Rd
- 180 Mackey Rd
- 170 Mackey Rd
- 326 Dylan Way
- 505 Judith Ct
- 314 Marbella Way
- 117 Floresta Dr
- 125 Floresta Dr
- 393 Stallsworth Rd
- 146 Aubree Way
- 1511 New Hope Rd
- 224 Calli Ct
- 304 Chusman Ct
- 207 Michele Ct
- 1512 Lincoln Terrace
- 2082 Stroud Rd
- 610 Kyle Ct
