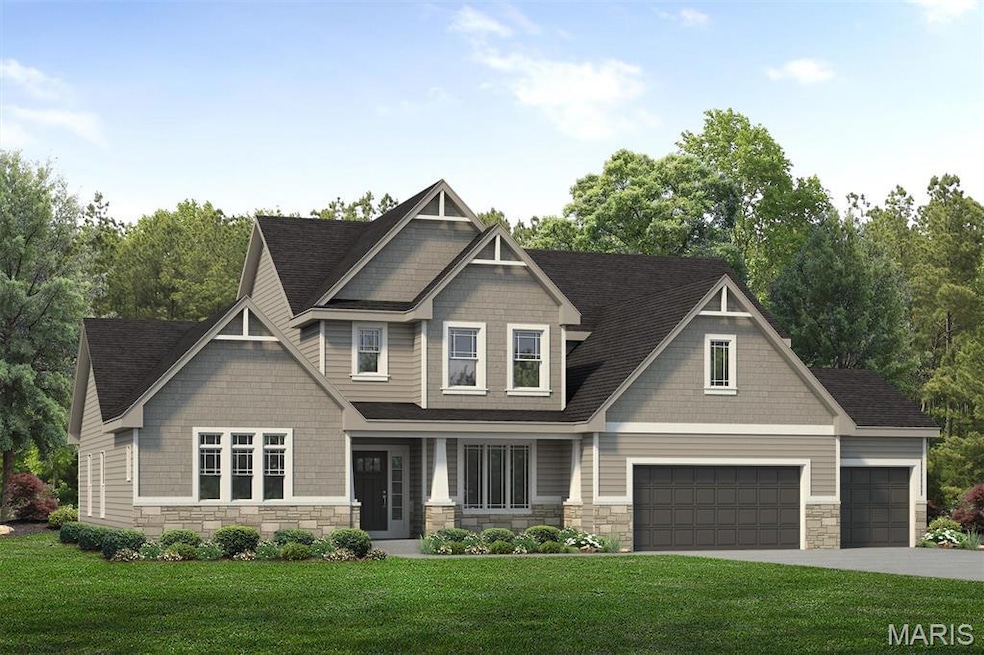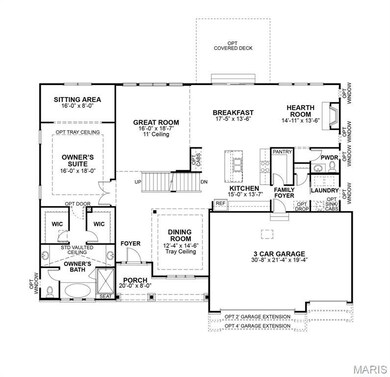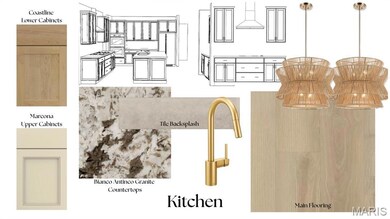6830 Preservation Pkwy Affton, MO 63123
Estimated payment $6,002/month
Highlights
- New Construction
- 0.61 Acre Lot
- Craftsman Architecture
- Fishing
- Open Floorplan
- Community Lake
About This Home
COMING SOON ON HOMESITE 150! Welcome home to the Turnberry—a beautifully crafted 1.5-story residence located in the heart of The Estates Preserve in Affton, Missouri. Designed for comfort, luxury, and connection to nature, this 4-bedroom, 3.5-bath home is thoughtfully appointed with both elegance and functionality in mind. Step inside to find spacious, open-concept living with designer finishes throughout. The gourmet kitchen is enhanced by a butler’s pantry, perfect for seamless entertaining or everyday organization. Just off the kitchen, a cozy hearth room features a gas fireplace with a striking stone surround, creating the perfect gathering space for relaxing evenings. The luxury owner’s suite offers a private retreat with a spa-like bathroom, complete with a walk-in shower and freestanding lay-in tub for ultimate relaxation. Upstairs, additional bedrooms and baths provide flexible living for family or guests. Enjoy the outdoors year-round with a 16x14 covered deck overlooking your backyard, and a concrete patio beneath, ideal for entertaining or peaceful mornings surrounded by nature. Located just off Mackenzie Road in South St. Louis County, The Estates Preserve offers more than just beautiful homes—it’s a lifestyle connected to the land. Explore the expansive trail system, fish in the stocked lakes, and take in the beauty of over 20 acres of preserved wildlife corridor. This forward-thinking community is dedicated to supporting native species with insect hotels, owl and bat houses, and butterfly gardens thoughtfully integrated throughout the landscape. With custom home options, exceptional schools, and a location just minutes from major highways, restaurants, and shopping, this is your chance to experience luxurious suburban living in a community that truly embraces the outdoors. Don’t miss your chance to own this exceptional home in one of Affton’s most unique and inspiring new communities—schedule your private tour today!
Home Details
Home Type
- Single Family
Est. Annual Taxes
- $1,964
Year Built
- Built in 2025 | New Construction
Lot Details
- 0.61 Acre Lot
- Cul-De-Sac
- Front and Back Yard Sprinklers
- Few Trees
- Back and Front Yard
HOA Fees
- $48 Monthly HOA Fees
Parking
- 3 Car Attached Garage
Home Design
- Craftsman Architecture
- Contemporary Architecture
- Modern Architecture
- Vertical Siding
- Shake Siding
- Concrete Block And Stucco Construction
- Stone
Interior Spaces
- 4,058 Sq Ft Home
- 1.5-Story Property
- Open Floorplan
- High Ceiling
- Stone Fireplace
- Fireplace Features Masonry
- Gas Fireplace
- Entrance Foyer
- Family Room with Fireplace
- Great Room
- Breakfast Room
- Formal Dining Room
- Bonus Room
Kitchen
- Hearth Room
- Eat-In Kitchen
- Walk-In Pantry
- Oven
- Gas Cooktop
- Microwave
- Dishwasher
- Stainless Steel Appliances
- Kitchen Island
- Disposal
Flooring
- Carpet
- Luxury Vinyl Plank Tile
- Luxury Vinyl Tile
Bedrooms and Bathrooms
- 4 Bedrooms
- Walk-In Closet
- Double Vanity
- Easy To Use Faucet Levers
- Freestanding Bathtub
- Soaking Tub
- Shower Only
- Separate Shower
Laundry
- Laundry Room
- Laundry on main level
- Washer Hookup
Unfinished Basement
- Walk-Out Basement
- 9 Foot Basement Ceiling Height
- Rough-In Basement Bathroom
Outdoor Features
- Deck
- Covered Patio or Porch
- Outdoor Fireplace
Schools
- Mesnier Primary Elementary School
- Rogers Middle School
- Affton High School
Utilities
- Forced Air Heating and Cooling System
- Heating System Uses Natural Gas
- Single-Phase Power
- Phone Available
- Cable TV Available
Listing and Financial Details
- Home warranty included in the sale of the property
- Assessor Parcel Number 24J-12-0671
Community Details
Overview
- Association fees include ground maintenance, common area maintenance, snow removal
- The Preserve Association
- Built by McKelvey Homes
- Community Lake
Amenities
- Common Area
Recreation
- Fishing
- Trails
Map
Home Values in the Area
Average Home Value in this Area
Property History
| Date | Event | Price | List to Sale | Price per Sq Ft |
|---|---|---|---|---|
| 10/23/2025 10/23/25 | Price Changed | $1,096,404 | -2.1% | $270 / Sq Ft |
| 07/18/2025 07/18/25 | For Sale | $1,119,371 | -- | $276 / Sq Ft |
Source: MARIS MLS
MLS Number: MIS25072900
- 6819 Preservation Pkwy
- 6728 Preservation Pkwy
- 6804 Snowy Owl Ln
- 6730 Snowy Owl Ln
- 6712 Preservation Pkwy
- Magnolia Plan at The Preserve - Designer Collection
- Wyatt Plan at The Preserve - Designer Collection
- Calvin Plan at The Preserve - Designer Collection
- Ivy Plan at The Preserve - Designer Collection
- Avery Plan at The Preserve - Designer Collection
- Olive Plan at The Preserve - Designer Collection
- Charles Plan at The Preserve - Designer Collection
- Blair Plan at The Preserve - Designer Collection
- Winston Plan at The Preserve - Designer Collection
- Grandin Plan at The Preserve - Designer Collection
- Emmett Plan at The Preserve - Designer Collection
- Carrington Plan at The Preserve - Designer Collection
- 6334 Hurstgreen Ln
- LaSalle Plan at The Preserve - The Estates
- 6724 Preservation Pkwy
- 7594 Watson Rd
- 6960 Creekview Trail
- 7028 Heege Rd
- 7880 Chatwell Dr
- 7507 Triwoods Dr Unit D
- 7482 Hardscrapple Dr
- 7831 Elton St
- 8600 Mathilda Ave
- 5223 Langley Ave
- 5025 Lenox Ave
- 7009 Weil Ave
- 9310 Radio Dr
- 7030 Nottingham Ave
- 9196 Heritage Dr
- 4535 Wabash Ave
- 5948 Nagel Ave
- 9510 Lydell Dr
- 8502 Titchfield Ct Unit C
- 763 Chamberlain Place
- 8518 Titchfield Ct Unit D





