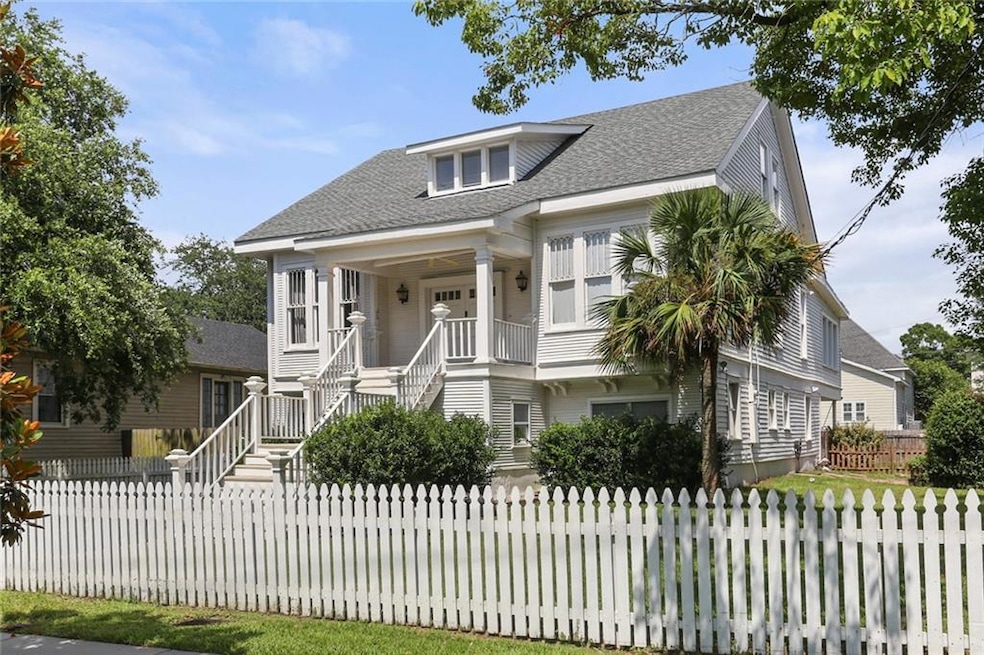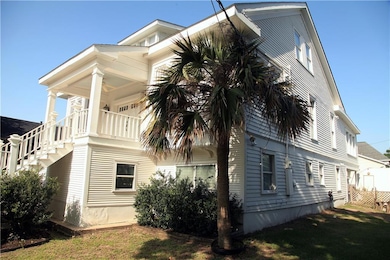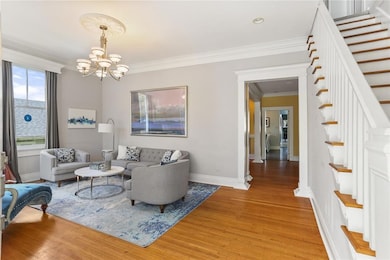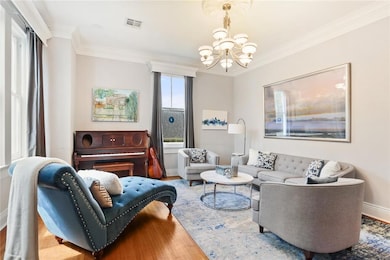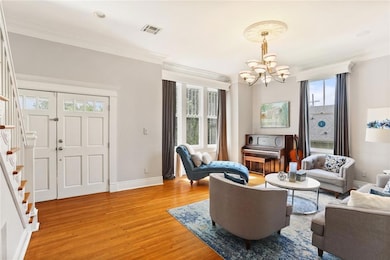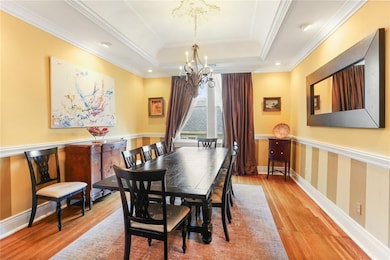6831 W End Blvd New Orleans, LA 70124
Lakeview NeighborhoodEstimated payment $3,913/month
Highlights
- Traditional Architecture
- Stainless Steel Appliances
- Crown Molding
- Granite Countertops
- Oversized Lot
- Multiple cooling system units
About This Home
A Grand West End Boulevard Estate with Endless Potential.
This distinguished 100+/--year-old residence on West End Boulevard offers a rare blend of historic charm and modern opportunity. Nestled on a spacious triple lot, this home is an exceptional find for a discerning homeowners .
Step inside and discover a testament to timeless craftsmanship. The interior boasts exquisite details such as crown moldings, wainscoting, intricate medallions, and stately coffered beamed ceilings. The chef's kitchen is a culinary dream, outfitted with granite countertops, stainless steel appliances, and ample custom cabinetry.
The thoughtful layout provides both comfort and flexibility. The top floor features a bright and inviting den, perfectly situated between two of the home's five bedrooms and a generously sized bathroom. The ground floor presents an exciting opportunity to customize an additional 1300 sq ft of living space, allowing for your unique vision to come to life.
Beyond its impressive interiors, this home offers an enviable lifestyle. It's ideally located just blocks from the serene Lake Pontchartrain and the vibrant shops and eateries along Harrison Avenue, providing the perfect balance of tranquility and urban convenience. Recent updates include newly replaced air conditioning and heating systems, ensuring year-round comfort.
Listing Agent
Crescent Sotheby's International License #000057496 Listed on: 08/29/2024

Home Details
Home Type
- Single Family
Est. Annual Taxes
- $1,935
Year Built
- Built in 1923
Lot Details
- Lot Dimensions are 75 x 120
- Fenced
- Oversized Lot
- Property is in very good condition
Home Design
- Traditional Architecture
- Raised Foundation
- Frame Construction
- Shingle Roof
- Asphalt Shingled Roof
- Wood Siding
Interior Spaces
- 3,700 Sq Ft Home
- Property has 2 Levels
- Crown Molding
- Ceiling Fan
- Washer and Dryer Hookup
Kitchen
- Stainless Steel Appliances
- Granite Countertops
Bedrooms and Bathrooms
- 5 Bedrooms
- 3 Full Bathrooms
Parking
- 3 Parking Spaces
- Carport
Utilities
- Multiple cooling system units
- Central Heating and Cooling System
- Multiple Heating Units
- Cable TV Available
Additional Features
- Energy-Efficient HVAC
- City Lot
Community Details
- Lakeview Subdivision
Map
Home Values in the Area
Average Home Value in this Area
Tax History
| Year | Tax Paid | Tax Assessment Tax Assessment Total Assessment is a certain percentage of the fair market value that is determined by local assessors to be the total taxable value of land and additions on the property. | Land | Improvement |
|---|---|---|---|---|
| 2025 | $1,935 | $20,370 | $9,450 | $10,920 |
| 2024 | $1,961 | $20,370 | $9,450 | $10,920 |
| 2023 | $1,981 | $20,370 | $9,450 | $10,920 |
| 2022 | $1,981 | $19,820 | $9,450 | $10,370 |
| 2021 | $2,100 | $20,370 | $9,450 | $10,920 |
| 2020 | $2,118 | $20,370 | $9,450 | $10,920 |
| 2019 | $2,177 | $20,370 | $9,450 | $10,920 |
| 2018 | $2,215 | $20,370 | $9,450 | $10,920 |
| 2017 | $2,107 | $20,370 | $9,450 | $10,920 |
| 2016 | $2,157 | $20,370 | $9,450 | $10,920 |
| 2015 | $2,117 | $20,370 | $9,450 | $10,920 |
| 2014 | -- | $20,370 | $9,450 | $10,920 |
| 2013 | -- | $20,370 | $9,450 | $10,920 |
Property History
| Date | Event | Price | List to Sale | Price per Sq Ft |
|---|---|---|---|---|
| 10/04/2025 10/04/25 | Off Market | -- | -- | -- |
| 10/01/2025 10/01/25 | Price Changed | $712,000 | 0.0% | $192 / Sq Ft |
| 10/01/2025 10/01/25 | For Sale | $712,000 | 0.0% | $192 / Sq Ft |
| 10/01/2025 10/01/25 | For Sale | $712,000 | 0.0% | $192 / Sq Ft |
| 09/16/2025 09/16/25 | For Rent | $4,500 | 0.0% | -- |
| 06/10/2025 06/10/25 | Price Changed | $749,000 | -6.3% | $202 / Sq Ft |
| 10/26/2024 10/26/24 | Price Changed | $799,000 | -3.6% | $216 / Sq Ft |
| 10/03/2024 10/03/24 | Price Changed | $829,000 | -1.2% | $224 / Sq Ft |
| 08/29/2024 08/29/24 | For Sale | $839,000 | -- | $227 / Sq Ft |
Source: ROAM MLS
MLS Number: 2465521
APN: 2-06-4-087-04
- 205 Downs St
- 6815 Wuerpel St Unit B
- 6595 Wuerpel St Unit rear
- 6549 Avenue A None
- 6549 Avenue A
- 6803 Louisville St
- 6629 Fleur de Lis Dr Unit 3
- 6650 Fleur de Lis Dr Unit 10
- 301 Seattle St Unit 11
- 6539 W End Blvd Unit Lower
- 200 Allen Toussaint Blvd
- 6622 Fleur de Lis Dr Unit 4
- 7121 Catina St Unit b
- 6531 Wuerpel St
- 6564 Fleur de Lis Dr
- 6515 W End Blvd
- 600 Walker St Unit LOWER
- 6540 Fleur de Lis Dr
- 8600 Pontchartrain Blvd
- 228 Jewel St Unit 228 Jewel St. Unit 2
