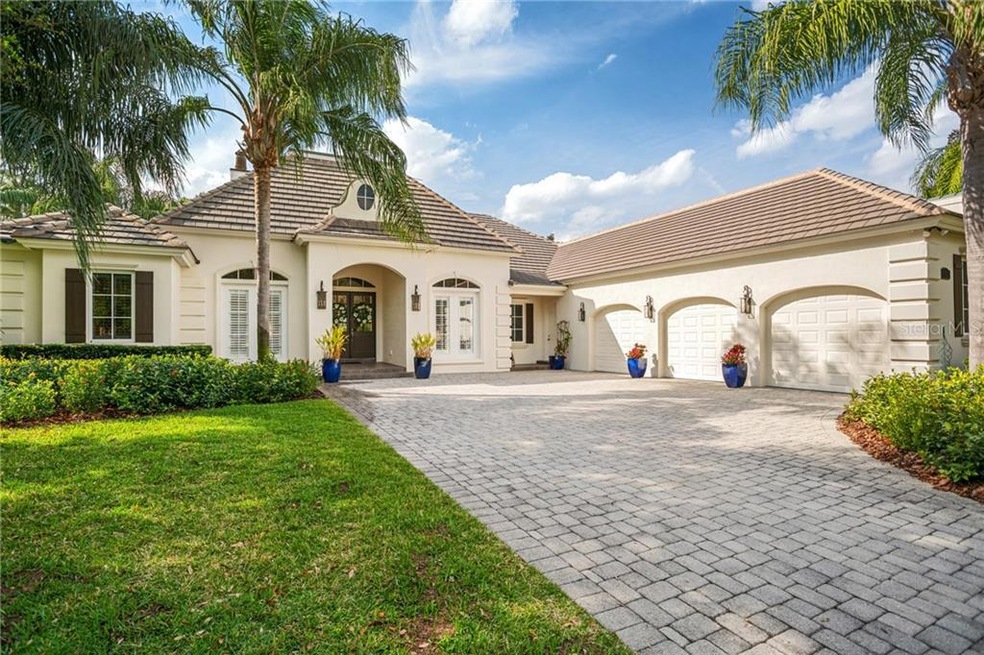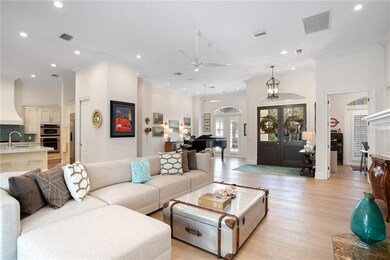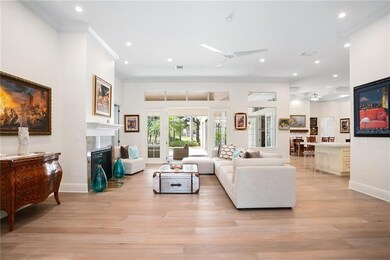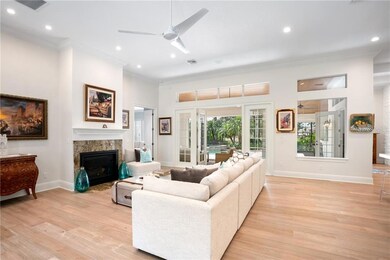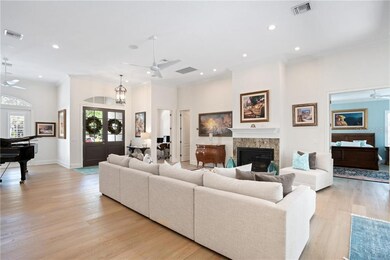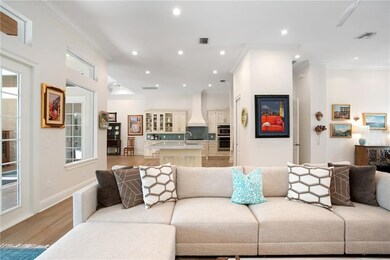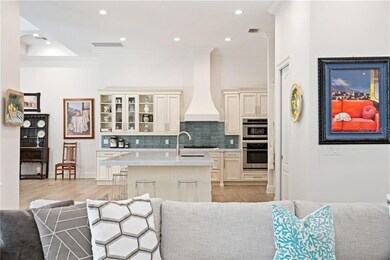
6832 Valhalla Way Windermere, FL 34786
Lake Tibet NeighborhoodHighlights
- Boat Ramp
- On Golf Course
- Fitness Center
- Windermere Elementary School Rated A
- Water Access
- Heated In Ground Pool
About This Home
As of May 2020Stunningly updated, refreshingly beautiful, and simply spectacular – this awe-inspiring Keene’s Pointe residence positioned on the 14th fairway of the Jack Nicklaus Signature Golf Course showcases fashionable living mixed with today’s stylish influences. The single-story open concept with Great Room highlighted by impressive wood flooring allows for free flow throughout the main living areas of the home including a show-stopping chef’s kitchen with massive island, gas cooktop, stainless appliances, and exquisite stone countertops. The generous family dining area with chic stone fireplace creates an inviting ambiance. A bonus room beyond is bathed in natural light with picturesque windows, wet bar, half bath, 6-speaker surround theatre system, and golf course views. French doors lead to a screened patio with summer kitchen and disappearing motorized screens, embedded in the structure. A paver patio surrounds the resort-style salt water pool and spa with lush foliage. The master retreat is generous in size with plantation shutters, French doors, double closets, make-up counter- plus a commanding bathroom with marble double vanities, separate shower and tub, and toilet closet. Secondary bedrooms line the opposite side of the residence. A den at the front of the home is the perfect home office or music room. Centralized audio and lighting system throughout most of home. Membership to The Golden Bear Club, which offers golf, tennis, dining, pool, and country club events is optional and available.
Last Agent to Sell the Property
STOCKWORTH REALTY GROUP License #3129153 Listed on: 03/07/2020
Home Details
Home Type
- Single Family
Est. Annual Taxes
- $14,045
Year Built
- Built in 2007
Lot Details
- 0.46 Acre Lot
- On Golf Course
- Street terminates at a dead end
- East Facing Home
- Fenced
- Well Sprinkler System
- Landscaped with Trees
- Property is zoned P-D
HOA Fees
- $247 Monthly HOA Fees
Parking
- 3 Car Attached Garage
- Garage Door Opener
- Open Parking
Home Design
- Spanish Architecture
- Slab Foundation
- Tile Roof
- Block Exterior
- Stucco
Interior Spaces
- 4,197 Sq Ft Home
- Open Floorplan
- Wet Bar
- Bar Fridge
- Crown Molding
- Ceiling Fan
- Shutters
- French Doors
- Great Room
- Family Room Off Kitchen
- Living Room with Fireplace
- Formal Dining Room
- Den
- Bonus Room
- Inside Utility
- Laundry in unit
- Engineered Wood Flooring
- Golf Course Views
Kitchen
- Eat-In Kitchen
- Built-In Oven
- Range with Range Hood
- Microwave
- Dishwasher
- Wine Refrigerator
- Stone Countertops
- Solid Wood Cabinet
- Disposal
Bedrooms and Bathrooms
- 4 Bedrooms
- Primary Bedroom on Main
- Walk-In Closet
Home Security
- Security System Owned
- Fire and Smoke Detector
Pool
- Heated In Ground Pool
- Heated Spa
- Gunite Pool
- Outside Bathroom Access
Outdoor Features
- Water Access
- Fishing Pier
- Water Skiing Allowed
- Open Dock
- Deck
- Covered patio or porch
- Outdoor Kitchen
- Exterior Lighting
Schools
- Windermere Elementary School
- Bridgewater Middle School
- Windermere High School
Utilities
- Forced Air Zoned Heating and Cooling System
- Heating System Uses Natural Gas
- Heat Pump System
- Underground Utilities
- Gas Water Heater
- Septic Tank
- High Speed Internet
- Cable TV Available
Listing and Financial Details
- Homestead Exemption
- Visit Down Payment Resource Website
- Legal Lot and Block 566 / 5
- Assessor Parcel Number 20-23-28-4076-05-660
Community Details
Overview
- Optional Additional Fees
- Leland Management/Sandra Lowery Association, Phone Number (407) 909-9099
- Keenes Pointe 46/104 Subdivision
- Association Owns Recreation Facilities
- Rental Restrictions
Recreation
- Boat Ramp
- Boat Dock
- Golf Course Community
- Tennis Courts
- Community Playground
- Fitness Center
- Community Pool
- Fishing
- Park
Security
- Security Service
- Gated Community
Ownership History
Purchase Details
Home Financials for this Owner
Home Financials are based on the most recent Mortgage that was taken out on this home.Purchase Details
Home Financials for this Owner
Home Financials are based on the most recent Mortgage that was taken out on this home.Purchase Details
Home Financials for this Owner
Home Financials are based on the most recent Mortgage that was taken out on this home.Purchase Details
Purchase Details
Home Financials for this Owner
Home Financials are based on the most recent Mortgage that was taken out on this home.Purchase Details
Home Financials for this Owner
Home Financials are based on the most recent Mortgage that was taken out on this home.Purchase Details
Home Financials for this Owner
Home Financials are based on the most recent Mortgage that was taken out on this home.Purchase Details
Similar Homes in Windermere, FL
Home Values in the Area
Average Home Value in this Area
Purchase History
| Date | Type | Sale Price | Title Company |
|---|---|---|---|
| Warranty Deed | $1,250,000 | Attorney | |
| Deed | $902,000 | -- | |
| Warranty Deed | $902,000 | Express Title & Closing Serv | |
| Special Warranty Deed | $24,900 | None Available | |
| Warranty Deed | $960,000 | None Available | |
| Warranty Deed | $1,175,000 | First American Title Ins Co | |
| Corporate Deed | $250,000 | The Title Group Ctrl Fl Inc | |
| Special Warranty Deed | $147,600 | -- |
Mortgage History
| Date | Status | Loan Amount | Loan Type |
|---|---|---|---|
| Open | $1,372,000 | New Conventional | |
| Closed | $1,250,000 | New Conventional | |
| Previous Owner | $1,235,000 | Small Business Administration | |
| Previous Owner | $1,910,000 | Small Business Administration | |
| Previous Owner | $684,000 | No Value Available | |
| Previous Owner | -- | No Value Available | |
| Previous Owner | $684,000 | Small Business Administration | |
| Previous Owner | $744,000 | Small Business Administration | |
| Previous Owner | $720,000 | New Conventional | |
| Previous Owner | $940,000 | Purchase Money Mortgage | |
| Previous Owner | $942,400 | Construction |
Property History
| Date | Event | Price | Change | Sq Ft Price |
|---|---|---|---|---|
| 05/01/2020 05/01/20 | Sold | $1,250,000 | -2.0% | $298 / Sq Ft |
| 03/12/2020 03/12/20 | Pending | -- | -- | -- |
| 03/07/2020 03/07/20 | For Sale | $1,275,000 | +41.4% | $304 / Sq Ft |
| 05/11/2018 05/11/18 | Sold | $902,000 | -14.1% | $215 / Sq Ft |
| 03/24/2018 03/24/18 | Pending | -- | -- | -- |
| 12/19/2017 12/19/17 | For Sale | $1,050,000 | 0.0% | $250 / Sq Ft |
| 12/18/2017 12/18/17 | Pending | -- | -- | -- |
| 12/11/2017 12/11/17 | For Sale | $1,050,000 | 0.0% | $250 / Sq Ft |
| 12/06/2017 12/06/17 | Pending | -- | -- | -- |
| 11/01/2017 11/01/17 | For Sale | $1,050,000 | -- | $250 / Sq Ft |
Tax History Compared to Growth
Tax History
| Year | Tax Paid | Tax Assessment Tax Assessment Total Assessment is a certain percentage of the fair market value that is determined by local assessors to be the total taxable value of land and additions on the property. | Land | Improvement |
|---|---|---|---|---|
| 2025 | $19,791 | $1,263,902 | -- | -- |
| 2024 | $18,458 | $1,263,902 | -- | -- |
| 2023 | $18,458 | $1,192,507 | $0 | $0 |
| 2022 | $17,927 | $1,157,774 | $0 | $0 |
| 2021 | $15,356 | $977,520 | $275,000 | $702,520 |
| 2020 | $13,205 | $871,592 | $275,000 | $596,592 |
| 2019 | $14,045 | $876,565 | $275,000 | $601,565 |
| 2018 | $16,378 | $966,790 | $320,000 | $646,790 |
| 2017 | $17,625 | $1,030,475 | $345,000 | $685,475 |
| 2016 | $17,656 | $1,011,853 | $345,000 | $666,853 |
| 2015 | $17,712 | $990,279 | $320,000 | $670,279 |
| 2014 | $16,581 | $914,118 | $280,000 | $634,118 |
Agents Affiliated with this Home
-
Rob Rahter

Seller's Agent in 2020
Rob Rahter
STOCKWORTH REALTY GROUP
(407) 497-4526
19 in this area
151 Total Sales
-
Tracy Croft
T
Buyer's Agent in 2020
Tracy Croft
COLDWELL BANKER RESIDENTIAL RE
(407) 367-9329
28 in this area
64 Total Sales
-
Shane Croft

Buyer Co-Listing Agent in 2020
Shane Croft
COLDWELL BANKER RESIDENTIAL RE
(407) 704-0577
40 in this area
92 Total Sales
-
Ana Paula Teixeira

Seller's Agent in 2018
Ana Paula Teixeira
ANA TEIXEIRA REALTY
(321) 624-4325
3 in this area
29 Total Sales
Map
Source: Stellar MLS
MLS Number: O5849237
APN: 20-2328-4076-05-660
- 6037 Caymus Loop
- 6001 Caymus Loop
- 6761 Valhalla Way
- 6030 Greatwater Dr
- 6047 Blakeford Dr
- 5950 Blakeford Dr
- 6149 Blakeford Dr
- 6130 Blakeford Dr
- 6161 Blakeford Dr
- 6241 Blakeford Dr
- 9907 Beaufort Ct
- 6533 Cartmel Ln
- 6443 Cartmel Ln
- 11019 Kentmere Ct
- 6550 Cartmel Ln
- 6125 Foxfield Ct
- 11014 Hawkshead Ct Unit 2
- 11015 Hawkshead Ct
- 11139 Camden Park Dr Unit 5
- 6220 Cartmel Ln
