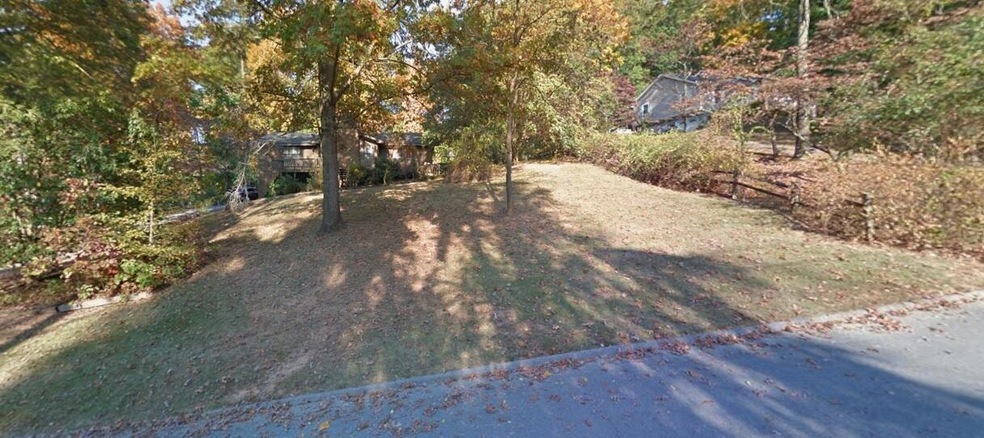
6833 Buck Trail Dr Harrison, TN 37341
Highlights
- Mountain View
- Ranch Style House
- Fireplace
- Deck
- No HOA
- 2 Car Attached Garage
About This Home
As of July 2025Great Investment Opportunity with this amazing home with basement!
Last Agent to Sell the Property
Richardson Group KW Cleveland License #274052 Listed on: 11/02/2024

Last Buyer's Agent
Richardson Group KW Cleveland License #274052 Listed on: 11/02/2024

Home Details
Home Type
- Single Family
Est. Annual Taxes
- $1,265
Year Built
- Built in 1980
Lot Details
- 0.74 Acre Lot
- Property fronts a county road
- Level Lot
Parking
- 2 Car Attached Garage
- Driveway
Home Design
- Ranch Style House
- Fixer Upper
- Brick Veneer
- Block Foundation
- Shingle Roof
- Wood Siding
Interior Spaces
- 2,650 Sq Ft Home
- Ceiling Fan
- Fireplace
- Mountain Views
- Partially Finished Basement
Kitchen
- Electric Range
- Dishwasher
Bedrooms and Bathrooms
- 5 Bedrooms
Outdoor Features
- Deck
Schools
- Harrison Elem. Elementary School
- Brown Middle School
- Central High School
Utilities
- Central Heating and Cooling System
- Electric Water Heater
- Septic Tank
Community Details
- No Home Owners Association
- Deerwood Forest Unit Subdivision
Listing and Financial Details
- Tax Lot 67
- Assessor Parcel Number 121c D 024
Ownership History
Purchase Details
Home Financials for this Owner
Home Financials are based on the most recent Mortgage that was taken out on this home.Purchase Details
Home Financials for this Owner
Home Financials are based on the most recent Mortgage that was taken out on this home.Purchase Details
Home Financials for this Owner
Home Financials are based on the most recent Mortgage that was taken out on this home.Purchase Details
Purchase Details
Home Financials for this Owner
Home Financials are based on the most recent Mortgage that was taken out on this home.Similar Home in Harrison, TN
Home Values in the Area
Average Home Value in this Area
Purchase History
| Date | Type | Sale Price | Title Company |
|---|---|---|---|
| Warranty Deed | $471,220 | Bridge City Title | |
| Warranty Deed | $186,000 | None Listed On Document | |
| Warranty Deed | $149,560 | -- | |
| Warranty Deed | $155,000 | -- | |
| Warranty Deed | $128,500 | Pioneer Title Agency Inc |
Mortgage History
| Date | Status | Loan Amount | Loan Type |
|---|---|---|---|
| Open | $447,659 | New Conventional | |
| Previous Owner | $236,740 | Construction | |
| Previous Owner | $137,000 | Balloon | |
| Previous Owner | $134,604 | Fannie Mae Freddie Mac | |
| Previous Owner | $80,000 | Unknown | |
| Previous Owner | $116,500 | Unknown | |
| Previous Owner | $18,000 | Construction | |
| Previous Owner | $122,000 | Purchase Money Mortgage |
Property History
| Date | Event | Price | Change | Sq Ft Price |
|---|---|---|---|---|
| 07/03/2025 07/03/25 | Sold | $471,220 | +4.7% | $178 / Sq Ft |
| 06/02/2025 06/02/25 | Pending | -- | -- | -- |
| 05/29/2025 05/29/25 | For Sale | $450,000 | +141.9% | $170 / Sq Ft |
| 11/02/2024 11/02/24 | For Sale | $186,000 | 0.0% | $70 / Sq Ft |
| 10/29/2024 10/29/24 | Sold | $186,000 | -- | $70 / Sq Ft |
Tax History Compared to Growth
Tax History
| Year | Tax Paid | Tax Assessment Tax Assessment Total Assessment is a certain percentage of the fair market value that is determined by local assessors to be the total taxable value of land and additions on the property. | Land | Improvement |
|---|---|---|---|---|
| 2024 | $1,256 | $56,150 | $0 | $0 |
| 2023 | $1,265 | $56,150 | $0 | $0 |
| 2022 | $1,265 | $56,150 | $0 | $0 |
| 2021 | $1,265 | $56,150 | $0 | $0 |
| 2020 | $1,222 | $43,850 | $0 | $0 |
| 2019 | $1,222 | $43,850 | $0 | $0 |
| 2018 | $1,222 | $43,850 | $0 | $0 |
| 2017 | $1,222 | $43,850 | $0 | $0 |
| 2016 | $1,140 | $0 | $0 | $0 |
| 2015 | $1,140 | $40,900 | $0 | $0 |
| 2014 | $1,140 | $0 | $0 | $0 |
Agents Affiliated with this Home
-
Cindi Richardson

Seller's Agent in 2025
Cindi Richardson
Richardson Group KW Cleveland
(423) 790-7979
7 in this area
1,169 Total Sales
-
A
Buyer's Agent in 2025
A NON-MEMBER
--NON-MEMBER OFFICE--
Map
Source: River Counties Association of REALTORS®
MLS Number: 20244807
APN: 121C-D-024
- 6830 Buck Trail Dr
- 7004 Lystra Rd
- 7015 Lystra Rd
- 6202 Marmons Dr
- 6209 Marmons Dr
- 6117 Pythian Rd
- 6920 Knollcrest Dr
- 6509 Mill Stream Dr
- 6206 Sagefield Dr
- 6638 Sandwood Cir
- 6514 Flagstone Dr
- 7050 Luke Ln
- 9545 Vernon Hill Dr
- 6520 Flagstone Dr
- 6601 Flagstone Dr
- 6957 Mercedes Ln
- 6969 Mercedes Ln
- 6591 Chipmunk Dr
- 6220 Hunter Valley Rd
- 6110 Hunter Crest Dr
