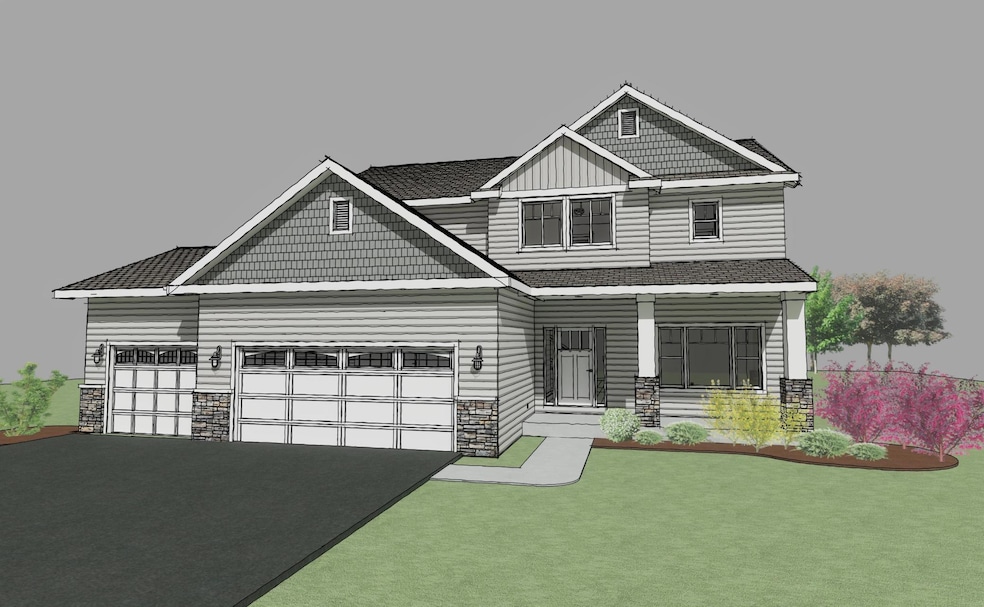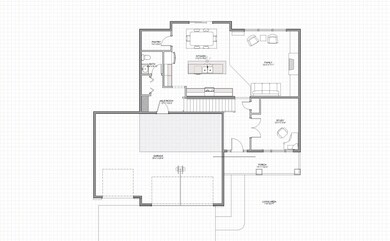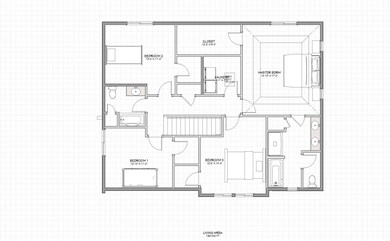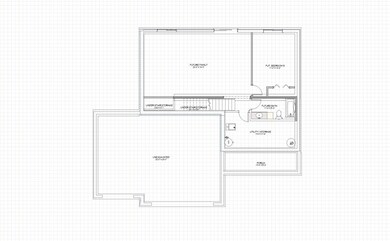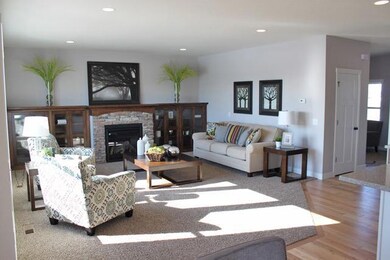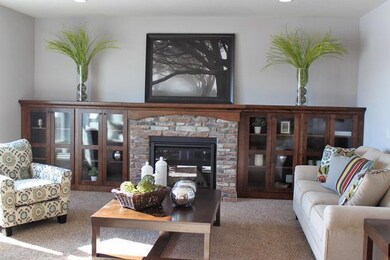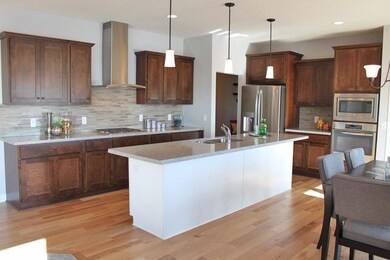
6833 Timberview Ct Cannon Falls, MN 55009
Estimated payment $3,407/month
Highlights
- New Construction
- No HOA
- Stainless Steel Appliances
- 26,572 Sq Ft lot
- Walk-In Pantry
- 3 Car Attached Garage
About This Home
Brand new Home To-Be-Built by Inspire Homes offers 4 bedrooms, 3 baths and a 3 car garage on a walk-out lot. This functional floor plan offers an office or flex room just off the foyer. The main leveloffers a very spacious family room, kitchen and dining area. The kitchen has Stainless kitchenappliances, granite countertops, thoughtfully designed cabinet layout, a spacious center island and a massive walk in pantry. The main floor entryway, kitchen and dining room comes with durable LVP floors. There is a half bath in the spacious mud room. The upper level of this floor plan offers 4 bedrooms which 3 of them have walk in closets. The primary bedroom has a massive walk-in closet and a private bathroomwith a large soaking and separate shower. This development has no HOA. This home is an example of what we can build in this new development. Other lots are also available. The builder offers multiple floor plans with exceptional opportunities for personalization if this isn't the one.
Home Details
Home Type
- Single Family
Est. Annual Taxes
- $940
Year Built
- Built in 2025 | New Construction
Parking
- 3 Car Attached Garage
- Garage Door Opener
Home Design
- Flex
Interior Spaces
- 2,521 Sq Ft Home
- 2-Story Property
- Electric Fireplace
- Family Room
- Washer and Dryer Hookup
Kitchen
- Eat-In Kitchen
- Walk-In Pantry
- Range
- Dishwasher
- Stainless Steel Appliances
- Disposal
Bedrooms and Bathrooms
- 4 Bedrooms
Unfinished Basement
- Walk-Out Basement
- Drain
- Natural lighting in basement
Additional Features
- Air Exchanger
- 0.61 Acre Lot
- Forced Air Heating and Cooling System
Community Details
- No Home Owners Association
- Built by INSPIRE HOMES LLC
- Timber Ridge First Add Subdivision
Listing and Financial Details
- Assessor Parcel Number 524870140
Map
Home Values in the Area
Average Home Value in this Area
Property History
| Date | Event | Price | Change | Sq Ft Price |
|---|---|---|---|---|
| 05/09/2025 05/09/25 | For Sale | $599,900 | +482.4% | $238 / Sq Ft |
| 03/11/2024 03/11/24 | For Sale | $103,000 | -- | -- |
Similar Homes in Cannon Falls, MN
Source: NorthstarMLS
MLS Number: 6718667
- 6829 Timberview Ct
- 6822 Timberview Ct
- 6825 Timberview Ct
- 6818 Timberview Ct
- 6814 Timberview Ct
- 6721 Ridgewood Dr
- 6729 Ridgewood Dr
- 6810 Timberview Ct
- 6733 Ridgewood Dr
- 6713 Ridgewood Dr
- 6695 Ridgewood Dr
- 117 Maple Ct
- 30420 72nd Avenue Way
- 104 Maple Ct
- 201 Park St W
- 310 Belle St W
- 30410 72nd Avenue Way
- 30400 72nd Avenue Way
- 219 Pine St
- 30380 71st Avenue Way
