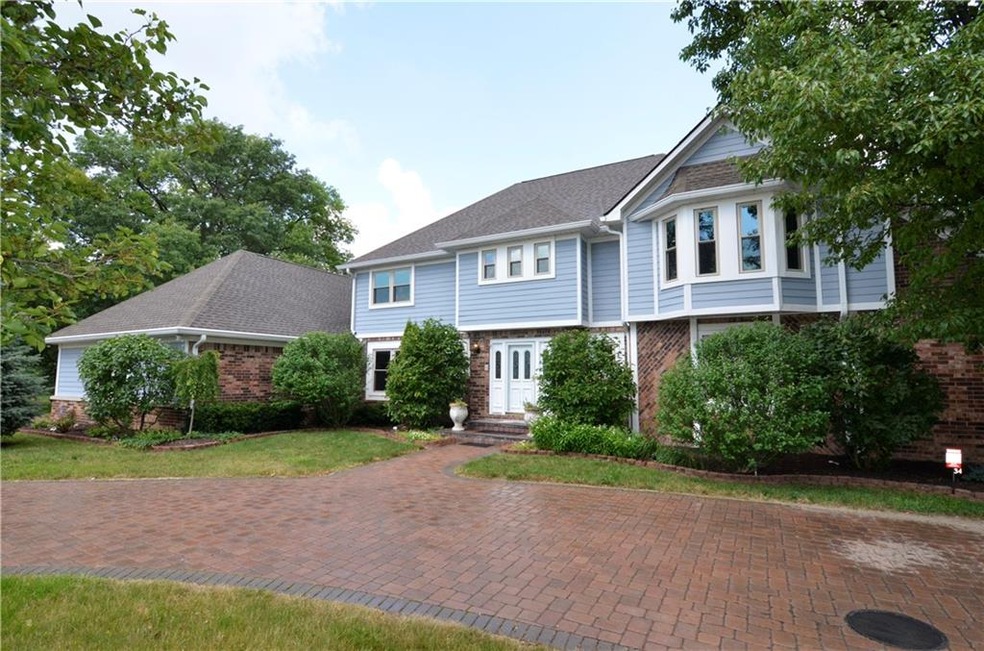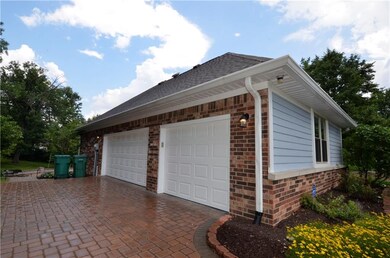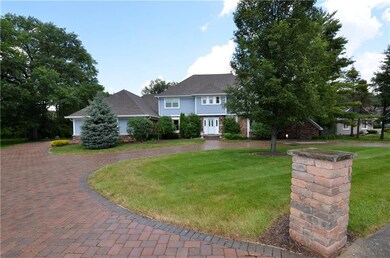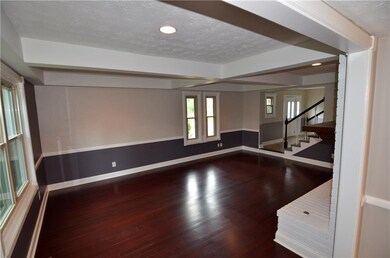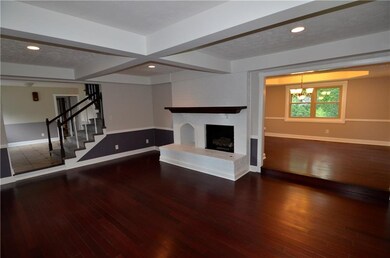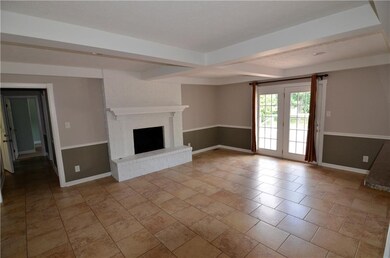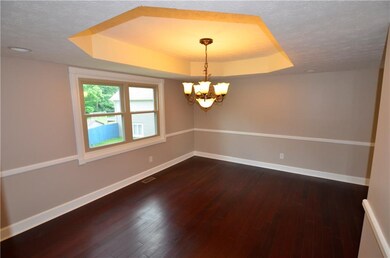
6834 Cabernet Way Indianapolis, IN 46278
Traders Point NeighborhoodHighlights
- Tennis Courts
- Contemporary Architecture
- Thermal Windows
- In Ground Pool
- Family Room with Fireplace
- 3 Car Attached Garage
About This Home
As of May 2021This is a must see at this price WELCOME TO THIS WHIMSICAL PALACE OF OVER 5700 SF WITH 5 BEDROOM AND 6 BATHS, THIS HAS A LARGE INGROUND POOL W DIVING BOARD,TREMENDOUS TERRACE DECK OFF FAM RM OVERLOOKING POOL,LRG TENNIS COURT ALL ON 1.48 ACRES. FULL FIN WALKOUT BSMT W HOME THEATRE+WET BAR. GRANITE COUNTERTOPS AND UPDATED IMMACULATE KIT. FAM RM + MAS BED+ LIV RM+ GAME ROOM IN BSMT ALL WITH A FP. WOW SO THAT'S 4 FIREPLACES+ 3 ATT GAR W AWESOME PAVER DRIVE AND PAVER PATIO WHERE POOL IS LOCATED. SOLIDLY BUILT AND ALL UPDATED . PERFECT FAMILY HOME. 2 BONUS RM IN BSMT WERE USED AS BEDROOMS. OFFICE,WHIRLPOOL TUB NEW VANITY W DBL SINK IN MAS BEDROOM. SPECTACULAR LANDSCAPING AND HUGE LOT!!
Last Agent to Sell the Property
The Elite Advantage, Inc. License #RB14020646 Listed on: 07/05/2019
Last Buyer's Agent
Kasandra Michaelis
Compass Indiana, LLC

Home Details
Home Type
- Single Family
Est. Annual Taxes
- $1,806
Year Built
- Built in 1979
Lot Details
- 0.72 Acre Lot
- Privacy Fence
Parking
- 3 Car Attached Garage
- Driveway
Home Design
- Contemporary Architecture
- Brick Exterior Construction
- Concrete Perimeter Foundation
- Stucco
Interior Spaces
- 2-Story Property
- Home Theater Equipment
- Built-in Bookshelves
- Tray Ceiling
- Thermal Windows
- Family Room with Fireplace
- 4 Fireplaces
- Living Room with Fireplace
- Attic Access Panel
- Fire and Smoke Detector
Kitchen
- Electric Oven
- Electric Cooktop
- Microwave
- Dishwasher
- Disposal
Bedrooms and Bathrooms
- 7 Bedrooms
- Walk-In Closet
Finished Basement
- Fireplace in Basement
- Basement Lookout
Outdoor Features
- In Ground Pool
- Tennis Courts
- Shed
Utilities
- Forced Air Heating and Cooling System
- Heating System Uses Gas
- Gas Water Heater
Listing and Financial Details
- Assessor Parcel Number 490427113030000600
Community Details
Overview
- Normandy Farms Subdivision
Recreation
- Tennis Courts
Ownership History
Purchase Details
Home Financials for this Owner
Home Financials are based on the most recent Mortgage that was taken out on this home.Purchase Details
Home Financials for this Owner
Home Financials are based on the most recent Mortgage that was taken out on this home.Similar Homes in Indianapolis, IN
Home Values in the Area
Average Home Value in this Area
Purchase History
| Date | Type | Sale Price | Title Company |
|---|---|---|---|
| Warranty Deed | $517,500 | None Available | |
| Warranty Deed | -- | Enterprise Title |
Mortgage History
| Date | Status | Loan Amount | Loan Type |
|---|---|---|---|
| Open | $491,625 | New Conventional | |
| Previous Owner | $427,500 | New Conventional |
Property History
| Date | Event | Price | Change | Sq Ft Price |
|---|---|---|---|---|
| 05/18/2021 05/18/21 | Sold | $517,500 | -1.4% | $90 / Sq Ft |
| 04/08/2021 04/08/21 | Pending | -- | -- | -- |
| 03/30/2021 03/30/21 | For Sale | $525,000 | +16.7% | $91 / Sq Ft |
| 01/07/2020 01/07/20 | Sold | $450,000 | -5.3% | $78 / Sq Ft |
| 12/06/2019 12/06/19 | Pending | -- | -- | -- |
| 09/27/2019 09/27/19 | Price Changed | $475,000 | -20.8% | $83 / Sq Ft |
| 08/22/2019 08/22/19 | Price Changed | $599,999 | -7.7% | $104 / Sq Ft |
| 07/05/2019 07/05/19 | For Sale | $649,999 | -- | $113 / Sq Ft |
Tax History Compared to Growth
Tax History
| Year | Tax Paid | Tax Assessment Tax Assessment Total Assessment is a certain percentage of the fair market value that is determined by local assessors to be the total taxable value of land and additions on the property. | Land | Improvement |
|---|---|---|---|---|
| 2024 | $11,513 | $558,200 | $85,900 | $472,300 |
| 2023 | $11,513 | $558,200 | $85,900 | $472,300 |
| 2022 | $11,136 | $533,000 | $85,900 | $447,100 |
| 2021 | $5,025 | $449,700 | $56,400 | $393,300 |
| 2020 | $4,907 | $439,200 | $56,400 | $382,800 |
| 2019 | $9,099 | $438,400 | $56,400 | $382,000 |
| 2018 | $4,959 | $445,600 | $56,400 | $389,200 |
| 2017 | $8,485 | $408,500 | $56,400 | $352,100 |
| 2016 | $8,189 | $394,200 | $56,400 | $337,800 |
| 2014 | $7,838 | $387,100 | $56,400 | $330,700 |
| 2013 | $4,043 | $365,000 | $56,400 | $308,600 |
Agents Affiliated with this Home
-
Mark Dietel

Seller's Agent in 2021
Mark Dietel
Mark Dietel Realty, LLC
(317) 441-7887
1 in this area
243 Total Sales
-
James Junkins

Buyer's Agent in 2021
James Junkins
Indy's Performance Team Realty
(317) 922-1481
1 in this area
108 Total Sales
-
Peggy Hoffman
P
Seller's Agent in 2020
Peggy Hoffman
The Elite Advantage, Inc.
(317) 710-6858
4 in this area
44 Total Sales
-
Terri Hoffman
T
Seller Co-Listing Agent in 2020
Terri Hoffman
The Elite Advantage, Inc.
3 in this area
54 Total Sales
-

Buyer's Agent in 2020
Kasandra Michaelis
Compass Indiana, LLC
(575) 640-8581
51 Total Sales
Map
Source: MIBOR Broker Listing Cooperative®
MLS Number: MBR21652562
APN: 49-04-27-113-031.000-600
- 6840 Cabernet Way
- 7531 Normandy Blvd
- 7610 Monte Carlo Way
- 7971 Conarroe Rd
- 6519 Rothchild Blvd
- 7545 Chablis Cir
- 7220 Normandy Way
- 6307 Keeneland Ct
- 7113 Lakeside Woods Dr
- 7897 Moore Rd
- 310 W Main St
- TBD School View Dr
- 7722 Shady Hills Dr W
- 6730 Shanghai Cir
- 7931 W 86th St
- 6640 Greenridge Dr
- 6715 Shanghai Cir
- 6471 Hunters Green Place
- 8723 Bergeson Dr
- 8804 Waterside Dr
