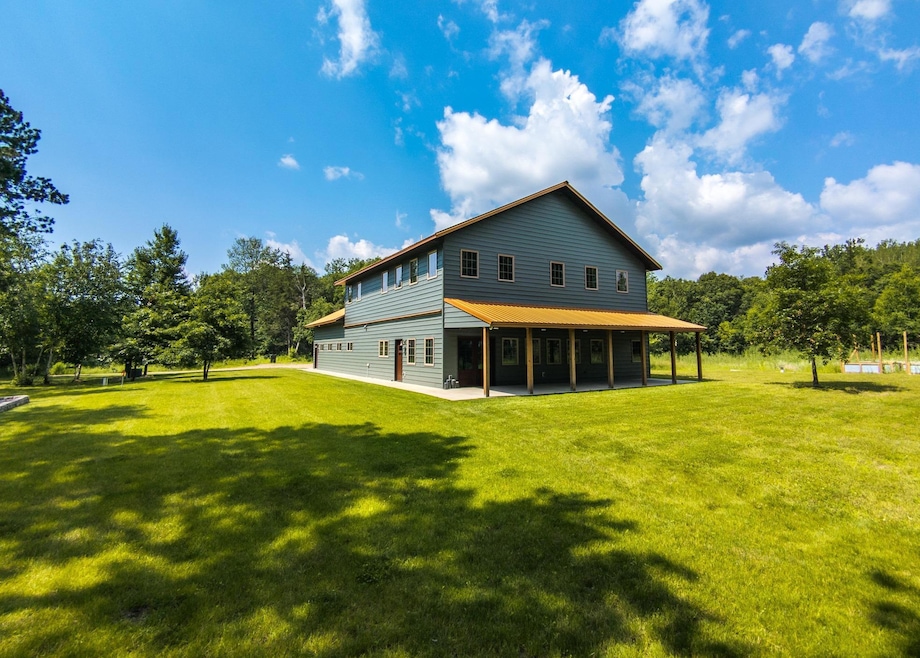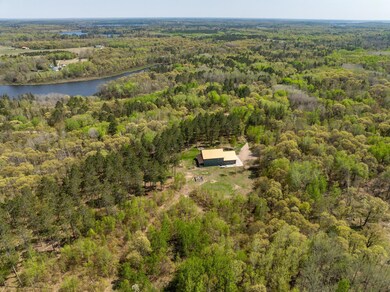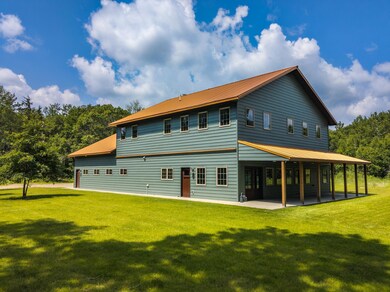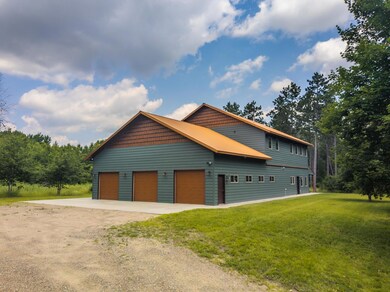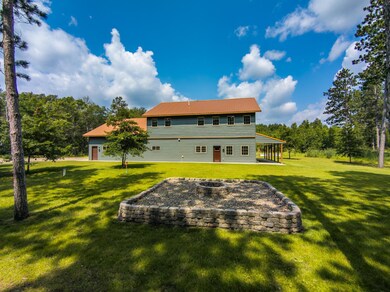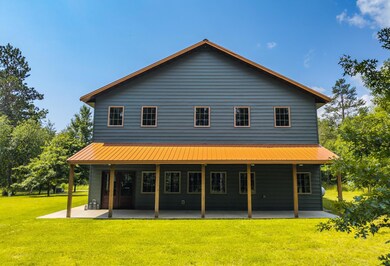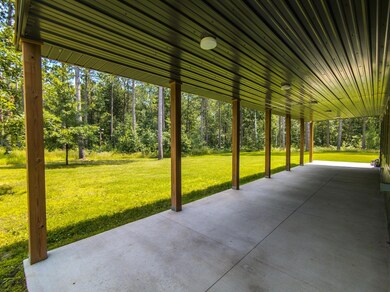
6835 11th Ave SW Pequot Lakes, MN 56472
Estimated Value: $583,000 - $672,000
Highlights
- 875,556 Sq Ft lot
- No HOA
- Home Office
- Main Floor Primary Bedroom
- Game Room
- Stainless Steel Appliances
About This Home
As of September 2024Newer custom designed 4 bedroom, 4 bath home situated on approximately 20 acres filled with hardwood trees. Enjoy the peace and quiet of this beautiful setting just across the road from the Mayo Lake Nature Preserve. The main floor living space of the home features a stunning kitchen with hickory cabinetry, walnut countertops and stainless steel appliances, living/dining area with tall board and batten ceilings, primary bedroom with large walk-in closet and private bath, main floor laundry room, plus a workshop/office area. The upper level of the home features three bedrooms, 2 baths, family room, office plus a large game room. Take advantage of the abundance of storage with the attached insulated and heated 3 car garage. Enjoy this excellent location not far from acres of county land yet within minutes of Pequot Lakes and Nisswa.
Home Details
Home Type
- Single Family
Est. Annual Taxes
- $3,542
Year Built
- Built in 2021
Lot Details
- 20.1 Acre Lot
- Lot Dimensions are 660 x 1327 x 659 x 1325
- Partially Fenced Property
Parking
- 3 Car Attached Garage
- Heated Garage
- Insulated Garage
Home Design
- Slab Foundation
Interior Spaces
- 4,032 Sq Ft Home
- 2-Story Property
- Central Vacuum
- Family Room
- Living Room
- Home Office
- Game Room
Kitchen
- Range
- Microwave
- Dishwasher
- Stainless Steel Appliances
- The kitchen features windows
Bedrooms and Bathrooms
- 4 Bedrooms
- Primary Bedroom on Main
Laundry
- Dryer
- Washer
Utilities
- Forced Air Heating and Cooling System
- Boiler Heating System
- 200+ Amp Service
- Private Water Source
- Well
- High Speed Internet
Additional Features
- Air Exchanger
- Patio
Community Details
- No Home Owners Association
Listing and Financial Details
- Assessor Parcel Number 220284301
Ownership History
Purchase Details
Home Financials for this Owner
Home Financials are based on the most recent Mortgage that was taken out on this home.Purchase Details
Purchase Details
Purchase Details
Purchase Details
Similar Homes in the area
Home Values in the Area
Average Home Value in this Area
Purchase History
| Date | Buyer | Sale Price | Title Company |
|---|---|---|---|
| Larson Joshua | $160,000 | -- | |
| Roach Rex | $625,000 | -- | |
| Kueker Eric M | $97,000 | None Available | |
| Minnesotabillboardcom Llc | -- | Elite Title | |
| -- | $81,000 | -- | |
| Ferrell Kevin L | $88,000 | None Available | |
| Potlatch Trs Minnesota Llc | -- | None Available |
Mortgage History
| Date | Status | Borrower | Loan Amount |
|---|---|---|---|
| Open | Larson Joshua | $60,000 | |
| Previous Owner | Kueker Eric M | $345,000 |
Property History
| Date | Event | Price | Change | Sq Ft Price |
|---|---|---|---|---|
| 09/27/2024 09/27/24 | Sold | $625,000 | -8.0% | $155 / Sq Ft |
| 09/13/2024 09/13/24 | Pending | -- | -- | -- |
| 08/29/2024 08/29/24 | Price Changed | $679,000 | -3.0% | $168 / Sq Ft |
| 08/01/2024 08/01/24 | Price Changed | $699,900 | -2.8% | $174 / Sq Ft |
| 07/10/2024 07/10/24 | For Sale | $720,000 | -- | $179 / Sq Ft |
Tax History Compared to Growth
Tax History
| Year | Tax Paid | Tax Assessment Tax Assessment Total Assessment is a certain percentage of the fair market value that is determined by local assessors to be the total taxable value of land and additions on the property. | Land | Improvement |
|---|---|---|---|---|
| 2024 | $478 | $108,900 | $108,900 | $0 |
| 2023 | $3,608 | $774,200 | $199,500 | $574,700 |
| 2022 | $2,582 | $774,200 | $199,500 | $574,700 |
| 2021 | $576 | $402,400 | $116,200 | $286,200 |
| 2020 | $502 | $105,000 | $105,000 | $0 |
| 2019 | $484 | $83,800 | $83,800 | $0 |
| 2018 | $446 | $76,000 | $76,000 | $0 |
| 2017 | $478 | $76,000 | $76,000 | $0 |
| 2016 | $408 | $0 | $0 | $0 |
| 2015 | $408 | $66,600 | $66,600 | $0 |
| 2014 | $432 | $0 | $0 | $0 |
Agents Affiliated with this Home
-
Rob Birkeland

Seller's Agent in 2024
Rob Birkeland
Larson Group Real Estate/Kelle
(218) 831-0788
203 Total Sales
-
Phillip Stanley
P
Buyer's Agent in 2024
Phillip Stanley
RE/MAX
(218) 838-5280
11 Total Sales
Map
Source: NorthstarMLS
MLS Number: 6566938
APN: 22-028-4301
- TBD S Sluetter Rd
- 3588 Paradise Cove
- Lots 58 & 133 Hurtig Rd
- TBD - Lot 3 Hurtig Rd
- TBD - Lot 4 Hurtig Rd
- TBD Mayo Lake Ln
- 1480 Fieldstone Ct SW
- TBD Wildlife Trail
- 1555 Redstone Trail SW
- 27142 Loon Point
- 1093 County 29 Unit # 9
- TBD My Abbeys Way Ln SW
- X22 TBD My Abbeys Way Ln SW
- X23 TBD My Abbeys Way Ln SW
- X11 TBD My Abbeys Way Ln SW
- XX9 TBD Smiley Way
- XX3 TBD Smiley Way
- TBD Edna Lake Rd
- 7436 Christy Dr
- 0 Edna Lake Rd Unit NST6718829
- TBD 68th St SW
- SWSE - TBD 68th St SW
- 1198 68th St SW
- 1198 68th St SW
- 6802 11th Ave SW
- 6800 11th Ave SW
- TBD 32nd Ave SW
- Lot 9 Suffolk Dr
- Lots 3-6 Green Scene Dr
- Lot 2 Blk 15 Green Scene Dr
- 30785 Cougar Pass
- 30377 Cougar Pass
- xxx Harvest Rd
- TBD Alpine Dr
- TBD Weavers Point Rd
- Unit 50 Wildwood
- XXXX Red Pine Dr
- 7 N Sluetter Rd
- 1 N Sluetter Rd
- 3 N Sluetter Rd
