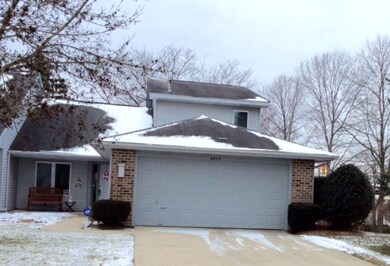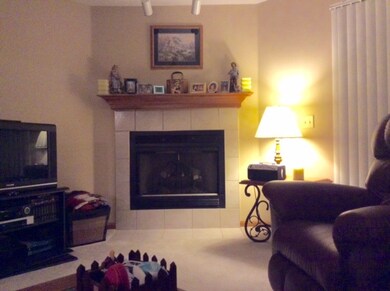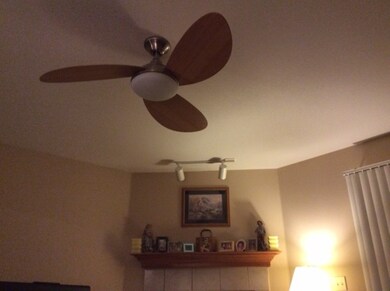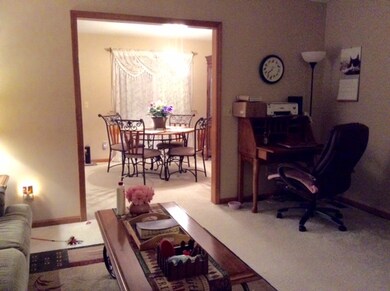
6835 Charlottesville Row Fort Wayne, IN 46804
Southwest Fort Wayne NeighborhoodEstimated Value: $225,000 - $238,000
Highlights
- Primary Bedroom Suite
- Contemporary Architecture
- Corner Lot
- Summit Middle School Rated A-
- Vaulted Ceiling
- Great Room
About This Home
As of December 2016NO BETTER CONDO COMMUNITY IN THE CITY! Jefferson Place is in a prime location of Ft. Wayne. It is minutes from shopping, I-69, YMCA, Lutheran Hospital, Airport, Eagle Marsh & the Toe Path Trail. Plus community has it's own private association pool, tennis courts and scenic pond complete with a walking path around it. And this particular condominium is a gem. The master bedroom is on the main level with large walk in closet and has plenty of room for guest on the 2nd floor with 2 bedrooms and a Jack & Jill bath. The unit has a vaulted great room with ceiling fan & a gas fireplace that can be seen from the dining room (or den if you prefer) and from the foyer as you enter the home. A small deck is off the great room. The kitchen is cozy with an island which adds charm to the room. This home is perfect for active individuals or ones wanting to downsize and live in a care free environment. No grass or landscape to maintain or snow to plow. It's all taken care for you whether you are here or gone for the winter. If you want to stay active this is the place for you. It can be strolling, biking or swimming...... YOU HAVE IT ALL HERE!!
Property Details
Home Type
- Condominium
Est. Annual Taxes
- $1,292
Year Built
- Built in 1997
Lot Details
- Landscaped
- Level Lot
- Irrigation
HOA Fees
- $245 Monthly HOA Fees
Parking
- 2 Car Attached Garage
- Garage Door Opener
- Driveway
Home Design
- Contemporary Architecture
- Brick Exterior Construction
- Slab Foundation
- Shingle Roof
- Vinyl Construction Material
Interior Spaces
- 1,616 Sq Ft Home
- 1.5-Story Property
- Woodwork
- Vaulted Ceiling
- Skylights
- Entrance Foyer
- Great Room
- Living Room with Fireplace
- Formal Dining Room
- Home Security System
Kitchen
- Eat-In Kitchen
- Oven or Range
- Kitchen Island
- Laminate Countertops
- Disposal
Flooring
- Carpet
- Tile
Bedrooms and Bathrooms
- 3 Bedrooms
- Primary Bedroom Suite
- Walk-In Closet
- Jack-and-Jill Bathroom
- Bathtub with Shower
Laundry
- Laundry on main level
- Gas And Electric Dryer Hookup
Attic
- Storage In Attic
- Pull Down Stairs to Attic
Utilities
- Forced Air Heating and Cooling System
- Cable TV Available
Additional Features
- Covered patio or porch
- Suburban Location
Listing and Financial Details
- Assessor Parcel Number 02-11-24-220-202.000-075
Community Details
Recreation
- Tennis Courts
- Community Pool
Additional Features
- Fire and Smoke Detector
Ownership History
Purchase Details
Home Financials for this Owner
Home Financials are based on the most recent Mortgage that was taken out on this home.Purchase Details
Home Financials for this Owner
Home Financials are based on the most recent Mortgage that was taken out on this home.Purchase Details
Purchase Details
Similar Homes in Fort Wayne, IN
Home Values in the Area
Average Home Value in this Area
Purchase History
| Date | Buyer | Sale Price | Title Company |
|---|---|---|---|
| Kramer Kris | -- | Fidelity Natl Title Co Llc | |
| Schmidt Kristen Lee | -- | Metropolitan Title Of In Llc | |
| Casaburo Thomas J | -- | -- | |
| Mol Evert H | -- | -- |
Mortgage History
| Date | Status | Borrower | Loan Amount |
|---|---|---|---|
| Closed | Kramer Kris | $134,000 | |
| Closed | Kramer Kris | $25,000 | |
| Closed | Kramer Kris | $20,000 | |
| Closed | Kramer Kris | $95,040 | |
| Previous Owner | Schmidt Kristen Lee | $77,373 | |
| Previous Owner | Schmidt Kristen Lee | $90,000 |
Property History
| Date | Event | Price | Change | Sq Ft Price |
|---|---|---|---|---|
| 12/02/2016 12/02/16 | Sold | $118,800 | -7.9% | $74 / Sq Ft |
| 07/14/2016 07/14/16 | Pending | -- | -- | -- |
| 02/09/2016 02/09/16 | For Sale | $129,000 | -- | $80 / Sq Ft |
Tax History Compared to Growth
Tax History
| Year | Tax Paid | Tax Assessment Tax Assessment Total Assessment is a certain percentage of the fair market value that is determined by local assessors to be the total taxable value of land and additions on the property. | Land | Improvement |
|---|---|---|---|---|
| 2024 | $2,484 | $212,400 | $40,000 | $172,400 |
| 2023 | $2,484 | $232,600 | $21,000 | $211,600 |
| 2022 | $2,032 | $189,600 | $21,000 | $168,600 |
| 2021 | $1,564 | $150,300 | $21,000 | $129,300 |
| 2020 | $1,464 | $140,500 | $21,000 | $119,500 |
| 2019 | $1,426 | $136,600 | $21,000 | $115,600 |
| 2018 | $1,438 | $137,500 | $21,000 | $116,500 |
| 2017 | $1,419 | $135,400 | $21,000 | $114,400 |
| 2016 | $1,323 | $125,700 | $21,000 | $104,700 |
| 2014 | $1,287 | $123,300 | $21,000 | $102,300 |
| 2013 | $1,228 | $117,400 | $21,000 | $96,400 |
Agents Affiliated with this Home
-
Letha Mason Chambers

Seller's Agent in 2016
Letha Mason Chambers
Mike Thomas Assoc., Inc
(260) 908-3888
18 in this area
29 Total Sales
Map
Source: Indiana Regional MLS
MLS Number: 201605168
APN: 02-11-24-202-020.000-075
- 204 Beaksedge Way Unit 110
- 8280 Catberry Trail Unit 101
- 3828 Huth Dr
- 6722-6830 W Jefferson Blvd
- 0 Huth Dr
- 7418 Rose Ann Pkwy
- 3910 Dicke Rd
- 3328 Tarrant Springs Trail
- 8070 Haven Blvd
- 8012 Haven Blvd
- 7970 Haven Blvd
- 266 Beaksedge Way Unit 111
- 8127 Haven Blvd Unit 94
- 8155 Haven Blvd Unit 93
- 6728 Covington Creek Trail
- 7532 Covington Hollow Pass
- 6918 Woodcroft Ln
- 2831 Covington Hollow Trail
- 6740 Quail Ridge Ln
- 4100 Covington Rd
- 6835 Charlottesville Row
- 6827 Charlottesville Row
- 6836 Charlottesville Row
- 6828 Charlottesville Row
- 6819 Charlottesville Row
- 6714 Charlottesville Row
- 4530 Piazza Cir
- 6731 Charlottesville Row
- 6725 Charlottesville Row
- 6719 Charlottesville Row
- 6710 Charlottesville Row
- 4417 Octagon Square
- 6713 Charlottesville Row
- 4525 Piazza Cir
- 6706 Charlottesville Row
- 6707 Charlottesville Row
- 4518 Piazza Cir
- 4413 Octagon Square
- 6701 Charlottesville Row
- 4409 Octagon Square






