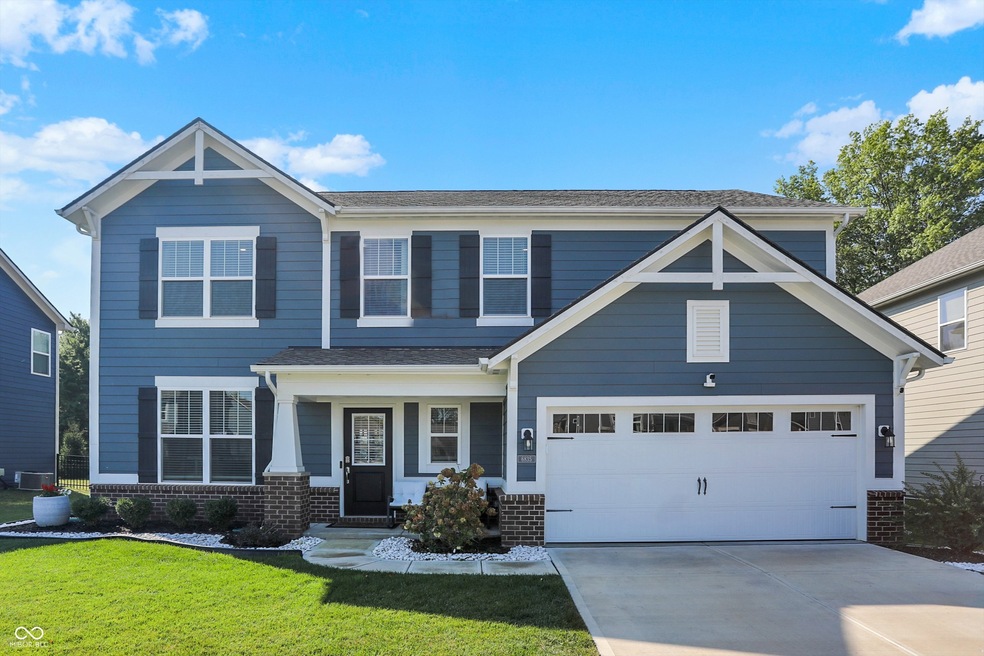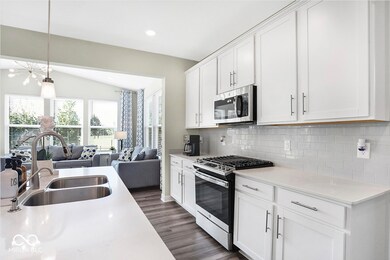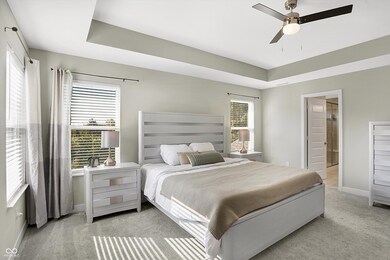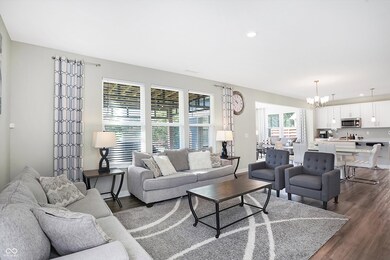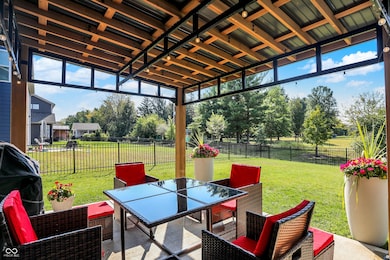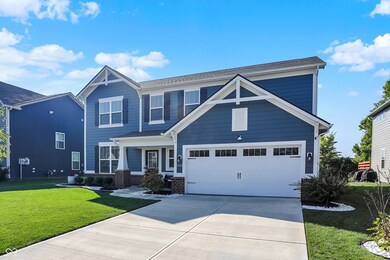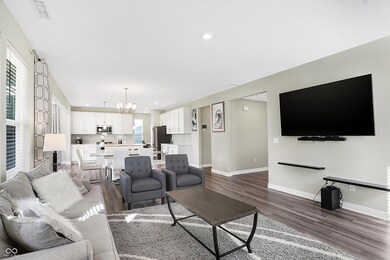
6835 Collisi Place Brownsburg, IN 46112
Highlights
- Cathedral Ceiling
- Traditional Architecture
- Covered patio or porch
- Lincoln Elementary Rated A
- Neighborhood Views
- Thermal Windows
About This Home
As of October 2024Collisi is located in the quiet Emerald Park, a Lennar neighborhood just off 267. It is conveniently situated between Brownsburg and Avon. Upon entering, you're greeted by a spacious hallway that leads to an open office on the left and extra storage as you walk toward the main living areas. The open-concept layout includes a sun-drenched living room, dining area, and family room. The owner's entry, off the dining room, features a boot bench and even more storage. The large walk-in pantry comes with an additional nook, currently used as a second office space. The family room, which doubles as a sunroom, is filled with natural light from the south. Step outside to the covered back patio, enhanced by a custom pergola, and enjoy the privacy of a large, fenced backyard that doesn't back up to any neighbors. Upstairs, the second-floor laundry room and hall bathroom split the bedrooms. The primary suite boasts a generous bedroom, has a bathroom with double sinks and a tiled shower, and a large walk-in closet. The upstairs loft offers a third living space and could easily be converted into a fifth bedroom. Each of the additional three bedrooms has ample closet space and abundant natural light. Collisi provides an interior blank slate with the sellers' neutral style while also having the elevated interior finishes desired by many.
Last Agent to Sell the Property
Berkshire Hathaway Home Brokerage Email: staylor@bhhsin.com License #RB15000911 Listed on: 09/19/2024

Co-Listed By
Berkshire Hathaway Home Brokerage Email: staylor@bhhsin.com License #RB21000030
Home Details
Home Type
- Single Family
Est. Annual Taxes
- $3,502
Year Built
- Built in 2020
Lot Details
- 9,148 Sq Ft Lot
- Landscaped with Trees
HOA Fees
- $50 Monthly HOA Fees
Parking
- 2 Car Attached Garage
Home Design
- Traditional Architecture
- Slab Foundation
- Cement Siding
Interior Spaces
- 2,724 Sq Ft Home
- 2-Story Property
- Woodwork
- Cathedral Ceiling
- Paddle Fans
- Thermal Windows
- Vinyl Clad Windows
- Window Screens
- Entrance Foyer
- Neighborhood Views
- Attic Access Panel
Kitchen
- Breakfast Bar
- Gas Oven
- Built-In Microwave
- Dishwasher
- Disposal
Flooring
- Carpet
- Vinyl Plank
- Vinyl
Bedrooms and Bathrooms
- 4 Bedrooms
- Walk-In Closet
- Dual Vanity Sinks in Primary Bathroom
Laundry
- Laundry Room
- Laundry on upper level
Home Security
- Monitored
- Smart Thermostat
- Fire and Smoke Detector
Schools
- Lincoln Elementary School
- Brownsburg East Middle School
- Brownsburg High School
Utilities
- Forced Air Heating System
- Heating System Uses Gas
- Programmable Thermostat
- Gas Water Heater
Additional Features
- Covered patio or porch
- Suburban Location
Community Details
- Association fees include home owners, insurance, maintenance, parkplayground, management
- Association Phone (317) 253-1401
- Emerald Park Subdivision
- Property managed by Ardsley
- The community has rules related to covenants, conditions, and restrictions
Listing and Financial Details
- Legal Lot and Block 20 / 1
- Assessor Parcel Number 320727227021000016
- Seller Concessions Not Offered
Ownership History
Purchase Details
Purchase Details
Home Financials for this Owner
Home Financials are based on the most recent Mortgage that was taken out on this home.Similar Homes in Brownsburg, IN
Home Values in the Area
Average Home Value in this Area
Purchase History
| Date | Type | Sale Price | Title Company |
|---|---|---|---|
| Warranty Deed | $420,000 | None Listed On Document | |
| Warranty Deed | $304,690 | Calatlantic Title Inc |
Mortgage History
| Date | Status | Loan Amount | Loan Type |
|---|---|---|---|
| Previous Owner | $274,221 | New Conventional |
Property History
| Date | Event | Price | Change | Sq Ft Price |
|---|---|---|---|---|
| 10/30/2024 10/30/24 | Sold | $420,000 | -1.2% | $154 / Sq Ft |
| 10/07/2024 10/07/24 | Pending | -- | -- | -- |
| 09/19/2024 09/19/24 | For Sale | $425,000 | -- | $156 / Sq Ft |
Tax History Compared to Growth
Tax History
| Year | Tax Paid | Tax Assessment Tax Assessment Total Assessment is a certain percentage of the fair market value that is determined by local assessors to be the total taxable value of land and additions on the property. | Land | Improvement |
|---|---|---|---|---|
| 2024 | $3,994 | $399,400 | $70,400 | $329,000 |
| 2023 | $3,501 | $350,100 | $61,200 | $288,900 |
| 2022 | $3,213 | $321,300 | $58,300 | $263,000 |
| 2021 | $2,811 | $276,100 | $58,300 | $217,800 |
| 2020 | $22 | $800 | $800 | $0 |
Agents Affiliated with this Home
-
Sena Taylor

Seller's Agent in 2024
Sena Taylor
Berkshire Hathaway Home
(219) 613-5887
8 in this area
251 Total Sales
-
Chelsea Tarquini Noble

Seller Co-Listing Agent in 2024
Chelsea Tarquini Noble
Berkshire Hathaway Home
(217) 474-3212
8 in this area
61 Total Sales
-
Debra Altman-foley
D
Buyer's Agent in 2024
Debra Altman-foley
Three Birds Realty
(317) 418-4599
2 in this area
49 Total Sales
Map
Source: MIBOR Broker Listing Cooperative®
MLS Number: 22002315
APN: 32-07-27-227-021.000-016
- 6723 Collisi Place
- 2882 Simsbury Ln
- 6738 Fox Club Ln
- 2564 Tangleridge Ln
- 6305 Norwich Dr
- 7071 Pate Hollow Dr
- 7063 Pate Hollow Dr
- 7055 Pate Hollow Dr
- 7081 Pate Hollow Dr
- 4531 Tolleston Ave
- 4535 Tolleston Ave
- 4531 Tolleston Ave
- 4531 Tolleston Ave
- 4531 Tolleston Ave
- 6916 Donnelly Dr
- 47 Thornburg Pkwy
- 6605 Donnelly Dr
- 7724 Dunleer Dr
- 16 Cattail Ln
- 560 Tracy Ln
