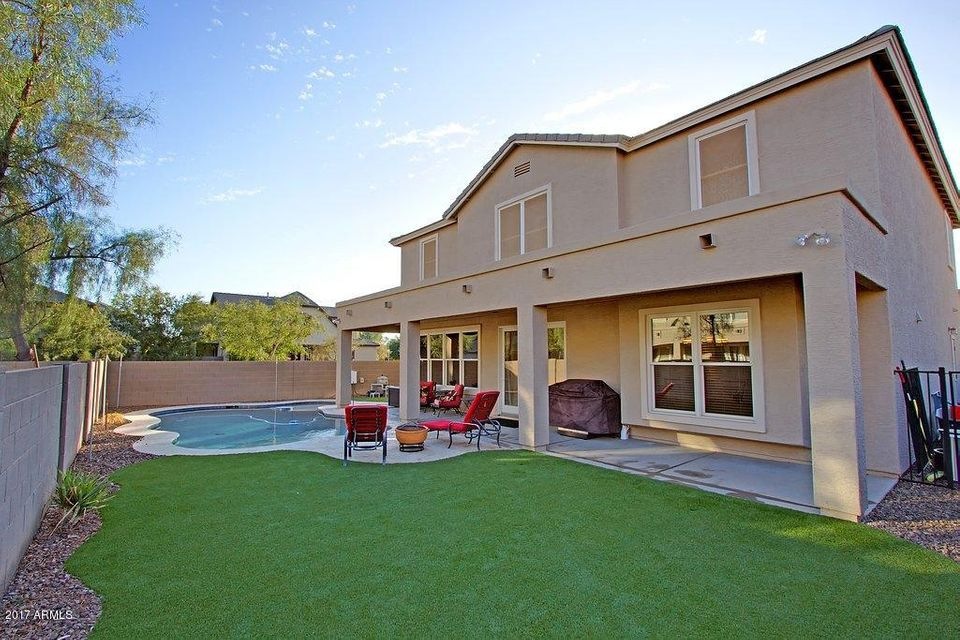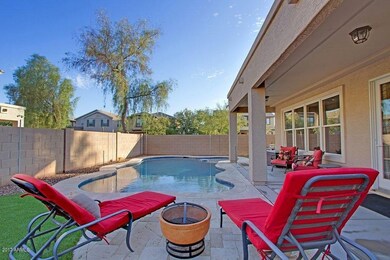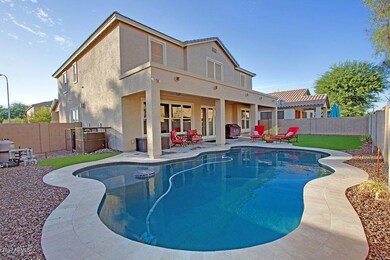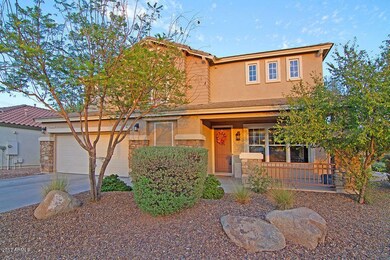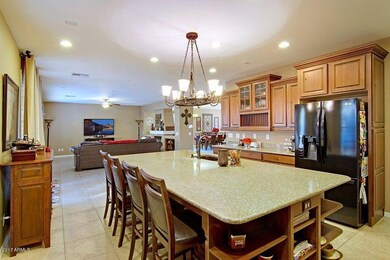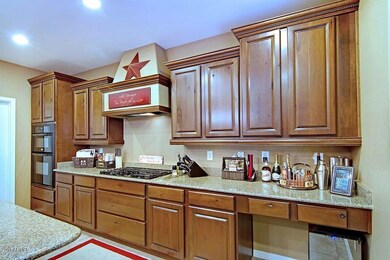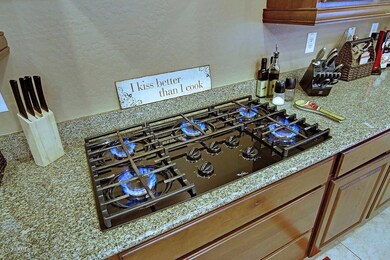
6835 S 42nd Ln Phoenix, AZ 85041
Laveen NeighborhoodEstimated Value: $524,435 - $583,000
Highlights
- Private Pool
- Family Room with Fireplace
- Hydromassage or Jetted Bathtub
- Phoenix Coding Academy Rated A
- Spanish Architecture
- Corner Lot
About This Home
As of December 2017Amazing Former Model with wonderful upgrades such as tile throughout the downstairs, upgraded 42 inch raised panel knotty alder cabinets, 5 burner gas cook top, granite counter tops, huge walk in pantry and an oversized island great for entertaining guests. Living room features a cozy two-way stacked stone gas fireplace! Wonderful master bathroom with spa tub and extra large shower. Walk out to your backyard to a cool pebble-sheen pool that is only a few years new, large artificial grass area and a big covered patio! The A/C units are only 1 1/2 years new. The exterior was painted in 2017. Just around the corner from Top A-Rated Legacy Charter School.
Last Agent to Sell the Property
West USA Realty License #SA510028000 Listed on: 11/04/2017

Home Details
Home Type
- Single Family
Est. Annual Taxes
- $2,216
Year Built
- Built in 2006
Lot Details
- 6,209 Sq Ft Lot
- Desert faces the front and back of the property
- Block Wall Fence
- Artificial Turf
- Corner Lot
- Sprinklers on Timer
Parking
- 3 Car Garage
- Garage Door Opener
Home Design
- Spanish Architecture
- Wood Frame Construction
- Tile Roof
- Stucco
Interior Spaces
- 3,325 Sq Ft Home
- 2-Story Property
- Ceiling height of 9 feet or more
- Ceiling Fan
- Two Way Fireplace
- Gas Fireplace
- Double Pane Windows
- Family Room with Fireplace
- 2 Fireplaces
Kitchen
- Eat-In Kitchen
- Breakfast Bar
- Gas Cooktop
- Built-In Microwave
- Dishwasher
- Kitchen Island
- Granite Countertops
Flooring
- Carpet
- Tile
Bedrooms and Bathrooms
- 4 Bedrooms
- Walk-In Closet
- Primary Bathroom is a Full Bathroom
- 2.5 Bathrooms
- Dual Vanity Sinks in Primary Bathroom
- Hydromassage or Jetted Bathtub
- Bathtub With Separate Shower Stall
Laundry
- Laundry on upper level
- Gas Dryer Hookup
Outdoor Features
- Private Pool
- Covered patio or porch
Schools
- Laveen Elementary School
- Vista Del Sur Accelerated Middle School
- Cesar Chavez High School
Utilities
- Refrigerated Cooling System
- Zoned Heating
- Heating System Uses Natural Gas
- High Speed Internet
- Cable TV Available
Community Details
- Property has a Home Owners Association
- A.E.@So. Mt. Association, Phone Number (602) 437-4777
- Built by Trend Homes
- Arlington Estates Subdivision
- FHA/VA Approved Complex
Listing and Financial Details
- Tax Lot 519
- Assessor Parcel Number 105-89-775
Ownership History
Purchase Details
Purchase Details
Home Financials for this Owner
Home Financials are based on the most recent Mortgage that was taken out on this home.Purchase Details
Home Financials for this Owner
Home Financials are based on the most recent Mortgage that was taken out on this home.Purchase Details
Purchase Details
Home Financials for this Owner
Home Financials are based on the most recent Mortgage that was taken out on this home.Similar Homes in the area
Home Values in the Area
Average Home Value in this Area
Purchase History
| Date | Buyer | Sale Price | Title Company |
|---|---|---|---|
| Cornell A Poitier Living Trust | -- | Final Title Support | |
| Poitier Cornell A | $298,500 | Lawyers Title Of Arizona Inc | |
| Fasching Ktistian M | -- | Stewart Title & Trust Of Pho | |
| Shore Cassandra | $199,000 | Stewart Title & Trust Of Pho | |
| U S Bank National Association | $190,000 | First American Title | |
| Grijalva Jessica | $349,950 | Chicago Title Insurance Co |
Mortgage History
| Date | Status | Borrower | Loan Amount |
|---|---|---|---|
| Previous Owner | Poitier Cornell A | $388,400 | |
| Previous Owner | Poitier Connell A | $313,158 | |
| Previous Owner | Poitier Cornell A | $314,910 | |
| Previous Owner | Poitier Cornell A | $312,835 | |
| Previous Owner | Poitier Cornell A | $297,301 | |
| Previous Owner | Fasching Kristian M | $15,275 | |
| Previous Owner | Shore Cassandra | $189,050 | |
| Previous Owner | Grijalva Jessica | $279,950 | |
| Previous Owner | Grijalva Jessica | $69,950 |
Property History
| Date | Event | Price | Change | Sq Ft Price |
|---|---|---|---|---|
| 12/15/2017 12/15/17 | Sold | $298,500 | -0.5% | $90 / Sq Ft |
| 11/14/2017 11/14/17 | Pending | -- | -- | -- |
| 11/11/2017 11/11/17 | Price Changed | $300,000 | -3.2% | $90 / Sq Ft |
| 11/03/2017 11/03/17 | For Sale | $310,000 | +47.6% | $93 / Sq Ft |
| 06/28/2013 06/28/13 | Sold | $210,000 | +5.5% | $63 / Sq Ft |
| 04/19/2013 04/19/13 | Pending | -- | -- | -- |
| 04/09/2013 04/09/13 | For Sale | $199,000 | -- | $60 / Sq Ft |
Tax History Compared to Growth
Tax History
| Year | Tax Paid | Tax Assessment Tax Assessment Total Assessment is a certain percentage of the fair market value that is determined by local assessors to be the total taxable value of land and additions on the property. | Land | Improvement |
|---|---|---|---|---|
| 2025 | $2,631 | $18,927 | -- | -- |
| 2024 | $2,582 | $18,025 | -- | -- |
| 2023 | $2,582 | $37,580 | $7,510 | $30,070 |
| 2022 | $2,504 | $28,070 | $5,610 | $22,460 |
| 2021 | $2,524 | $26,270 | $5,250 | $21,020 |
| 2020 | $2,457 | $24,180 | $4,830 | $19,350 |
| 2019 | $2,463 | $21,930 | $4,380 | $17,550 |
| 2018 | $2,343 | $21,180 | $4,230 | $16,950 |
| 2017 | $2,216 | $19,110 | $3,820 | $15,290 |
| 2016 | $2,103 | $18,700 | $3,740 | $14,960 |
| 2015 | $1,894 | $16,270 | $3,250 | $13,020 |
Agents Affiliated with this Home
-
Michael Smith

Seller's Agent in 2017
Michael Smith
West USA Realty
(602) 579-5667
58 Total Sales
-
Kimberly Mumma

Buyer's Agent in 2017
Kimberly Mumma
My Home Group Real Estate
(480) 353-6236
19 Total Sales
-
K
Buyer's Agent in 2017
Kimberly Curtis
Real Broker
-
Christian Broadwell

Seller's Agent in 2013
Christian Broadwell
AZCO Properties, LLC
(480) 206-1258
2 in this area
49 Total Sales
-
Heather Taylor

Buyer's Agent in 2013
Heather Taylor
ProSmart Realty
(480) 726-2100
2 in this area
115 Total Sales
Map
Source: Arizona Regional Multiple Listing Service (ARMLS)
MLS Number: 5683497
APN: 105-89-775
- 4332 W Carson Rd
- 4405 W Park St
- 4404 W Ellis St
- 4005 W Carter Rd
- 4125 W Lydia Ln
- 6812 S 45th Ave
- 4352 W St Catherine Ave Unit 3
- 4121 W Alta Vista Rd
- 4032 W Lydia Ln
- 7419 S 45th Ave
- 6804 S 45th Glen
- 6920 S 46th Dr
- 6843 S 46th Dr
- 7511 S 45th Dr
- XXXX S 41st Dr Unit A
- 4613 W Ellis St
- 4657 W Carson Rd
- 4216 W Harwell Rd
- 7118 S 37th Glen
- 3933 W Nancy Ln
- 6835 S 42nd Ln
- 6831 S 42nd Ln
- 6834 S 42nd Dr
- 6830 S 42nd Dr
- 7001 S 42nd Ln
- 6827 S 42nd Ln
- 4225 W Maldonado Rd
- 6836 S 42nd Ln
- 6826 S 42nd Dr
- 6832 S 42nd Ln
- 7005 S 42nd Ln
- 4221 W Maldonado Rd
- 6823 S 42nd Ln
- 6828 S 42nd Ln
- 4227 W Maldonado Rd
- 4217 W Maldonado Rd
- 6822 S 42nd Dr
- 7002 S 42nd Ln
- 4226 W Irwin Ave
- 7009 S 42nd Ln
