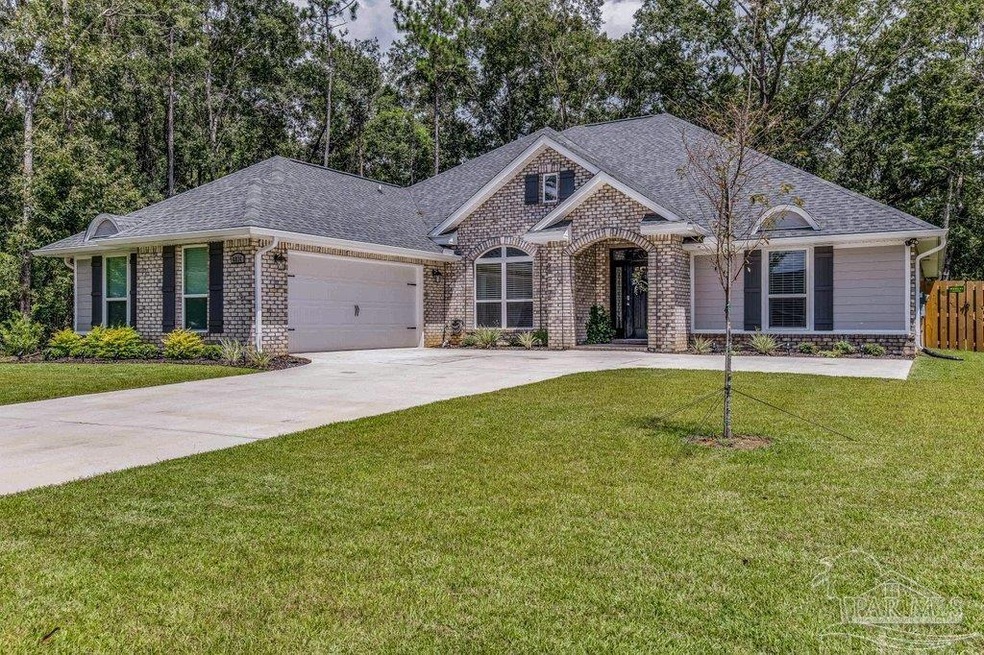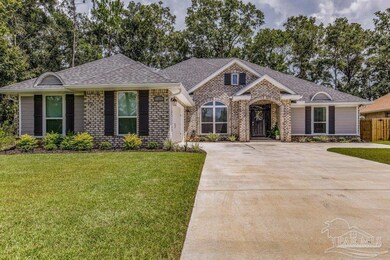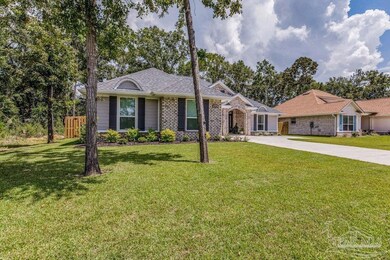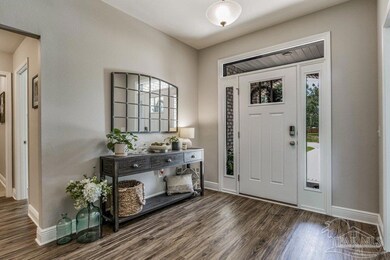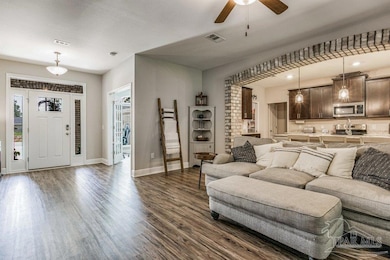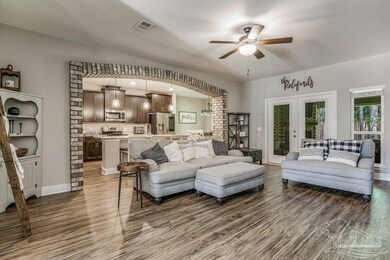
Highlights
- Updated Kitchen
- Granite Countertops
- Shutters
- Contemporary Architecture
- Home Office
- Eat-In Kitchen
About This Home
As of October 2022***Open House Saturday August 27th 11-1***Absolutely Stunning Home in the extremely desirable and gated Stonechase Subdivision! Get ready for all the boxes to be checked! From the moment that you drive up to this gorgeous home, you are greeted with lovely landscaping, a side entry garage, extra parking and a grand entry way that is the picture of welcome! This home has 4 nicely sized bedrooms, 3 baths, and a separate office space! Two of the bedrooms feature a jack and jill bathroom with dual vanities, and the third bath is easily accessed by the 4th bedroom or from the back patio, which is ideal for entertaining. Luxury vinyl plank floors can be found throughout the entire home, with carpet only in the master bedroom. The living room is a showstopper with the open floor plan, high ceilings and brick archway that lead to the stunning kitchen. The kitchen features stained wood cabinets, a large island with granite throughout, stainless steel appliances with upgraded Smart Samsung fridge, upgraded kitchen aid dishwasher and new pendant lighting, large eat in area along with bar seating and a large patry. The master suite is the perfect retreat, split from the other bedrooms, with a large master bath featuring a garden tub and separate shower and large walk in closet. If all this wasn't enough, the backyard is amazing! Get ready to entertain with the covered back porch area that has an outdoor fireplace and TV that conveys and ceiling fans to help keep you cool! The backyard is fully fenced and equipped with solar lighting to accent and create a nice ambiance. Other added features: Sprinkler system, gutters, honeywell smart thermostat, ring doorbell, fans in all bedrooms and patio.
Last Agent to Sell the Property
KELLER WILLIAMS REALTY GULF COAST Listed on: 07/26/2022

Home Details
Home Type
- Single Family
Est. Annual Taxes
- $4,234
Year Built
- Built in 2021
Lot Details
- 0.28 Acre Lot
- Back Yard Fenced
HOA Fees
- $33 Monthly HOA Fees
Parking
- 2 Car Garage
Home Design
- Contemporary Architecture
- Traditional Architecture
- Slab Foundation
- Frame Construction
- Shingle Roof
- Ridge Vents on the Roof
Interior Spaces
- 2,438 Sq Ft Home
- 1-Story Property
- Ceiling Fan
- Double Pane Windows
- Shutters
- Blinds
- Family Room Downstairs
- Home Office
- Carpet
Kitchen
- Updated Kitchen
- Eat-In Kitchen
- Breakfast Bar
- Built-In Microwave
- Dishwasher
- Kitchen Island
- Granite Countertops
- Disposal
Bedrooms and Bathrooms
- 4 Bedrooms
- Walk-In Closet
- 3 Full Bathrooms
- Granite Bathroom Countertops
- Dual Vanity Sinks in Primary Bathroom
- Soaking Tub
- Separate Shower
Eco-Friendly Details
- Energy-Efficient Insulation
Schools
- Dixon Elementary School
- SIMS Middle School
- Pace High School
Utilities
- Central Heating and Cooling System
- Baseboard Heating
- Electric Water Heater
- Grinder Pump
- Cable TV Available
Community Details
- Stonechase Subdivision
Listing and Financial Details
- Assessor Parcel Number 252N30528100L000100
Ownership History
Purchase Details
Home Financials for this Owner
Home Financials are based on the most recent Mortgage that was taken out on this home.Purchase Details
Home Financials for this Owner
Home Financials are based on the most recent Mortgage that was taken out on this home.Purchase Details
Home Financials for this Owner
Home Financials are based on the most recent Mortgage that was taken out on this home.Similar Homes in the area
Home Values in the Area
Average Home Value in this Area
Purchase History
| Date | Type | Sale Price | Title Company |
|---|---|---|---|
| Warranty Deed | $500,000 | -- | |
| Warranty Deed | $465,000 | Emmanuel Sheppard & Condon Pa | |
| Special Warranty Deed | $332,300 | Clear Ttl Of Northwest Fl Ll | |
| Special Warranty Deed | $32,000 | Clear Ttl Of Northwest Fl Ll |
Mortgage History
| Date | Status | Loan Amount | Loan Type |
|---|---|---|---|
| Open | $400,000 | New Conventional | |
| Previous Owner | $418,500 | New Conventional | |
| Previous Owner | $315,628 | New Conventional |
Property History
| Date | Event | Price | Change | Sq Ft Price |
|---|---|---|---|---|
| 10/04/2022 10/04/22 | Sold | $500,000 | 0.0% | $205 / Sq Ft |
| 08/27/2022 08/27/22 | Pending | -- | -- | -- |
| 08/25/2022 08/25/22 | Price Changed | $499,900 | -2.0% | $205 / Sq Ft |
| 08/17/2022 08/17/22 | Price Changed | $509,900 | -1.0% | $209 / Sq Ft |
| 07/31/2022 07/31/22 | For Sale | $514,900 | +10.7% | $211 / Sq Ft |
| 12/30/2021 12/30/21 | Sold | $465,000 | 0.0% | $192 / Sq Ft |
| 10/14/2021 10/14/21 | Pending | -- | -- | -- |
| 10/14/2021 10/14/21 | Price Changed | $465,000 | -1.1% | $192 / Sq Ft |
| 10/01/2021 10/01/21 | For Sale | $470,000 | -- | $194 / Sq Ft |
Tax History Compared to Growth
Tax History
| Year | Tax Paid | Tax Assessment Tax Assessment Total Assessment is a certain percentage of the fair market value that is determined by local assessors to be the total taxable value of land and additions on the property. | Land | Improvement |
|---|---|---|---|---|
| 2024 | $4,234 | $364,100 | -- | -- |
| 2023 | $4,234 | $353,495 | $48,000 | $305,495 |
| 2022 | $4,466 | $328,696 | $40,000 | $288,696 |
| 2021 | $583 | $34,000 | $34,000 | $0 |
| 2020 | $574 | $32,000 | $0 | $0 |
| 2019 | $558 | $32,000 | $0 | $0 |
| 2018 | $411 | $32,000 | $0 | $0 |
Agents Affiliated with this Home
-

Seller's Agent in 2022
Christina Walden
KELLER WILLIAMS REALTY GULF COAST
(850) 454-5853
7 in this area
138 Total Sales
-

Buyer's Agent in 2022
Jon Shell
Levin Rinke Realty
(850) 572-0488
8 in this area
132 Total Sales
-

Seller's Agent in 2021
Kalab Hoover
KELLER WILLIAMS REALTY GULF COAST
(850) 748-3170
49 in this area
257 Total Sales
-
T
Seller Co-Listing Agent in 2021
TARA PUKALA
KELLER WILLIAMS REALTY GULF COAST
Map
Source: Pensacola Association of REALTORS®
MLS Number: 613304
APN: 25-2N-30-5281-00L00-0100
- 6366 Buckthorn Cir
- 6366 Buckthorn Cir Unit LOT 9F
- 6359 Buckthorn Cir
- 6384 Buckthorn Cir Unit LOT 12F
- 6359 Buckthorn Cir Unit LOT 17E
- 6348 Buckthorn Cir Unit LOT 6F
- 6353 Buckthorn Cir Unit LOT 18E
- 6329 Buckthorn Cir Unit LOT 22E
- 6354 Buckthorn Cir
- 6342 Buckthorn Cir Unit LOT 5F
- 6354 Buckthorn Cir Unit LOT 7F
- 6284 Buckthorn Cir
- 6377 Buckthorn Cir Unit LOT 14E
- 6111 Dollarweed Dr
- 6129 Stonechase Blvd
- 5562 Dunridge Dr
- 6264 Howie Way
- 6090 Dunridge Dr
- 5623 Dunridge Dr
- 5622 Dunridge Dr
